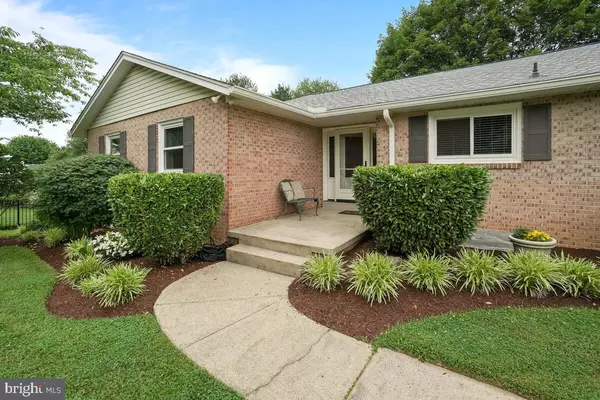$600,000
$500,777
19.8%For more information regarding the value of a property, please contact us for a free consultation.
5 Beds
4 Baths
3,462 SqFt
SOLD DATE : 08/03/2021
Key Details
Sold Price $600,000
Property Type Single Family Home
Sub Type Detached
Listing Status Sold
Purchase Type For Sale
Square Footage 3,462 sqft
Price per Sqft $173
Subdivision Clover Hill
MLS Listing ID MDFR283098
Sold Date 08/03/21
Style Ranch/Rambler
Bedrooms 5
Full Baths 3
Half Baths 1
HOA Fees $41/ann
HOA Y/N Y
Abv Grd Liv Area 2,562
Originating Board BRIGHT
Year Built 1974
Annual Tax Amount $5,020
Tax Year 2021
Lot Size 0.490 Acres
Acres 0.49
Property Description
This well maintained all brick five bedroom, three full and one half bath rancher offers an attached oversized two car garage. Endless possibilities which include potential rental income or an in law suite on the lower level, which has a separateentrance and a private patio. Desirable open floor plan, masonry fireplace, sun roomwhich opens to the deck overlooking mature and professionallydesigned landscaping, all perfect for entertaining. Additional interior features include hardwood flooring throughout the main level, ceramic tile in the kitchen and breakfast area, cherry kitchen cabinets and main level over sized laundry room. The lower level also has a large shop area with a walk out basement. The HVAC has been professionallymaintained. With whole house dehumidifier and aUV light ( 2018 installed). Whole house water conditioning system (installed 2018 ). Updates with transferable warranties to the next owner, are the architectural shingles (installed 2018) and four pane top of the line vinyl replacement windows (installed 2020) . Attic fans have been installed . The front door has been updated with high strength storm glass for the sidelights and storm door ( installed 2020). The gutters and downspouts have been replaced and gutter guards. ( installed 2018) . The property includes a newly 12 x12 shed and the backyard is fenced with low maintenance vinyl fencing, perfect for your pet needs.Located at the end of a cul de sac, this home is located right outside the City of Frederick, with no city taxes. Great access to all commuter routes, schools, shopping and downtown Frederick. Close access to restaurants and entertainment. The community provides a community pool, park land, ball fields, walking paths and a clubhouse.
Location
State MD
County Frederick
Zoning RESIDENTIAL
Rooms
Other Rooms Dining Room, Primary Bedroom, Bedroom 2, Bedroom 3, Bedroom 4, Bedroom 5, Kitchen, Family Room, Breakfast Room, Sun/Florida Room, Laundry, Workshop, Primary Bathroom, Full Bath, Half Bath
Basement Partially Finished
Main Level Bedrooms 3
Interior
Interior Features Air Filter System, Ceiling Fan(s), Entry Level Bedroom, Family Room Off Kitchen, Floor Plan - Open, Formal/Separate Dining Room, Stall Shower, Wood Floors
Hot Water Electric
Heating Heat Pump(s)
Cooling Central A/C
Flooring Hardwood, Ceramic Tile
Fireplaces Number 1
Fireplaces Type Brick, Screen
Equipment Cooktop, Dishwasher, Disposal, Dryer, Dryer - Electric, Dryer - Front Loading, Exhaust Fan, Extra Refrigerator/Freezer, Humidifier, Icemaker, Oven - Double, Washer - Front Loading, Water Heater
Fireplace Y
Window Features Energy Efficient,Low-E,Replacement,Screens,Triple Pane,Vinyl Clad
Appliance Cooktop, Dishwasher, Disposal, Dryer, Dryer - Electric, Dryer - Front Loading, Exhaust Fan, Extra Refrigerator/Freezer, Humidifier, Icemaker, Oven - Double, Washer - Front Loading, Water Heater
Heat Source Electric
Laundry Main Floor
Exterior
Exterior Feature Deck(s), Patio(s)
Parking Features Oversized
Garage Spaces 2.0
Fence Vinyl, Rear
Utilities Available Electric Available
Water Access N
View Mountain
Roof Type Asphalt
Accessibility None
Porch Deck(s), Patio(s)
Attached Garage 2
Total Parking Spaces 2
Garage Y
Building
Lot Description Cul-de-sac, Landscaping, Front Yard, Rear Yard
Story 2
Sewer Public Sewer
Water Well
Architectural Style Ranch/Rambler
Level or Stories 2
Additional Building Above Grade, Below Grade
New Construction N
Schools
School District Frederick County Public Schools
Others
Senior Community No
Tax ID 1121421871
Ownership Fee Simple
SqFt Source Assessor
Horse Property N
Special Listing Condition Standard
Read Less Info
Want to know what your home might be worth? Contact us for a FREE valuation!

Our team is ready to help you sell your home for the highest possible price ASAP

Bought with Catherine W Chapman • Signature Home Sales, LLC
"My job is to find and attract mastery-based agents to the office, protect the culture, and make sure everyone is happy! "
14291 Park Meadow Drive Suite 500, Chantilly, VA, 20151






