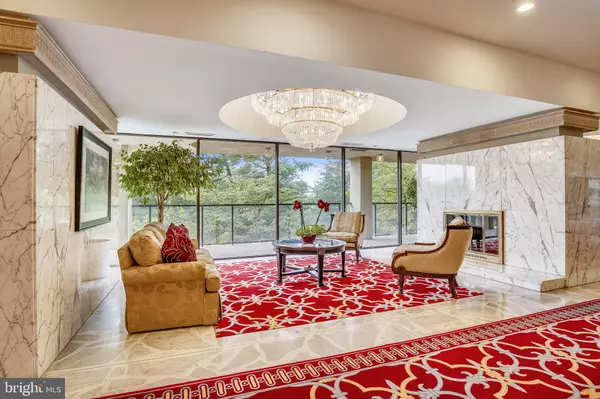$610,000
$625,000
2.4%For more information regarding the value of a property, please contact us for a free consultation.
2 Beds
3 Baths
1,605 SqFt
SOLD DATE : 07/30/2021
Key Details
Sold Price $610,000
Property Type Condo
Sub Type Condo/Co-op
Listing Status Sold
Purchase Type For Sale
Square Footage 1,605 sqft
Price per Sqft $380
Subdivision The Representative
MLS Listing ID VAAR181290
Sold Date 07/30/21
Style Unit/Flat
Bedrooms 2
Full Baths 2
Half Baths 1
Condo Fees $877/mo
HOA Y/N N
Abv Grd Liv Area 1,605
Originating Board BRIGHT
Year Built 1976
Annual Tax Amount $5,304
Tax Year 2020
Property Description
Stunning 2 bedroom, 2 and a half bathroom condo in amenity rich The Representative in the heart of Pentagon City! Hardwood floors welcome you in the foyer, hallway, living room, dining room and primary bedroom. Entertain guests in your beautifully updated eat in kitchen featuring quartz countertops, GE appliances, 42 inch cabinets, 4 burner electric cooktop, pantry, built in microwave, under cabinet lighting, tile flooring, recessed lights, wall oven, large sink with farmhouse faucet and disposal. Cozy up to your light, bright and inviting living room containing crown molding, hardwood flooring, recessed lighting, extended ceilings and sliding glass door access to your balcony overlooking the community pool. When it is time for bed, your primary bedroom suite awaits you with hardwood floors, two sunny windows, two closets, recessed lights, ceiling fan with lights, tile flooring in bathroom and a separate soaking tub and shower with grab bars, double vanity and two medicine cabinets. Your overnight guests will feel right at home as they relax in your secondary bedroom suite with carpeted flooring, bright windows, huge walk in closet, private bathroom with tile floors, pedestal sink, tub/shower combination, sconce light fixtures and linen closet. Stackable washer/dryer in utility room complete with utility sink. Brand new HVAC (2021). Two storage units (one sizable room on the same floor as unit and one cage in the parking garage) convey with the condo. One garage parking space #347 on P3 conveys with the condo (same parking level as the community car wash!). Pets are not allowed in this building. The Representative has many amenities including a beautiful outdoor pool with pretty views, fitness center, concierge, 24 hour security, meeting room and one of the finest locations in Arlington right next to Amazon headquarters! In addition to the fitness center with exercise equipment, the Spa Area is currently under renovation. This will include sauna and open floor area for yoga, aerobics, and free exercise. Brand new roof in building as of May, 2021! Commuting is easy--Pentagon City Metro is walking distance, convenient to Routes 66 and 395 and Reagan National Airport is just minutes away. Welcome Home! : )
Location
State VA
County Arlington
Zoning RA-H
Rooms
Other Rooms Living Room, Dining Room, Primary Bedroom, Bedroom 2, Kitchen, Bathroom 2, Primary Bathroom
Main Level Bedrooms 2
Interior
Interior Features Carpet, Ceiling Fan(s), Crown Moldings, Dining Area, Floor Plan - Open, Pantry, Primary Bath(s), Recessed Lighting, Tub Shower, Upgraded Countertops, Walk-in Closet(s), Wood Floors
Hot Water Electric
Heating Forced Air
Cooling Central A/C, Ceiling Fan(s)
Flooring Carpet, Ceramic Tile, Hardwood, Vinyl
Equipment Built-In Microwave, Cooktop, Dishwasher, Disposal, Dryer - Front Loading, Oven - Wall, Refrigerator, Washer - Front Loading
Fireplace N
Window Features Sliding
Appliance Built-In Microwave, Cooktop, Dishwasher, Disposal, Dryer - Front Loading, Oven - Wall, Refrigerator, Washer - Front Loading
Heat Source Electric
Laundry Dryer In Unit, Washer In Unit
Exterior
Parking Features Additional Storage Area, Basement Garage, Garage Door Opener, Underground
Garage Spaces 1.0
Parking On Site 1
Amenities Available Common Grounds, Elevator, Exercise Room, Fitness Center, Meeting Room, Pool - Outdoor
Water Access N
Accessibility None
Attached Garage 1
Total Parking Spaces 1
Garage Y
Building
Story 1
Unit Features Hi-Rise 9+ Floors
Sewer Public Sewer
Water Public
Architectural Style Unit/Flat
Level or Stories 1
Additional Building Above Grade, Below Grade
Structure Type 9'+ Ceilings
New Construction N
Schools
Elementary Schools Hoffman-Boston
Middle Schools Gunston
High Schools Wakefield
School District Arlington County Public Schools
Others
Pets Allowed N
HOA Fee Include Common Area Maintenance,Ext Bldg Maint,Lawn Maintenance,Management,Pool(s),Reserve Funds,Snow Removal,Trash
Senior Community No
Tax ID 35-006-018
Ownership Condominium
Security Features 24 hour security,Monitored
Special Listing Condition Standard
Read Less Info
Want to know what your home might be worth? Contact us for a FREE valuation!

Our team is ready to help you sell your home for the highest possible price ASAP

Bought with Non Member • Metropolitan Regional Information Systems, Inc.
"My job is to find and attract mastery-based agents to the office, protect the culture, and make sure everyone is happy! "
14291 Park Meadow Drive Suite 500, Chantilly, VA, 20151






