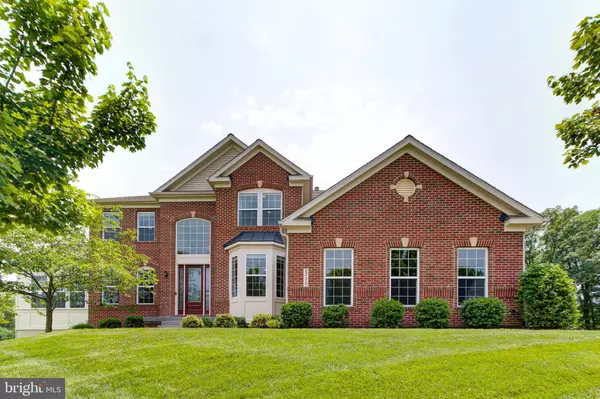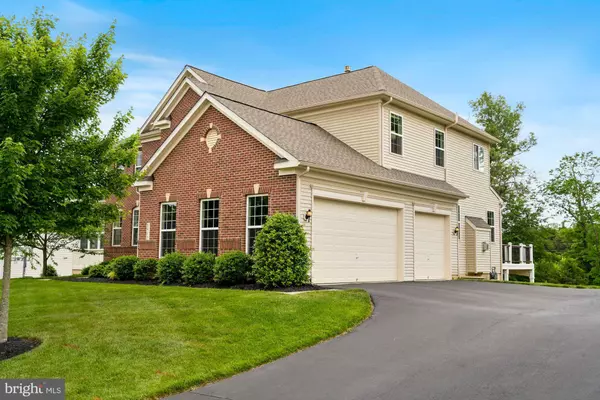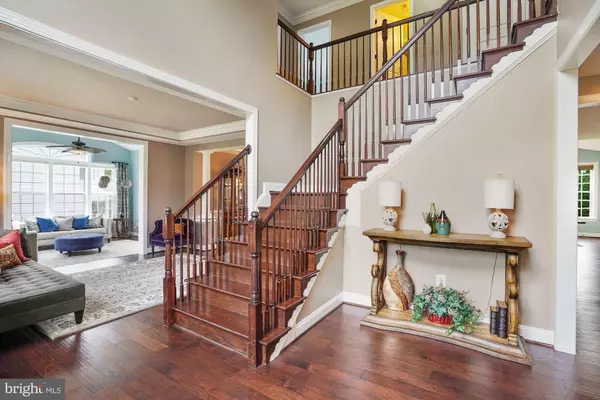$1,175,000
$1,159,000
1.4%For more information regarding the value of a property, please contact us for a free consultation.
5 Beds
5 Baths
5,324 SqFt
SOLD DATE : 07/30/2021
Key Details
Sold Price $1,175,000
Property Type Single Family Home
Sub Type Detached
Listing Status Sold
Purchase Type For Sale
Square Footage 5,324 sqft
Price per Sqft $220
Subdivision Briarfield Estates
MLS Listing ID VALO438976
Sold Date 07/30/21
Style Colonial
Bedrooms 5
Full Baths 4
Half Baths 1
HOA Fees $95/mo
HOA Y/N Y
Abv Grd Liv Area 3,728
Originating Board BRIGHT
Year Built 2013
Annual Tax Amount $8,398
Tax Year 2020
Lot Size 0.460 Acres
Acres 0.46
Property Description
This is the home you have been waiting for!!!***LOCATION +LOCATION+ LOCATION***Best Value in Town for a 3 Car Side-Load**2013 Built Stunning 5 Bedroom , 4.5 Bath Single Family Home in Heart of Ashburn **Move-in Ready**NORTH Facing Front Door w/ Ample Sunlight & privacy**Gorgeous Brick Front Colonial **Premium Half-Acre Lot**Walk-Out Basement**Private Backyard backing to Lush Tree Line & 12 Acre HOA Owned Conservation Area**2 Big Backyard Decks (Maintenance-Free Premium Fiberon Material) ** Three Finished Levels with Rich Hand-scraped5 Legacy Manor Hardwood Floors Throughout Main Level and Upper Level Hall. Carpet with extra padding in upper lvl bedrooms. Custom Paint Thru-out the home. Two-Story Foyer w/Upgraded Therma-Tru Front Door and Open Oak Staircase. Hallway w/ CoatCloset, Formal Dining Room w/tray ceiling /crown molding & chair rail, Formal Living Room & Main lvl Office w/ lots of natural light. Spacious Side Conservatory w/High Vaulted Ceilings and Access to Private Backyard Deck, Gourmet Kitchen w/Maple glazed cabinets, All GE Monogram & GE Profile stainless steel appliances, custom backsplash, gold granite counter tops, 5 Burner 36 Gas cooktop w/Chef Range Hood. Oversized Kitchen Island w/counter area for prepping & seating, large pantry**Spacious Family Room w/ Gas Fireplace opens up to the Kitchen & Sunroom which is perfect for entertaining. Sunroom w/ vaulted ceiling has Access to Second Backyard Deck **Hunter Douglas Blinds, Recess Lighting, Ceiling Fans, Pendant Lights & Custom Chandeliers thru-out the home convey**Huge Master Suite w/Tray Ceilings on upper lvl offer an On-Suite Sitting area, Gas Fireplace & a Large Walk-in Closet with Custom elfa Shelving System. Master Bath w/ Soaking tub, Standing Roman shower w/ clear glass enclosure.Floor to ceiling 13x13 tiles & Listello. Extended double vanity sinks & linen closet. Additional3 Bedrooms w/ Custom Closets and 2 Full Bathrooms Upper Lvl. Laundry room on upper level w/ washer/dryer which conveys**Smart home features thru-out the home**Walk-out Lower level Basement which is fully finished w/large open RecRoom, Den, Game/Exercise Room, State of the art HomeTheater: Custom Designed with 7.1 Surround System & Screen w/ 16:9 Aspect Ratio(4k), Bowers & Wilkins 2-way in-wall Speaker System Features, 5th Bedroom and 4th Full Bathroom, wide Walk-out to flat Beautiful Wooded Backyard**Whole-house Humidifier**Pre-wired indoor built-in security system with motion and break-in sensors/ Outdoor motion activated video surveillance system. The 3 car side load garage is perfect for storing all the sports equipment.***PREMIERE LOUDOUN COUNTY SCHOOLING DISTRICT***Short drive to Creightons (ES), Stone Hill (MS), and Rock Ridge(HS). Take advantage of all of the Ashburn amenities: Less than a Mile Access to Massive 257-acre Hal andBernie Hanson Regional Park projected to open Spring 2022. Parks and recreation, pools, sportcourts/fields, library, adult and youth programs. Brambleton Town Center is minutes away: Dining, movies, coffee, groceries, doctors, health club. Brambleton has 18 miles of paved trails, pools, parks and recreation areas, annual events , art and farmers markets. Enjoy the lifestyle so close to home. . Easy Access to Silver Line Metro. A must see. ***FOR A DETAILED UPGRADE LIST OF THE HOUSE PLEASE DOWNLOAD THE DOCUMENT OR REACH-OUT TO THE LISTING AGENT***Please observe COVID guidelines. Only Four persons in the house at a time. Wear face mask and avoid touching surfaces - thank you.
Location
State VA
County Loudoun
Zoning 01
Rooms
Basement Full
Interior
Hot Water Natural Gas
Heating Central
Cooling Central A/C
Fireplaces Number 2
Heat Source Natural Gas
Exterior
Parking Features Garage - Front Entry
Garage Spaces 3.0
Water Access N
Accessibility None
Attached Garage 3
Total Parking Spaces 3
Garage Y
Building
Story 3
Sewer Public Sewer
Water Public
Architectural Style Colonial
Level or Stories 3
Additional Building Above Grade, Below Grade
New Construction N
Schools
School District Loudoun County Public Schools
Others
Senior Community No
Tax ID 203481796000
Ownership Fee Simple
SqFt Source Assessor
Special Listing Condition Standard
Read Less Info
Want to know what your home might be worth? Contact us for a FREE valuation!

Our team is ready to help you sell your home for the highest possible price ASAP

Bought with Mayura G Gupte • Realty2U Inc.

"My job is to find and attract mastery-based agents to the office, protect the culture, and make sure everyone is happy! "
14291 Park Meadow Drive Suite 500, Chantilly, VA, 20151






