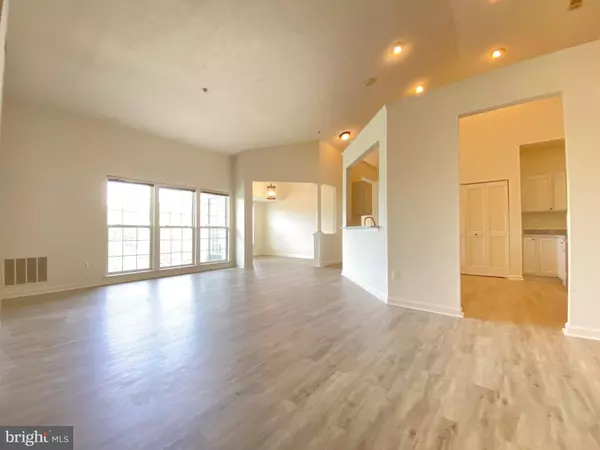$246,000
$245,000
0.4%For more information regarding the value of a property, please contact us for a free consultation.
2 Beds
2 Baths
1,334 SqFt
SOLD DATE : 07/28/2021
Key Details
Sold Price $246,000
Property Type Condo
Sub Type Condo/Co-op
Listing Status Sold
Purchase Type For Sale
Square Footage 1,334 sqft
Price per Sqft $184
Subdivision Devonshire At Whitemarsh
MLS Listing ID MDBC530448
Sold Date 07/28/21
Style Unit/Flat
Bedrooms 2
Full Baths 2
Condo Fees $230/mo
HOA Y/N N
Abv Grd Liv Area 1,334
Originating Board BRIGHT
Year Built 2003
Annual Tax Amount $3,012
Tax Year 2020
Property Description
Back on Market...Welcome Home! Your recently refreshed spacious upper level condo with elevator access awaits YOU! Enter your secured building, take the elevator to the 3 floor or walk the spacious stair well and enjoy your approximately 1300 sq ft home. Walk on your newly installed luxury vinyl plank flooring though out your open floor plan main living, dining room space featuring vaulted ceilings. Prepare delicious meals in your updated kitchen with new stainless steel appliances, refrigerator, stove, microwave, dishwasher and new countertops with new faucet. New washer installed. Feel the comfort of new carpet in both bedrooms. Your owners suite has a vaulted ceiling with ceiling fan/light fixture. Get ready for the day in your spacious owner’s en suite, dual vanity and linen closet, , 1 of the 2 closets is a walk in for your seasonal clothing. The second bedroom includes a new ceiling/light fixture and entry to the dual entry full bath. Soak up the sun on your private balcony has a tree lined view of the community. Conveniently located near hospital, transportation, restaurants and White Marsh Mall, The Avenue at White Marsh, the Shoppes at Nottingham Square. CONTACT your buyer agent and SCHEDULE a showing today!
Location
State MD
County Baltimore
Zoning RESIDENTIAL
Rooms
Main Level Bedrooms 2
Interior
Hot Water Natural Gas
Heating Forced Air
Cooling Central A/C
Equipment Built-In Microwave, Dishwasher, Disposal, Dryer, Exhaust Fan, Refrigerator, Washer, Water Heater, Stove, Stainless Steel Appliances
Furnishings No
Fireplace N
Appliance Built-In Microwave, Dishwasher, Disposal, Dryer, Exhaust Fan, Refrigerator, Washer, Water Heater, Stove, Stainless Steel Appliances
Heat Source Natural Gas
Laundry Dryer In Unit, Washer In Unit
Exterior
Garage Spaces 1.0
Parking On Site 1
Amenities Available Elevator, Common Grounds
Water Access N
Accessibility Elevator
Total Parking Spaces 1
Garage N
Building
Story 1
Unit Features Garden 1 - 4 Floors
Sewer Public Sewer
Water Public
Architectural Style Unit/Flat
Level or Stories 1
Additional Building Above Grade, Below Grade
New Construction N
Schools
School District Baltimore County Public Schools
Others
Pets Allowed Y
HOA Fee Include Common Area Maintenance,Lawn Maintenance,Sewer,Snow Removal,Insurance,Water
Senior Community No
Tax ID 04142400003982
Ownership Condominium
Security Features Main Entrance Lock,Intercom,Smoke Detector
Acceptable Financing Conventional, Cash, FHA, VA
Horse Property N
Listing Terms Conventional, Cash, FHA, VA
Financing Conventional,Cash,FHA,VA
Special Listing Condition Standard
Pets Allowed Case by Case Basis
Read Less Info
Want to know what your home might be worth? Contact us for a FREE valuation!

Our team is ready to help you sell your home for the highest possible price ASAP

Bought with Robert L Krach • Coldwell Banker Realty

"My job is to find and attract mastery-based agents to the office, protect the culture, and make sure everyone is happy! "
14291 Park Meadow Drive Suite 500, Chantilly, VA, 20151






