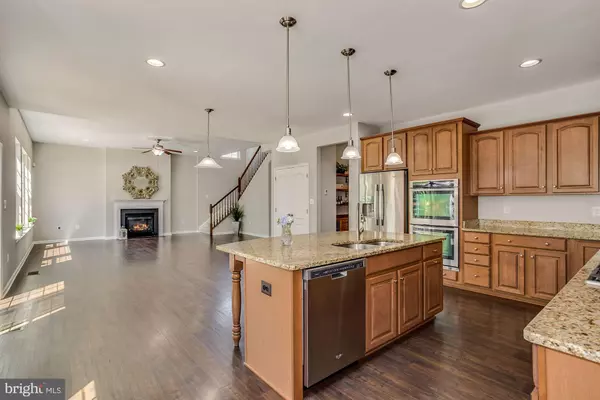$910,000
$910,000
For more information regarding the value of a property, please contact us for a free consultation.
4 Beds
3 Baths
3,500 SqFt
SOLD DATE : 07/21/2021
Key Details
Sold Price $910,000
Property Type Single Family Home
Sub Type Detached
Listing Status Sold
Purchase Type For Sale
Square Footage 3,500 sqft
Price per Sqft $260
Subdivision Springs At Lenah
MLS Listing ID VALO439718
Sold Date 07/21/21
Style Craftsman
Bedrooms 4
Full Baths 2
Half Baths 1
HOA Fees $108/qua
HOA Y/N Y
Abv Grd Liv Area 3,500
Originating Board BRIGHT
Year Built 2013
Annual Tax Amount $7,097
Tax Year 2021
Lot Size 0.520 Acres
Acres 0.52
Property Description
Open Canceled 6/27/21 -Stunning Craftsman Style Homeon Amazing HALF ACREPREMIUM LOTbacking toWoodedTree Save Land. Enormous 48 Ft Deck with Lake Views. Nestled on Quiet Cul-de-sac in highly desired Springs at Lenah neighborhood. New Lightridge HS Pyramid. Solid Built, EnergyStar Quality Construction. Loaded with Upgrades. Stately Stone Front with Full Covered Porch. Open Main Level with Wide Plank Hardwoods & Upgraded Trim Thru-out. Spacious Great Room has Soaring 10 Ft Ceilings & Gas Fireplace. Gourmet Kitchen has Oversized Island, Breakfast Nook & Upgraded Stainless Appliances - Gas 5 Burner Cooktop & Convection Double Ovens. Formal Dining Room has Butlers Pantry. 1st Floor Study has Glass French Doors.Rear Entrance Hall w/Mud Room, Closet & Powder Room. Open Rear Staircase leads to Cozy 2nd Floor Family Room. Owners Suite has CathedralCeiling, huge Walk-in Closet & Luxury Bath with Corner Soaking Tub, Shower with Seat & Double Vanities. All Secondary Bedrooms are Generous Sized with Walk-ins. Upper Hall has a 2nd Full Bath, 2 Linen Closets & Laundry Room with Front W/D. Brand New NeutralCarpet thru-out UL. Lower Level has 9 Ft Ceilings, Built-in Shelving, Workshop & is Sunlit with 3 Full Size Windows & Sliding Glass Door to Backyard.Fantastic Outdoor Space.Huge Custom Deck with Iron Railings. Big Private Backyard with Stone Firepit. Large Front Yard with Lush Landscaping & Uplighting. Oversized 2-Car Garage has Built-in Cabinets & Shop Area w/Work Table. Long Driveway & Wide Parking Pad provides ample guest parking or perfect for basketball hoop. New Neutral Paint Thru-out. Extras include Dual Zone HVAC, 80 Gallon Water Heater, Monitored Security & Fire Alarm System. All in an Awesome Location tucked away from the noisy hustle & bustleyet close proximityto all your daily needs - shops, grocerystores, restaurants, malls, schools, entertainment, etc. Tons of things to do - historic towns of Middleburg & Leesburg, wineries, breweries, golfing, sport facilities, regional parks, biking/hiking trails, etc... everything for any lifestyle. Welcome Home where you can have it all and more!
Location
State VA
County Loudoun
Zoning 01
Rooms
Other Rooms Dining Room, Primary Bedroom, Bedroom 2, Bedroom 3, Bedroom 4, Kitchen, Basement, Breakfast Room, 2nd Stry Fam Rm, Great Room, Laundry, Mud Room, Office, Bathroom 2, Primary Bathroom
Basement Walkout Level, Daylight, Full, Windows
Interior
Hot Water Propane
Heating Zoned, Energy Star Heating System, Forced Air
Cooling Zoned, Energy Star Cooling System, Central A/C, Ceiling Fan(s)
Flooring Hardwood, Carpet
Fireplaces Number 1
Fireplaces Type Gas/Propane
Equipment Stainless Steel Appliances, Oven - Double, Cooktop, Built-In Microwave, Dishwasher, Disposal, Washer - Front Loading, Dryer, Refrigerator, Energy Efficient Appliances
Fireplace Y
Window Features ENERGY STAR Qualified,Double Hung
Appliance Stainless Steel Appliances, Oven - Double, Cooktop, Built-In Microwave, Dishwasher, Disposal, Washer - Front Loading, Dryer, Refrigerator, Energy Efficient Appliances
Heat Source Propane - Owned, Electric
Laundry Upper Floor
Exterior
Exterior Feature Deck(s), Porch(es)
Parking Features Garage - Side Entry
Garage Spaces 2.0
Water Access N
View Trees/Woods, Lake
Accessibility None
Porch Deck(s), Porch(es)
Attached Garage 2
Total Parking Spaces 2
Garage Y
Building
Lot Description Backs to Trees, Cul-de-sac, Landscaping
Story 3
Sewer Public Sewer
Water Public
Architectural Style Craftsman
Level or Stories 3
Additional Building Above Grade, Below Grade
Structure Type 9'+ Ceilings,Cathedral Ceilings
New Construction N
Schools
Elementary Schools Aldie
Middle Schools Willard
High Schools Lightridge
School District Loudoun County Public Schools
Others
HOA Fee Include Trash,Snow Removal,Common Area Maintenance
Senior Community No
Tax ID 326399311000
Ownership Fee Simple
SqFt Source Assessor
Security Features Security System,Fire Detection System,Monitored
Horse Property N
Special Listing Condition Standard
Read Less Info
Want to know what your home might be worth? Contact us for a FREE valuation!

Our team is ready to help you sell your home for the highest possible price ASAP

Bought with Nicole P Harding • NoVa House and Home
"My job is to find and attract mastery-based agents to the office, protect the culture, and make sure everyone is happy! "
14291 Park Meadow Drive Suite 500, Chantilly, VA, 20151






