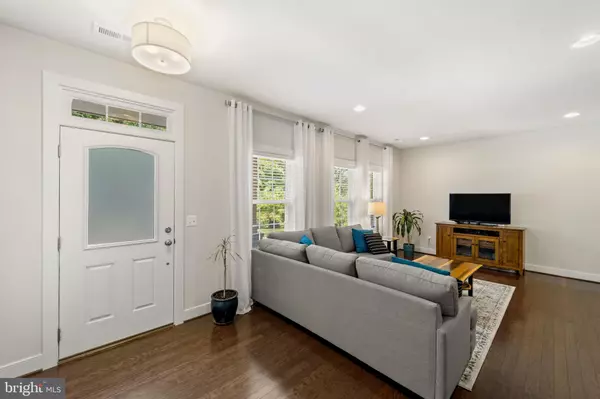$649,900
$649,900
For more information regarding the value of a property, please contact us for a free consultation.
3 Beds
4 Baths
2,536 SqFt
SOLD DATE : 07/23/2021
Key Details
Sold Price $649,900
Property Type Townhouse
Sub Type Interior Row/Townhouse
Listing Status Sold
Purchase Type For Sale
Square Footage 2,536 sqft
Price per Sqft $256
Subdivision Overlook
MLS Listing ID VALO441532
Sold Date 07/23/21
Style Other
Bedrooms 3
Full Baths 2
Half Baths 2
HOA Fees $81/mo
HOA Y/N Y
Abv Grd Liv Area 2,536
Originating Board BRIGHT
Year Built 2017
Annual Tax Amount $5,471
Tax Year 2021
Lot Size 2,178 Sqft
Acres 0.05
Property Description
Elegant 3 level town home located in small enclave within the Sterling community. This home has an open floor plan and loads of upgrades. The entry level has a large recreation room and powder room. Located on the second level, the gourmet kitchen has white stunning cabinets, quartz countertops, tile backsplash and chef-worthy stainless appliances. The family room and living room are located on the kitchen level with great flow for entertaining and everyday living. You'll find hardwood flooring first and second levels and new carpeting on bedroom level. Owner's suite has a roomy bedroom, walk in closet. The bath has higher height double vanity and spa shower with specialty tile enclosed with glass doors. The laundry room is located on the bedroom level and has cabinetry and a handy laundry sink. Two more bedrooms and a full bath complete the second level. The home faces the wooded nature preserve which can be enjoyed on the covered porch. The deck is located just off of the kitchen. Fabulous Cascades location is just minutes to commuter routes, the Dulles Town Center mall, Costco, movie theatres, restaurants, schools and more. The community amenities include basket ball court, tennis courts, tot lots/play ground, 5 pools and more. You will LOVE where you live! Offers will be reviewed on Monday morning, June 28th. Seller reserves the right to accept an offer at any time.
Location
State VA
County Loudoun
Zoning 18
Rooms
Other Rooms Living Room, Primary Bedroom, Bedroom 2, Bedroom 3, Kitchen, Family Room, Laundry, Recreation Room, Primary Bathroom, Full Bath
Basement Fully Finished
Interior
Interior Features Family Room Off Kitchen, Floor Plan - Open, Kitchen - Gourmet, Kitchen - Island
Hot Water Natural Gas
Heating Forced Air
Cooling Central A/C
Heat Source Natural Gas
Exterior
Exterior Feature Porch(es), Deck(s)
Parking Features Garage - Rear Entry
Garage Spaces 2.0
Water Access N
Accessibility None
Porch Porch(es), Deck(s)
Attached Garage 2
Total Parking Spaces 2
Garage Y
Building
Lot Description Backs - Parkland
Story 3
Sewer Public Sewer
Water Public
Architectural Style Other
Level or Stories 3
Additional Building Above Grade, Below Grade
New Construction N
Schools
Elementary Schools Potowmack
Middle Schools River Bend
High Schools Potomac Falls
School District Loudoun County Public Schools
Others
Senior Community No
Tax ID 011353765000
Ownership Fee Simple
SqFt Source Assessor
Horse Property N
Special Listing Condition Standard
Read Less Info
Want to know what your home might be worth? Contact us for a FREE valuation!

Our team is ready to help you sell your home for the highest possible price ASAP

Bought with Michelina A Queri • Samson Properties
"My job is to find and attract mastery-based agents to the office, protect the culture, and make sure everyone is happy! "
14291 Park Meadow Drive Suite 500, Chantilly, VA, 20151






