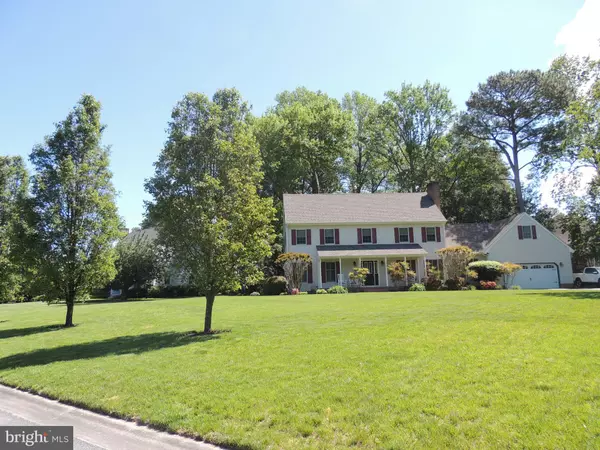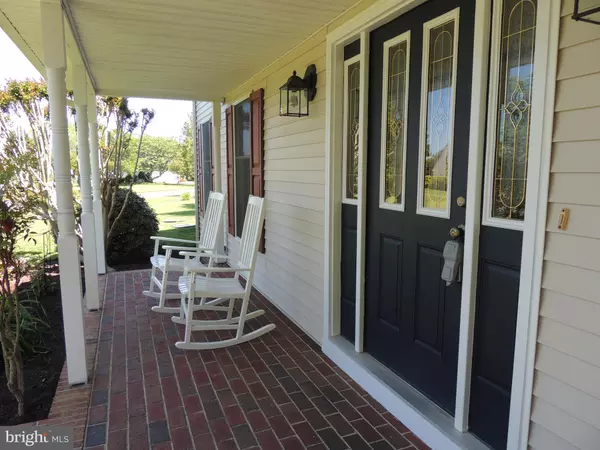$386,000
$386,000
For more information regarding the value of a property, please contact us for a free consultation.
4 Beds
3 Baths
2,508 SqFt
SOLD DATE : 07/20/2021
Key Details
Sold Price $386,000
Property Type Single Family Home
Sub Type Detached
Listing Status Sold
Purchase Type For Sale
Square Footage 2,508 sqft
Price per Sqft $153
Subdivision Nutters Crossing
MLS Listing ID MDWC112992
Sold Date 07/20/21
Style Colonial
Bedrooms 4
Full Baths 2
Half Baths 1
HOA Fees $16/ann
HOA Y/N Y
Abv Grd Liv Area 2,508
Originating Board BRIGHT
Year Built 1992
Annual Tax Amount $2,856
Tax Year 2020
Lot Size 0.593 Acres
Acres 0.59
Lot Dimensions 0.00 x 0.00
Property Description
Beautifully maintained home situated on a large corner lot in Nutters Crossing. Kitchen has been totally remodeled and features quartz countertops, stainless appliances and farm sink. Family room features a brick gas fireplace. Downstairs also includes a formal living room, separate dining room, 1/2 bath and private office. The first floor features hard wood and tile floors. Relaxing sun porch features stacking windows and can be used most of the year with its gas fireplace. Huge master suite with walk in closet and full bath with both a glass shower and soaking tub. Permanent steps to the 3rd floor/attic has tons of storage space. 2nd floor is also complete with 3 other bedrooms and full bath. Enjoy the beautiful landscaping on this large corner lot from the front covered porch, the rear sunroom or the rear stone paver patios. Also includes lawn irrigation and a paved drive with extra parking room.
Location
State MD
County Wicomico
Area Wicomico Southeast (23-04)
Zoning R22
Interior
Interior Features Attic, Ceiling Fan(s), Formal/Separate Dining Room, Upgraded Countertops, Walk-in Closet(s), WhirlPool/HotTub
Hot Water Electric
Heating Heat Pump(s)
Cooling Central A/C
Fireplaces Number 1
Fireplaces Type Brick, Gas/Propane
Equipment Built-In Microwave, Cooktop, Dishwasher, Dryer, Oven - Double, Refrigerator, Stainless Steel Appliances, Washer, Water Heater
Fireplace Y
Appliance Built-In Microwave, Cooktop, Dishwasher, Dryer, Oven - Double, Refrigerator, Stainless Steel Appliances, Washer, Water Heater
Heat Source Electric
Exterior
Parking Features Garage - Front Entry
Garage Spaces 2.0
Water Access N
Accessibility None
Attached Garage 2
Total Parking Spaces 2
Garage Y
Building
Story 2
Sewer Community Septic Tank, Private Septic Tank
Water Private/Community Water
Architectural Style Colonial
Level or Stories 2
Additional Building Above Grade, Below Grade
New Construction N
Schools
School District Wicomico County Public Schools
Others
Senior Community No
Tax ID 08-033463
Ownership Fee Simple
SqFt Source Assessor
Acceptable Financing FHA, Conventional, Cash, VA
Listing Terms FHA, Conventional, Cash, VA
Financing FHA,Conventional,Cash,VA
Special Listing Condition Standard
Read Less Info
Want to know what your home might be worth? Contact us for a FREE valuation!

Our team is ready to help you sell your home for the highest possible price ASAP

Bought with Marti Hoster • ERA Martin Associates
"My job is to find and attract mastery-based agents to the office, protect the culture, and make sure everyone is happy! "
14291 Park Meadow Drive Suite 500, Chantilly, VA, 20151






