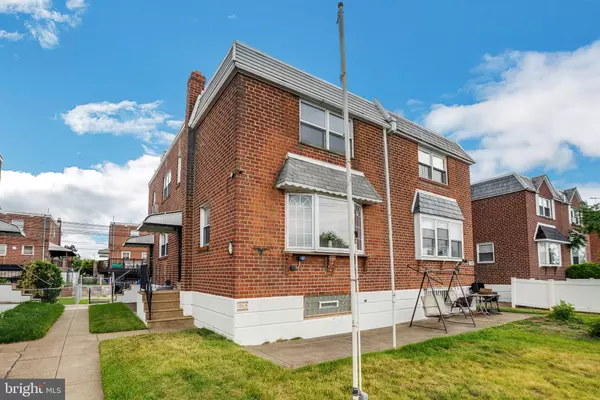$340,000
$329,900
3.1%For more information regarding the value of a property, please contact us for a free consultation.
3 Beds
2 Baths
1,320 SqFt
SOLD DATE : 07/23/2021
Key Details
Sold Price $340,000
Property Type Single Family Home
Sub Type Twin/Semi-Detached
Listing Status Sold
Purchase Type For Sale
Square Footage 1,320 sqft
Price per Sqft $257
Subdivision Sandyford Park
MLS Listing ID PAPH1021300
Sold Date 07/23/21
Style Straight Thru
Bedrooms 3
Full Baths 1
Half Baths 1
HOA Y/N N
Abv Grd Liv Area 1,320
Originating Board BRIGHT
Year Built 1953
Annual Tax Amount $3,245
Tax Year 2021
Lot Size 2,948 Sqft
Acres 0.07
Lot Dimensions 25.05 x 113.22
Property Description
Welcome to this warm, colonial home located on a quaint street in the Mayfair neighborhood! Enter through the covered porch into the open living room, which features a huge front window, well maintained carpet flooring, a ceiling fan, and partially open staircase. The next room is a spacious dining area, which also includes a ceiling fan/light fixture. The traditional kitchen includes wooden countertops, a gas stove, stainless steel appliances, and hardwood floors. Just off the kitchen is a door leading to the downstairs attached garage. The backyard features a driveway and grassy area. Upstairs, you will find three bedrooms, with plenty of closet space, and a full bathroom. The basement includes the washer/dryer, an additional refrigerator, and additional living space! Conveniently, just a few blocks from the business corridors of Roosevelt Ave and Frankford Ave, and near great shops and restaurants including Roosevelt Mall, Jordan Johnsons Gourmet Seafood, Emmas Cafe and Restaurant, and Acme Grocery. Also, conveniently located near public transportation routes. Enjoy the outdoors by taking a walk through the nearby parks or along the Sandy Run Creek. A beautiful colonial home, in a coveted location, near various amenities! Dont miss out schedule a showing today!
Location
State PA
County Philadelphia
Area 19152 (19152)
Zoning RSA3
Rooms
Basement Partial
Main Level Bedrooms 3
Interior
Hot Water Natural Gas
Heating Hot Water
Cooling Central A/C, Wall Unit
Heat Source Natural Gas
Exterior
Parking Features Basement Garage, Built In, Garage - Rear Entry, Inside Access
Garage Spaces 1.0
Water Access N
Accessibility None
Attached Garage 1
Total Parking Spaces 1
Garage Y
Building
Story 2
Sewer Public Sewer
Water Public
Architectural Style Straight Thru
Level or Stories 2
Additional Building Above Grade, Below Grade
New Construction N
Schools
School District The School District Of Philadelphia
Others
Senior Community No
Tax ID 641050500
Ownership Fee Simple
SqFt Source Assessor
Acceptable Financing Cash, Conventional, FHA, VA
Listing Terms Cash, Conventional, FHA, VA
Financing Cash,Conventional,FHA,VA
Special Listing Condition Standard
Read Less Info
Want to know what your home might be worth? Contact us for a FREE valuation!

Our team is ready to help you sell your home for the highest possible price ASAP

Bought with Non Member • Non Subscribing Office

"My job is to find and attract mastery-based agents to the office, protect the culture, and make sure everyone is happy! "
14291 Park Meadow Drive Suite 500, Chantilly, VA, 20151






