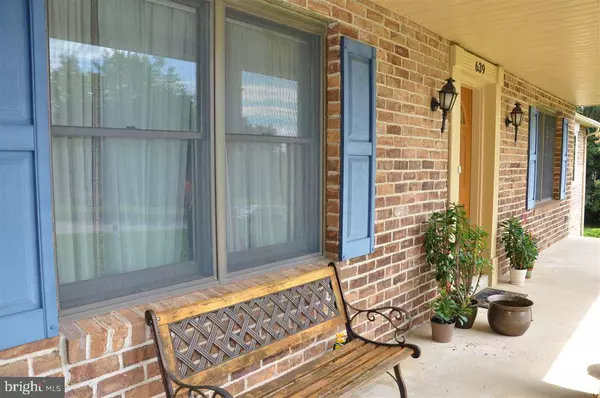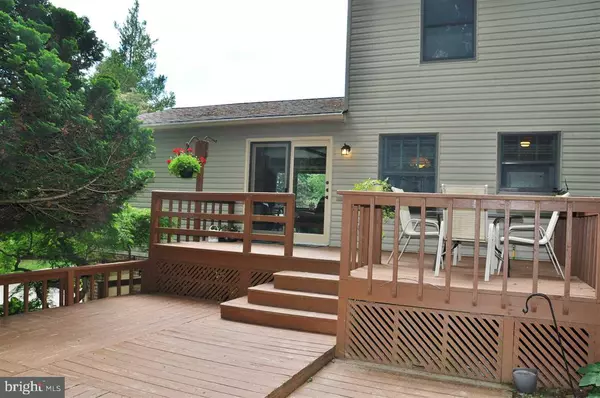$300,000
$317,500
5.5%For more information regarding the value of a property, please contact us for a free consultation.
4 Beds
3 Baths
3,432 SqFt
SOLD DATE : 09/28/2017
Key Details
Sold Price $300,000
Property Type Single Family Home
Sub Type Detached
Listing Status Sold
Purchase Type For Sale
Square Footage 3,432 sqft
Price per Sqft $87
Subdivision Oakwood Manor
MLS Listing ID 1000802201
Sold Date 09/28/17
Style Colonial
Bedrooms 4
Full Baths 2
Half Baths 1
HOA Y/N N
Abv Grd Liv Area 2,184
Originating Board RAYAC
Year Built 1980
Lot Size 0.870 Acres
Acres 0.87
Property Description
Framed In Flowers* Backyard a Canopy of Trees* Years of Landscaping Give this 4Bdr 2.5Ba custom built home a private picturesque natural look*Designed w/Love for families* Embrace The Splendor*Handcrafted Crown Molding*Flagstone Foyer* Pull down attic access ladder*Smoke free* Original owner* City Close*Country Quiet* *super close Mason/Dixon line (Md/Pa)*Seller heading to Fla before winter..says *Will Consider Any/All Reasonable Offers**
Location
State PA
County York
Area Shrewsbury Twp (15245)
Zoning RESIDENTIAL
Rooms
Other Rooms Living Room, Dining Room, Bedroom 2, Bedroom 3, Bedroom 4, Kitchen, Family Room, Foyer, Bedroom 1, Other
Basement Full, Outside Entrance, Other
Interior
Interior Features Kitchen - Country, Formal/Separate Dining Room, Other
Heating Heat Pump(s)
Cooling Central A/C
Fireplaces Type Wood, Flue for Stove, Equipment
Equipment Oven/Range - Electric, Dishwasher, Built-In Microwave, Washer, Dryer, Refrigerator, Oven - Single
Fireplace N
Appliance Oven/Range - Electric, Dishwasher, Built-In Microwave, Washer, Dryer, Refrigerator, Oven - Single
Heat Source Wood
Exterior
Exterior Feature Porch(es), Patio(s), Deck(s)
Parking Features Garage Door Opener
Garage Spaces 2.0
Water Access N
Roof Type Shingle,Asphalt
Porch Porch(es), Patio(s), Deck(s)
Road Frontage Public, Boro/Township, City/County
Attached Garage 2
Total Parking Spaces 2
Garage Y
Building
Lot Description Level, Partly Wooded, Irregular
Story 2
Sewer Septic Exists
Water Well
Architectural Style Colonial
Level or Stories 2
Additional Building Above Grade, Below Grade, Shed
New Construction N
Schools
Middle Schools Southern
High Schools Susquehannock
School District Southern York County
Others
Tax ID 67450000500140000000
Ownership Fee Simple
SqFt Source Estimated
Security Features Smoke Detector
Acceptable Financing Conventional, VA
Listing Terms Conventional, VA
Financing Conventional,VA
Read Less Info
Want to know what your home might be worth? Contact us for a FREE valuation!

Our team is ready to help you sell your home for the highest possible price ASAP

Bought with Deena A Wojtkowiak • Berkshire Hathaway HomeServices Homesale Realty
"My job is to find and attract mastery-based agents to the office, protect the culture, and make sure everyone is happy! "
14291 Park Meadow Drive Suite 500, Chantilly, VA, 20151






