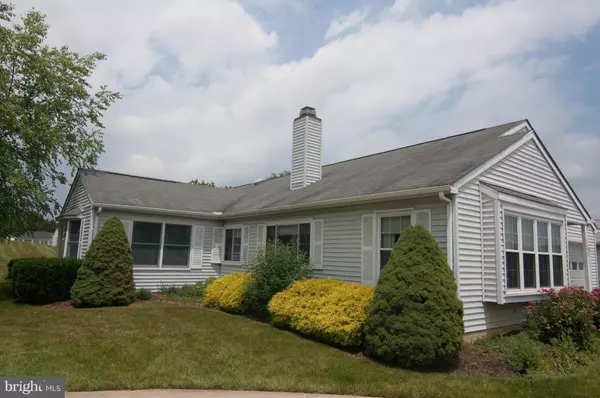$315,000
$329,900
4.5%For more information regarding the value of a property, please contact us for a free consultation.
2 Beds
2 Baths
1,773 SqFt
SOLD DATE : 12/15/2016
Key Details
Sold Price $315,000
Property Type Single Family Home
Sub Type Detached
Listing Status Sold
Purchase Type For Sale
Square Footage 1,773 sqft
Price per Sqft $177
Subdivision Crestwood Village
MLS Listing ID 1001205241
Sold Date 12/15/16
Style Ranch/Rambler
Bedrooms 2
Full Baths 2
HOA Fees $181/mo
HOA Y/N Y
Abv Grd Liv Area 1,773
Originating Board MRIS
Year Built 1993
Annual Tax Amount $2,930
Tax Year 2015
Lot Size 6,102 Sqft
Acres 0.14
Property Description
$2,000 toward closing. One of the largest homes in Crestwood Village, a 55+ community. Many upgrades thru-out including nice, oak wood floors, Renovated ensuite bath, skylight, new doors, windows & more!. Sunroom provides extra living space (3rd bedroom?) & leads to a private backyard. Lots of storage and a garage! Over $20K in upgrades. EXCELLENT VALUE for SF home in Crestwood!
Location
State MD
County Frederick
Zoning PUD
Direction South
Rooms
Other Rooms Living Room, Dining Room, Primary Bedroom, Kitchen, Foyer, Bedroom 1, Sun/Florida Room, Laundry, Attic
Main Level Bedrooms 2
Interior
Interior Features Attic, Dining Area, Upgraded Countertops, Primary Bath(s), Solar Tube(s), Wood Floors, Floor Plan - Open
Hot Water Electric
Heating Heat Pump(s)
Cooling Central A/C
Fireplaces Number 1
Fireplaces Type Heatilator
Equipment Washer/Dryer Hookups Only, Dishwasher, Dryer, Disposal, Exhaust Fan, Microwave, Stove, Refrigerator, Washer
Fireplace Y
Window Features Bay/Bow,Screens
Appliance Washer/Dryer Hookups Only, Dishwasher, Dryer, Disposal, Exhaust Fan, Microwave, Stove, Refrigerator, Washer
Heat Source Electric
Exterior
Exterior Feature Patio(s)
Parking Features Garage Door Opener
Garage Spaces 1.0
Community Features Fencing, Building Restrictions, Adult Living Community, Moving Fees Required, Pets - Allowed, Restrictions, Other, Selling
Utilities Available Cable TV Available
Amenities Available Billiard Room, Club House, Common Grounds, Exercise Room, Fitness Center, Library, Meeting Room, Pool - Outdoor, Retirement Community, Shuffleboard, Transportation Service, Security, Community Center
Water Access N
Roof Type Asphalt
Accessibility 2+ Access Exits
Porch Patio(s)
Road Frontage City/County
Attached Garage 1
Total Parking Spaces 1
Garage Y
Private Pool N
Building
Lot Description Private, Cul-de-sac
Story 1
Foundation Slab
Sewer Public Sewer
Water Public
Architectural Style Ranch/Rambler
Level or Stories 1
Additional Building Above Grade, Below Grade, Other
Structure Type Dry Wall
New Construction N
Schools
Elementary Schools Ballenger Creek
Middle Schools Crestwood
School District Frederick County Public Schools
Others
HOA Fee Include Common Area Maintenance,Lawn Maintenance,Insurance,Management,Pool(s),Reserve Funds,Road Maintenance,Snow Removal,Trash
Senior Community Yes
Age Restriction 55
Tax ID 1128565259
Ownership Fee Simple
Security Features 24 hour security
Special Listing Condition Standard
Read Less Info
Want to know what your home might be worth? Contact us for a FREE valuation!

Our team is ready to help you sell your home for the highest possible price ASAP

Bought with Jennifer C Grove • Bach Real Estate
"My job is to find and attract mastery-based agents to the office, protect the culture, and make sure everyone is happy! "
14291 Park Meadow Drive Suite 500, Chantilly, VA, 20151






