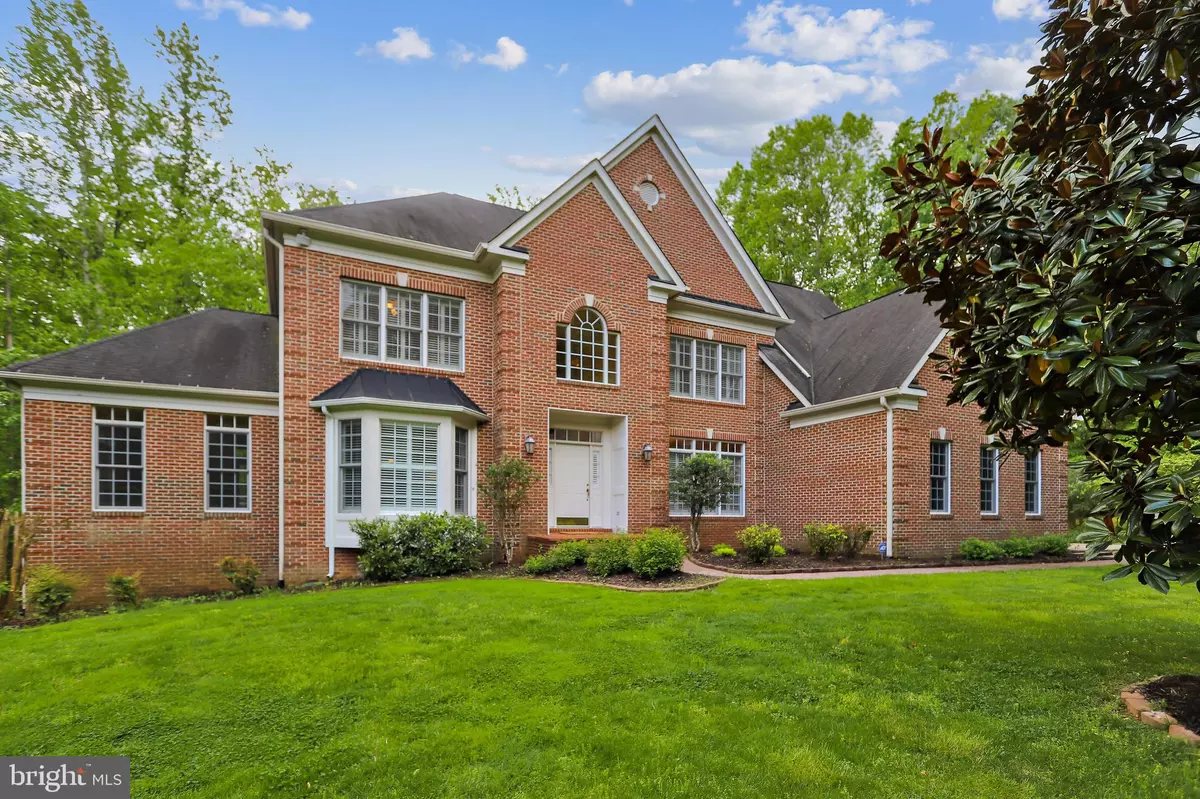$1,324,000
$1,324,000
For more information regarding the value of a property, please contact us for a free consultation.
5 Beds
5 Baths
6,878 SqFt
SOLD DATE : 07/16/2021
Key Details
Sold Price $1,324,000
Property Type Single Family Home
Sub Type Detached
Listing Status Sold
Purchase Type For Sale
Square Footage 6,878 sqft
Price per Sqft $192
Subdivision Sandy Run Estates
MLS Listing ID VAFX1195602
Sold Date 07/16/21
Style Traditional
Bedrooms 5
Full Baths 4
Half Baths 1
HOA Fees $142/mo
HOA Y/N Y
Abv Grd Liv Area 4,878
Originating Board BRIGHT
Year Built 2001
Annual Tax Amount $11,178
Tax Year 2021
Lot Size 5.002 Acres
Acres 5.0
Property Description
This beautiful 5-acre estate features 5-bedrooms, 4.5-baths in the rarely available Sandy Manor Estates. The moment you step through the impressive two-story foyer, past the beautiful formal dining room, into the large family room with wood burning fireplace, you can't help but feel at home. It's easy to see yourself cooking in the large chef's kitchen, complete with oversized island, gas-burning stovetop, and an abundance of beautiful natural light or entertaining in the open and airy space from the kitchen, through the eat-in, to the family room. After spending a workday in the main-level office, decompress in the gorgeous sunroom or on your main-level deck, both of which overlook the idyllic grounds. Upstairs you will rest easy in your expansive master suite, complete with dedicated sitting area and ample space to customize an absolute dream closet. Continuing around the upstairs you'll find a second bedroom with en suite bath, two more bedrooms connected by Jack and Jill bathroom, and an upstairs family room. Moving down two floors to the walk-out basement level, you'll find a 5th bedroom with full bath, an enormous recreation area, and an abundance of storage space. The only thing more impressive than the look of this; 3-car garage, 3-side brick, stately property is how warm and inviting this over 6000 square foot home is.
Location
State VA
County Fairfax
Zoning 030
Rooms
Basement Connecting Stairway, Heated, Outside Entrance, Sump Pump
Interior
Interior Features Carpet, Formal/Separate Dining Room, Kitchen - Island, Pantry, Bathroom - Soaking Tub, Bathroom - Tub Shower, Water Treat System, Walk-in Closet(s), Window Treatments, Wood Floors
Hot Water 60+ Gallon Tank
Heating Central
Cooling Central A/C
Flooring Hardwood, Carpet, Vinyl
Fireplaces Number 2
Fireplaces Type Wood
Equipment Built-In Microwave, Cooktop, Dishwasher, Disposal, Oven - Double, Oven/Range - Gas, Refrigerator, Stainless Steel Appliances
Furnishings No
Fireplace Y
Appliance Built-In Microwave, Cooktop, Dishwasher, Disposal, Oven - Double, Oven/Range - Gas, Refrigerator, Stainless Steel Appliances
Heat Source Natural Gas
Laundry Main Floor
Exterior
Parking Features Garage - Side Entry, Inside Access
Garage Spaces 3.0
Fence Wood, Other, Chain Link
Water Access N
View Trees/Woods
Accessibility None
Attached Garage 3
Total Parking Spaces 3
Garage Y
Building
Lot Description Backs to Trees, Front Yard, Private, Rear Yard, Stream/Creek, Trees/Wooded
Story 3
Sewer Septic = # of BR
Water Well
Architectural Style Traditional
Level or Stories 3
Additional Building Above Grade, Below Grade
Structure Type 9'+ Ceilings
New Construction N
Schools
Elementary Schools Fairview
Middle Schools Robinson Secondary School
High Schools Robinson Secondary School
School District Fairfax County Public Schools
Others
HOA Fee Include Common Area Maintenance,Snow Removal,Road Maintenance,Trash
Senior Community No
Tax ID 0873 14 0013
Ownership Fee Simple
SqFt Source Assessor
Acceptable Financing Conventional, Cash, VA
Listing Terms Conventional, Cash, VA
Financing Conventional,Cash,VA
Special Listing Condition Standard
Read Less Info
Want to know what your home might be worth? Contact us for a FREE valuation!

Our team is ready to help you sell your home for the highest possible price ASAP

Bought with Tricia J Kapinos • Keller Williams Realty/Lee Beaver & Assoc.
"My job is to find and attract mastery-based agents to the office, protect the culture, and make sure everyone is happy! "
14291 Park Meadow Drive Suite 500, Chantilly, VA, 20151






