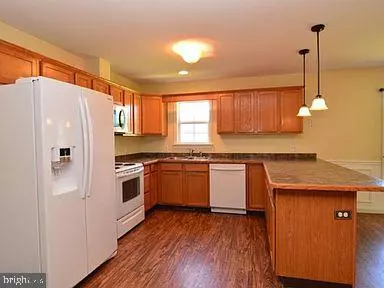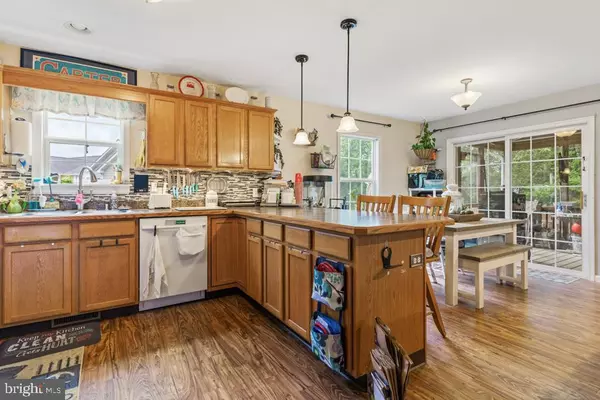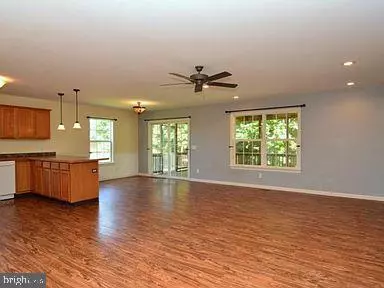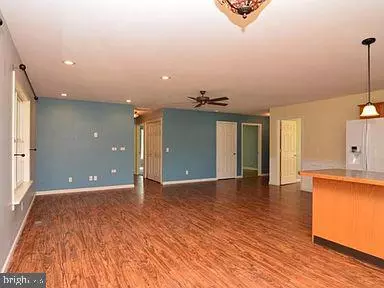$338,000
$328,000
3.0%For more information regarding the value of a property, please contact us for a free consultation.
3 Beds
2 Baths
1,450 SqFt
SOLD DATE : 07/16/2021
Key Details
Sold Price $338,000
Property Type Single Family Home
Sub Type Detached
Listing Status Sold
Purchase Type For Sale
Square Footage 1,450 sqft
Price per Sqft $233
Subdivision Oak Crest Farm
MLS Listing ID DESU183424
Sold Date 07/16/21
Style Ranch/Rambler
Bedrooms 3
Full Baths 2
HOA Fees $58/qua
HOA Y/N Y
Abv Grd Liv Area 1,450
Originating Board BRIGHT
Year Built 2009
Annual Tax Amount $876
Tax Year 2020
Lot Size 0.280 Acres
Acres 0.28
Lot Dimensions 114.00 x 115.00
Property Description
UPDATE ON OFFERS----Due to high volume, Seller will be accepting offers until 5 pm Friday June 4 and will decide shortly thereafter. Lovely 3 bedroom home nestled on a quiet cul de sac in Oak Crest Farms. Close to it all but with a relaxed, country feel. Modern Open floor plan/one level living with kitchen, dining and living areas all on ground level. Three bedrooms with an additional flex room for office, home gym or fourth bedroom. Owners converted (with proper permits) part of the garage for this extra space but it can easily be converted back to a full garage if you need more room in the garage. Large screened porch off dining area overlooking private back yard and large fenced in side yard. New roof in2014, new HVAC in 2019 and new hot water heater in 2019 plus County sewer and Tidewater for water source. Lovely community pool with great views. Homes in this great neighborhood sell quickly so book an appointment today! More photos coming. Please be advised that photos are a mix of current and pre-tenant home. Tenant leaves end of May-walls will need some work after a long lease. Owner will try to repair but is also amenable to a painting allowance to Buyer at settlement.
Location
State DE
County Sussex
Area Indian River Hundred (31008)
Zoning MR
Rooms
Main Level Bedrooms 3
Interior
Hot Water Electric
Heating Forced Air
Cooling Central A/C
Furnishings No
Fireplace N
Heat Source Propane - Leased
Exterior
Exterior Feature Porch(es), Screened
Garage Spaces 4.0
Water Access N
Accessibility None
Porch Porch(es), Screened
Total Parking Spaces 4
Garage N
Building
Lot Description Backs to Trees, Cul-de-sac, Front Yard, Rear Yard
Story 1
Sewer Public Sewer
Water Private
Architectural Style Ranch/Rambler
Level or Stories 1
Additional Building Above Grade, Below Grade
New Construction N
Schools
High Schools Cape Henlopen
School District Cape Henlopen
Others
Pets Allowed Y
Senior Community No
Tax ID 234-06.00-493.00
Ownership Fee Simple
SqFt Source Assessor
Acceptable Financing Cash, Conventional, FHA, USDA, VA
Listing Terms Cash, Conventional, FHA, USDA, VA
Financing Cash,Conventional,FHA,USDA,VA
Special Listing Condition Standard
Pets Allowed No Pet Restrictions
Read Less Info
Want to know what your home might be worth? Contact us for a FREE valuation!

Our team is ready to help you sell your home for the highest possible price ASAP

Bought with LANA WARFIELD • Berkshire Hathaway HomeServices PenFed Realty

"My job is to find and attract mastery-based agents to the office, protect the culture, and make sure everyone is happy! "
14291 Park Meadow Drive Suite 500, Chantilly, VA, 20151






