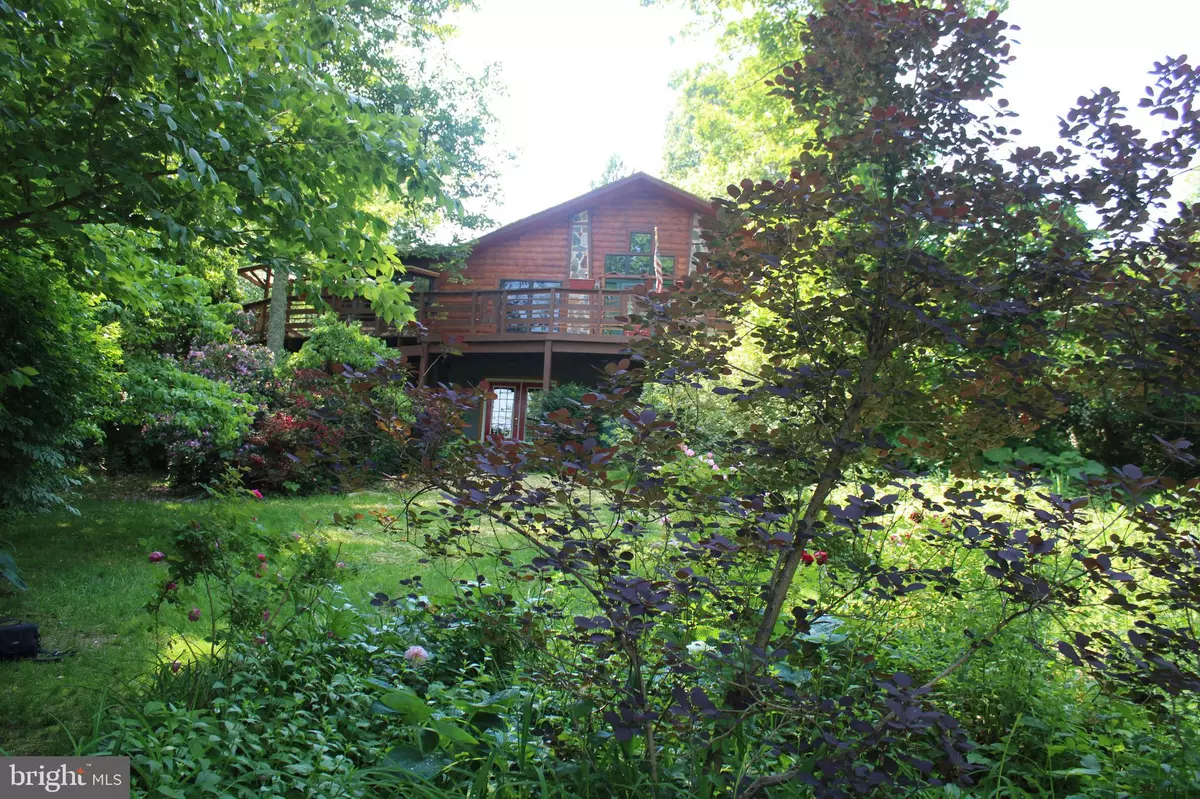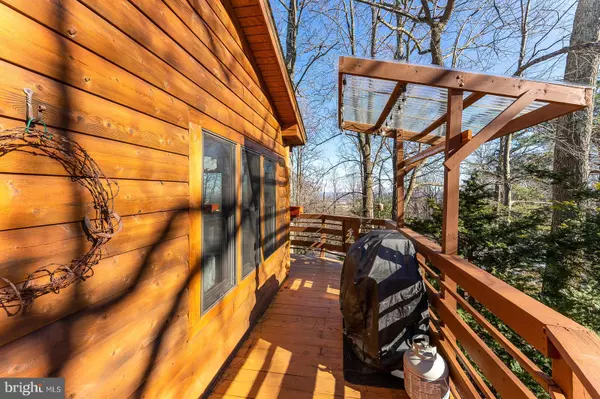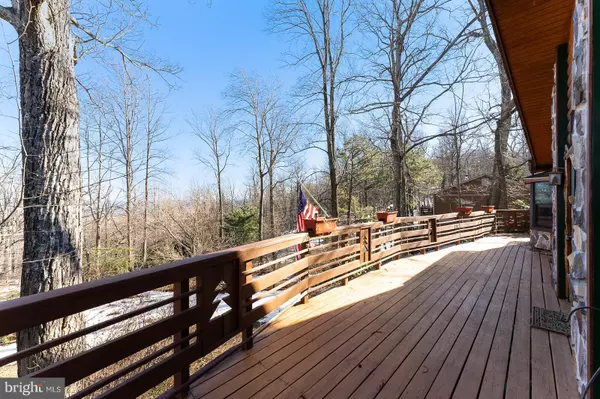$585,000
$585,000
For more information regarding the value of a property, please contact us for a free consultation.
3 Beds
3 Baths
2,760 SqFt
SOLD DATE : 07/15/2021
Key Details
Sold Price $585,000
Property Type Single Family Home
Sub Type Detached
Listing Status Sold
Purchase Type For Sale
Square Footage 2,760 sqft
Price per Sqft $211
Subdivision Bull Run Mountain Estate
MLS Listing ID VAPW515730
Sold Date 07/15/21
Style Cabin/Lodge,Chalet,Contemporary,Log Home
Bedrooms 3
Full Baths 2
Half Baths 1
HOA Y/N N
Abv Grd Liv Area 1,960
Originating Board BRIGHT
Year Built 1977
Annual Tax Amount $5,001
Tax Year 2021
Lot Size 0.579 Acres
Acres 0.58
Property Description
Your own private retreat! Beautiful home at the top of Bull Run Mountain! With the views, hot tub, koi pond and pool, you'll never want to leave! You can tell this home was loved and well thought out! So many fun and custom features! Custom kitchen with heated floors and separate dining room with gas fireplace and heated floors too! Kitchen opens to family room, both with large windows to capture all the surrounding nature and a wood burning fireplace. Stairs to a private office or study on the 3rd level. Two more bedrooms and luxurious primary bedroom and bath with jetted tub and separate shower, washer and dryer and beautiful built ins complete this level! Steps away to hot tub and koi pond for summer or winter enjoyment. The lower level is equipped with a large screen TV that conveys! Wet bar with a unique gas fireplace and a wood burning stove. A craft room, plus a 1/2 bath with a infrared sauna. Fully fenced front and back yard, 3 car detached garage with a huge workshop over top! Many gardens with a grape arbor, blueberries, raspberries, plums, peaches and pear trees.
Location
State VA
County Prince William
Zoning A1
Direction Southwest
Rooms
Other Rooms Dining Room, Primary Bedroom, Kitchen, 2nd Stry Fam Rm, Office, Utility Room, Media Room, Primary Bathroom, Half Bath
Basement Daylight, Partial, Front Entrance, Heated, Improved, Interior Access, Outside Entrance, Partially Finished, Walkout Level, Windows
Main Level Bedrooms 3
Interior
Interior Features Bar, Built-Ins, Ceiling Fan(s), Dining Area, Entry Level Bedroom, Family Room Off Kitchen, Floor Plan - Open, Formal/Separate Dining Room, Primary Bath(s), Stain/Lead Glass, Stall Shower, Upgraded Countertops, Walk-in Closet(s), Wet/Dry Bar, WhirlPool/HotTub, Window Treatments, Wood Stove, Combination Kitchen/Living, Kitchen - Table Space, Recessed Lighting, Sauna, Studio
Hot Water Electric
Heating Heat Pump(s)
Cooling Heat Pump(s)
Flooring Ceramic Tile, Heated, Laminated
Fireplaces Number 1
Fireplaces Type Fireplace - Glass Doors, Wood, Stone, Screen, Heatilator, Gas/Propane
Equipment Built-In Microwave, Dishwasher, Dryer, Dryer - Electric, Icemaker, Oven/Range - Electric, Refrigerator, Stainless Steel Appliances, Stove, Washer, Water Heater
Fireplace Y
Window Features Double Pane,Green House
Appliance Built-In Microwave, Dishwasher, Dryer, Dryer - Electric, Icemaker, Oven/Range - Electric, Refrigerator, Stainless Steel Appliances, Stove, Washer, Water Heater
Heat Source Wood, Propane - Leased, Electric, Central
Laundry Main Floor
Exterior
Exterior Feature Deck(s)
Parking Features Garage - Front Entry, Additional Storage Area, Oversized
Garage Spaces 3.0
Fence Fully
Pool Above Ground
Utilities Available Propane, Phone
Water Access N
View Mountain
Street Surface Tar and Chip
Accessibility None
Porch Deck(s)
Total Parking Spaces 3
Garage Y
Building
Lot Description Backs - Parkland, Backs to Trees, Front Yard, Landscaping, No Thru Street, Rear Yard, Road Frontage, Rural, Sloping, Trees/Wooded, Vegetation Planting
Story 3
Sewer On Site Septic
Water Public
Architectural Style Cabin/Lodge, Chalet, Contemporary, Log Home
Level or Stories 3
Additional Building Above Grade, Below Grade
Structure Type Cathedral Ceilings,Dry Wall,High
New Construction N
Schools
Elementary Schools Gravely
Middle Schools Ronald Wilson Regan
High Schools Battlefield
School District Prince William County Public Schools
Others
Senior Community No
Tax ID 7201-09-7819
Ownership Fee Simple
SqFt Source Assessor
Acceptable Financing Conventional, Cash
Horse Property N
Listing Terms Conventional, Cash
Financing Conventional,Cash
Special Listing Condition Standard
Read Less Info
Want to know what your home might be worth? Contact us for a FREE valuation!

Our team is ready to help you sell your home for the highest possible price ASAP

Bought with Lilia A DeWald • Weichert, REALTORS

"My job is to find and attract mastery-based agents to the office, protect the culture, and make sure everyone is happy! "
14291 Park Meadow Drive Suite 500, Chantilly, VA, 20151






