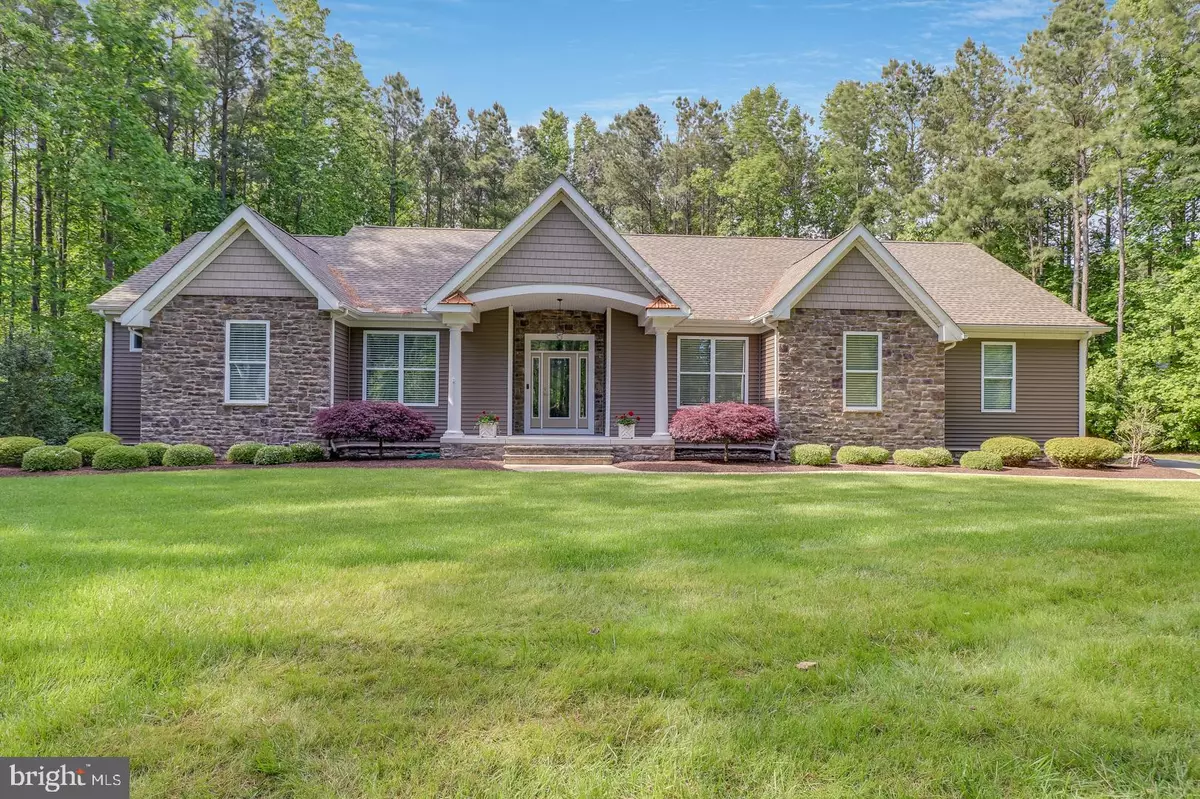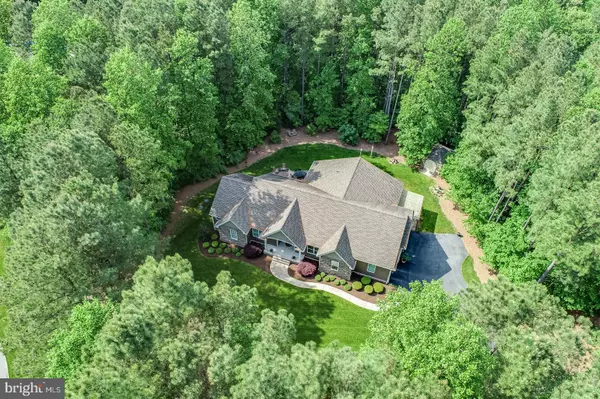$710,000
$695,000
2.2%For more information regarding the value of a property, please contact us for a free consultation.
3 Beds
3 Baths
2,432 SqFt
SOLD DATE : 07/15/2021
Key Details
Sold Price $710,000
Property Type Single Family Home
Sub Type Detached
Listing Status Sold
Purchase Type For Sale
Square Footage 2,432 sqft
Price per Sqft $291
Subdivision Oak Crest Pond
MLS Listing ID DESU183088
Sold Date 07/15/21
Style Contemporary,Ranch/Rambler
Bedrooms 3
Full Baths 2
Half Baths 1
HOA Fees $25/ann
HOA Y/N Y
Abv Grd Liv Area 2,432
Originating Board BRIGHT
Year Built 2013
Annual Tax Amount $1,833
Tax Year 2020
Lot Size 1.290 Acres
Acres 1.29
Lot Dimensions 141.00 x 226.00
Property Description
Gorgeous custom built home on a private 1.29 acre lot surrounded by trees. This home shows like a model. There is lots of attention to detail as you enter through the beautiful glass front doors. Once inside, you are welcomed by the wonderful architecture and open floor plan with 9 foot ceilings. Additionally, the gleaming Brazilian Cherry hardwood floors continue throughout the entire home. The kitchen will delight any chef with custom cherry wood cabinets, under cabinet LED lighting, tile/glass back splash and all stainless steel appliances including double ovens and a 5-burner cook top. The living room features a tray ceiling with upgraded ceiling fan, a gas fireplace with a custom niche above that supports a 70 inch TV, and to top that off an amazing surround sound system that is also wired to the screened porch. Retreat to the spacious owners' suite which includes a tray ceiling, a large walk-in closet and tastefully done owners' bathroom. Enjoy your morning coffee on the screened porch with customed designed electric vinyl roll down shades. In your private backyard you can entertain guest in the large patio with pavers. Also note the 3 car side-load garage and 12 x 17 wood shop that is dry walled with electric and heat/air conditoning. All this and minutes to the beach!
Location
State DE
County Sussex
Area Indian River Hundred (31008)
Zoning AR-1
Rooms
Main Level Bedrooms 3
Interior
Interior Features Attic, Breakfast Area, Ceiling Fan(s), Combination Dining/Living, Combination Kitchen/Living, Dining Area, Entry Level Bedroom, Family Room Off Kitchen, Floor Plan - Open, Kitchen - Island, Pantry, Primary Bath(s), Upgraded Countertops, Water Treat System, Wood Floors
Hot Water Instant Hot Water, Propane
Heating Forced Air
Cooling Central A/C, Heat Pump(s)
Flooring Hardwood, Ceramic Tile
Fireplaces Number 1
Fireplaces Type Fireplace - Glass Doors, Gas/Propane
Equipment Cooktop, Dishwasher, Disposal, Dryer, Instant Hot Water, Microwave, Oven - Double, Oven - Wall, Refrigerator, Stainless Steel Appliances, Washer, Water Heater - Tankless
Furnishings No
Fireplace Y
Window Features Insulated
Appliance Cooktop, Dishwasher, Disposal, Dryer, Instant Hot Water, Microwave, Oven - Double, Oven - Wall, Refrigerator, Stainless Steel Appliances, Washer, Water Heater - Tankless
Heat Source Propane - Owned
Laundry Has Laundry, Main Floor
Exterior
Exterior Feature Deck(s), Porch(es), Screened, Patio(s)
Parking Features Garage - Side Entry, Built In, Inside Access
Garage Spaces 7.0
Utilities Available Cable TV Available, Electric Available, Phone Available, Propane, Sewer Available, Water Available, Under Ground
Water Access N
View Garden/Lawn, Panoramic, Trees/Woods
Roof Type Architectural Shingle
Accessibility None
Porch Deck(s), Porch(es), Screened, Patio(s)
Attached Garage 3
Total Parking Spaces 7
Garage Y
Building
Lot Description Backs to Trees, Cleared, Cul-de-sac, Landscaping
Story 1
Foundation Concrete Perimeter, Crawl Space
Sewer Gravity Sept Fld, On Site Septic
Water Public
Architectural Style Contemporary, Ranch/Rambler
Level or Stories 1
Additional Building Above Grade, Below Grade
Structure Type Dry Wall,Vaulted Ceilings,Tray Ceilings,9'+ Ceilings
New Construction N
Schools
School District Cape Henlopen
Others
Senior Community No
Tax ID 234-05.00-157.00
Ownership Fee Simple
SqFt Source Assessor
Security Features Security System,Smoke Detector
Acceptable Financing Conventional, Cash
Listing Terms Conventional, Cash
Financing Conventional,Cash
Special Listing Condition Standard
Read Less Info
Want to know what your home might be worth? Contact us for a FREE valuation!

Our team is ready to help you sell your home for the highest possible price ASAP

Bought with Andrew T Jones • EXP Realty, LLC

"My job is to find and attract mastery-based agents to the office, protect the culture, and make sure everyone is happy! "
14291 Park Meadow Drive Suite 500, Chantilly, VA, 20151






