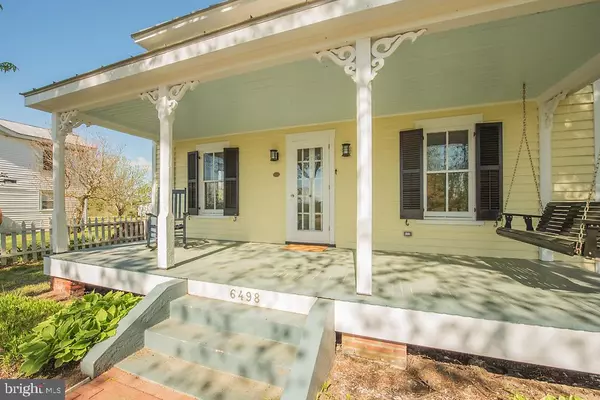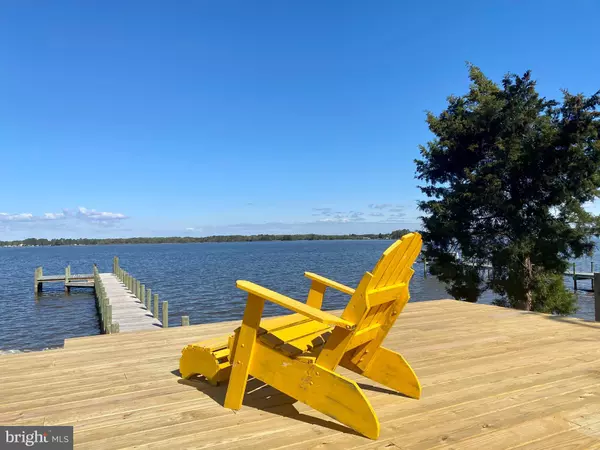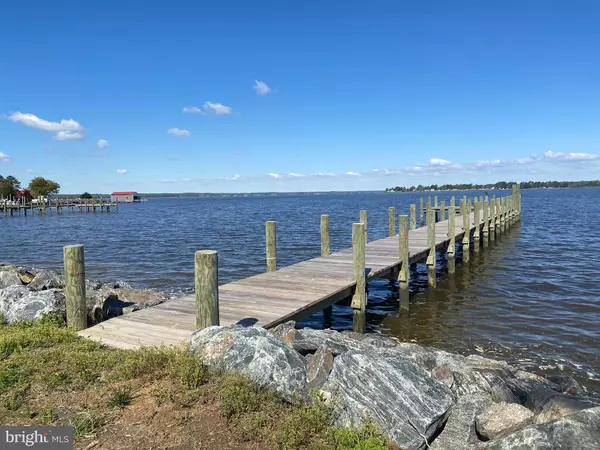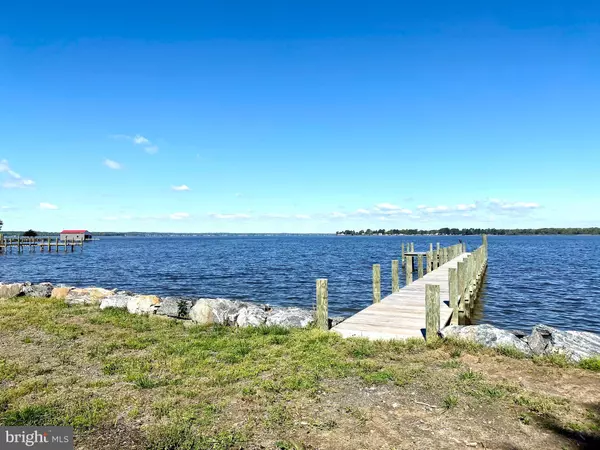$350,000
$350,000
For more information regarding the value of a property, please contact us for a free consultation.
3 Beds
3 Baths
2,090 SqFt
SOLD DATE : 07/15/2021
Key Details
Sold Price $350,000
Property Type Single Family Home
Sub Type Detached
Listing Status Sold
Purchase Type For Sale
Square Footage 2,090 sqft
Price per Sqft $167
Subdivision Morattico
MLS Listing ID VALV100860
Sold Date 07/15/21
Style Farmhouse/National Folk,Victorian
Bedrooms 3
Full Baths 2
Half Baths 1
HOA Y/N N
Abv Grd Liv Area 2,090
Originating Board BRIGHT
Year Built 1890
Annual Tax Amount $1,450
Tax Year 2020
Lot Size 0.760 Acres
Acres 0.76
Property Description
Located in the quaint and charming Village of Morattico, this turn-of-century home has been lovingly and thoughtfully renovated. The first floor includes formal rooms adorned with beautiful hardwood floors and water views from most rooms! The kitchen is beautifully updated with granite, stainless appliances, and a breakfast bar. A cozy sitting area in the kitchen invites a conversation! The second floor offers two spacious bedrooms, a luxurious bathroom and laundry. The third floor is warmed by carpet and offers a second primary bedroom or two equally spacious bedrooms and large full bath for guests or children! It's a perfect solution for a large family or entertaining guests. The porches are absolutely amazing! The sizeable outdoor space offers lots of privacy and beautiful views of the river. A one-car garage and workshop space provides storage for your water toys! It's just a short walk or golf cart ride to your pier/dock and beach access! The pier is 120+ feet, offering immediate access to deep water, and just a couple minutes boat ride to the Rappahannock! There is a deck for observing amazing sunsets and a private beach area! Make Morattico your home today!
Location
State VA
County Lancaster
Zoning R3
Rooms
Other Rooms Living Room, Dining Room, Primary Bedroom, Bedroom 2, Bedroom 3, Kitchen, Laundry, Bathroom 1, Bathroom 2, Bathroom 3
Interior
Interior Features Ceiling Fan(s), Formal/Separate Dining Room, Kitchen - Eat-In, Recessed Lighting, Skylight(s), Soaking Tub, Tub Shower, Upgraded Countertops, Wood Floors, Wood Stove
Hot Water Electric
Heating Heat Pump - Electric BackUp
Cooling Heat Pump(s)
Flooring Hardwood, Tile/Brick, Carpet
Fireplaces Number 1
Fireplaces Type Gas/Propane
Equipment Dishwasher, Icemaker, Microwave, Oven/Range - Electric, Refrigerator, Stainless Steel Appliances, Washer/Dryer Hookups Only, Water Heater
Fireplace Y
Window Features Energy Efficient,Wood Frame,Skylights,Storm
Appliance Dishwasher, Icemaker, Microwave, Oven/Range - Electric, Refrigerator, Stainless Steel Appliances, Washer/Dryer Hookups Only, Water Heater
Heat Source Propane - Owned
Laundry Hookup, Upper Floor
Exterior
Parking Features Additional Storage Area
Garage Spaces 1.0
Utilities Available Electric Available, Under Ground
Water Access Y
Water Access Desc Private Access
View Creek/Stream, River
Roof Type Metal
Accessibility None
Total Parking Spaces 1
Garage Y
Building
Lot Description Level
Story 3
Sewer Community Septic Tank, Private Septic Tank
Water Well
Architectural Style Farmhouse/National Folk, Victorian
Level or Stories 3
Additional Building Above Grade
Structure Type Dry Wall,Plaster Walls,Cathedral Ceilings
New Construction N
Schools
Elementary Schools Lancaster
Middle Schools Lancaster
High Schools Lancaster
School District Lancaster County Public Schools
Others
Pets Allowed Y
Senior Community No
Tax ID NO TAX RECORD
Ownership Fee Simple
SqFt Source Estimated
Acceptable Financing Cash, Conventional
Horse Property Y
Listing Terms Cash, Conventional
Financing Cash,Conventional
Special Listing Condition Standard
Pets Allowed No Pet Restrictions
Read Less Info
Want to know what your home might be worth? Contact us for a FREE valuation!

Our team is ready to help you sell your home for the highest possible price ASAP

Bought with Non Member • Non Subscribing Office

"My job is to find and attract mastery-based agents to the office, protect the culture, and make sure everyone is happy! "
14291 Park Meadow Drive Suite 500, Chantilly, VA, 20151






