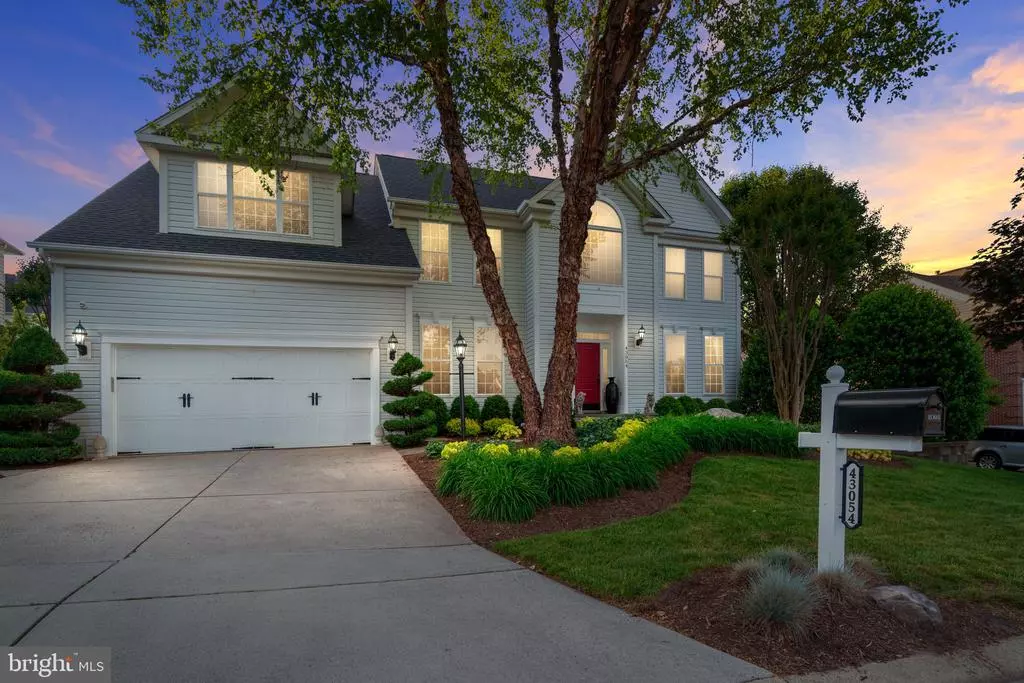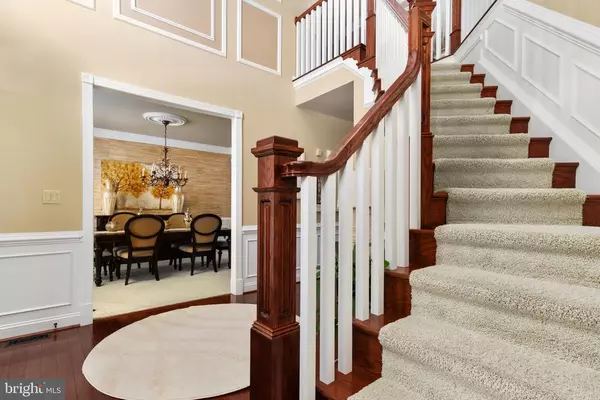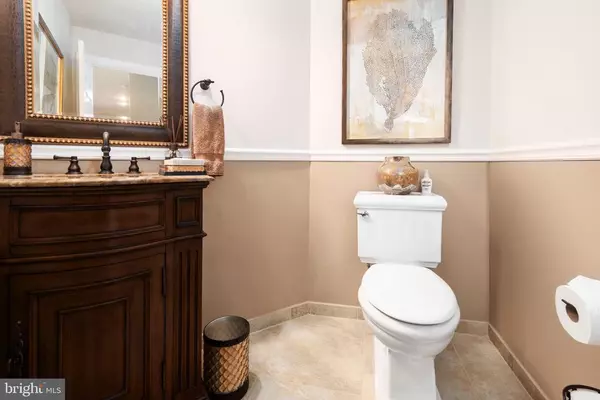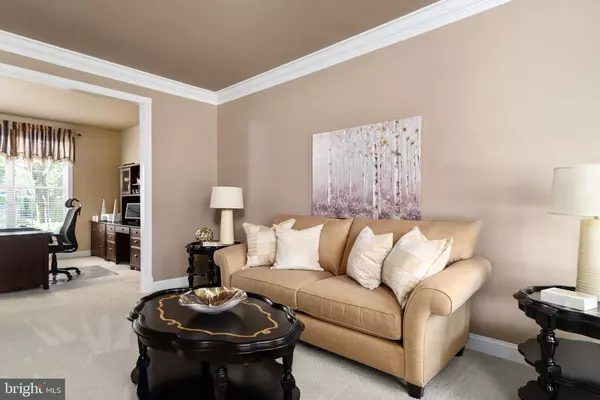$899,000
$899,000
For more information regarding the value of a property, please contact us for a free consultation.
4 Beds
5 Baths
4,946 SqFt
SOLD DATE : 07/10/2021
Key Details
Sold Price $899,000
Property Type Single Family Home
Sub Type Detached
Listing Status Sold
Purchase Type For Sale
Square Footage 4,946 sqft
Price per Sqft $181
Subdivision Potomac Station
MLS Listing ID VALO439348
Sold Date 07/10/21
Style Colonial
Bedrooms 4
Full Baths 3
Half Baths 2
HOA Fees $64/mo
HOA Y/N Y
Abv Grd Liv Area 3,446
Originating Board BRIGHT
Year Built 2000
Annual Tax Amount $6,905
Tax Year 2021
Lot Size 8,712 Sqft
Acres 0.2
Property Description
Homeowner is a BUILDER and has put in his own Supreme Finishes on this stunning Devon Model by Engle Homes in sought after Potomac Station Community **This home shows beautiful in photos and even more beautiful in person **Way too many updates in the home to mention but we're going to mention them ALL!!! **Roof - 2 years old, 50 yr. architectural shingles **Windows - Extremely well taken care of with proper maintenance including fixing broken seals and proper caulking as needed **HVACS - For both HVACS (upstairs and downstairs) both units inside and outside replaced, only 10yrs old **$60k - $70k worth of landscaping including retaining wall, 31 trees (all recently pruned & treated) and all four sides of the home are landscaped. All plants are perennial and come back every year **Split rail fencing with gate on either side of the house **Flagstone lead walk to home, Flagstone front stoop to entry of home **Custom Front Door **Non-standard garage door w/ soft close opener, Garage has upgraded light fixtures, Garage has custom painted flooring - Polyaspartic floor coating by SpartaCote - Can handle car traffic, UV Stable **Garage finished with drywall (3 coats of tape finish and paint) and trim **All exterior soffits and trim wrapped with aluminum **Exterior painted 1 yr ago **Railing replaced in areaway to basement **Dry bed in back for proper drainage **Underground drain systems for all gutters in rear of house **All plumbing knobs (inside and out) have been replaced with quarter-turn valves **New patio door screen **New basement sliding door screen **Upgraded light fixtures on front of home as well as the carriage lamp out front **New weather resistant mailbox and post **Security system inside and outside (cameras) w/ monitoring system **LED landscape lighting system outside (front, back and around Koi pond in rear **Paver walk path from driveway to rear yard **Gorgeous koi pond **Flagstone rear patio **Trex stoop w/ railing into kitchen on back **Weather resistant (maintenance free) pergola over patio **Granite Bench in garden setting **Kitchen - Updates - Granite, backsplash, frosted glass pantry door, stainless steel appliances **Laundry Tile flooring, 1 year old LG graphite front load washer and dry w/ pedestals **Upgraded powder room **New bronze hardware (door levers, hinges, upper balls for close, door stops, HVAC vent covers, etc.) **All lighting fixtures have been upgraded throughout the home **All new switches, outlets and covers throughout **Upgraded premium carpet with upgraded padding in the home **The basement carpet alone was $18k with beautiful hardwood floors under them **Tile entry into basement through sliding door **Basement powder room has been upgraded **Basement built and fully customized including the fireplace, built-ins, bar and home theater with all proper permits through the county. TV and sound system conveys **Master bath upgraded including the Mud-pan and the shower has a Schluter Kerdi System to prevent leaks **Basement has 2 ceiling fans **Area under stairs is finished (drywall and carpeting) **Large utility room storage for off season items (patio furniture, holiday decorations, etc.) **2 yr old water heater with expansion tank **Tons of custom trim throughout **Hardwood in Kitchen, Foyer and Upper Hall **All neutral paint colors and All neutral flooring **Hidden rope lighting in master bedroom tray ceiling **Chandelier in master bedroom and bath **Oak stairs and upgraded handrails in foyer **Stone fireplace in Family room **All 5 wall hung TV's convey including the tv and sound system in the basement, Bench in the backyard to convey, All bathroom mirrors placed by homeowner to convey **Do Not Convey -Lions on front stoop, Mom's garden stone by front stoop, Secret Garden Bench in front bed by Birch Tree **A list of items for sale in the house will be provided when you tour the home.
Location
State VA
County Loudoun
Zoning 03
Rooms
Basement Full
Interior
Interior Features Attic, Breakfast Area, Carpet, Dining Area, Crown Moldings, Curved Staircase, Floor Plan - Open, Formal/Separate Dining Room, Kitchen - Island, Pantry, Primary Bath(s), Recessed Lighting, Sprinkler System, Stain/Lead Glass, Walk-in Closet(s), Wet/Dry Bar, Window Treatments
Hot Water Natural Gas
Heating Forced Air
Cooling Central A/C
Flooring Carpet, Ceramic Tile, Hardwood
Fireplaces Number 2
Fireplaces Type Mantel(s), Stone
Equipment Built-In Microwave, Cooktop, Dishwasher, Disposal, Dryer, Exhaust Fan, Icemaker, Oven - Double, Oven - Wall, Refrigerator, Stainless Steel Appliances, Washer, Water Dispenser, Water Heater
Fireplace Y
Appliance Built-In Microwave, Cooktop, Dishwasher, Disposal, Dryer, Exhaust Fan, Icemaker, Oven - Double, Oven - Wall, Refrigerator, Stainless Steel Appliances, Washer, Water Dispenser, Water Heater
Heat Source Natural Gas
Laundry Main Floor
Exterior
Exterior Feature Patio(s)
Parking Features Garage - Front Entry
Garage Spaces 2.0
Amenities Available Basketball Courts, Club House, Common Grounds, Jog/Walk Path, Pool - Outdoor, Tennis Courts, Tot Lots/Playground
Water Access N
Roof Type Architectural Shingle
Accessibility None
Porch Patio(s)
Attached Garage 2
Total Parking Spaces 2
Garage Y
Building
Story 3
Sewer Public Sewer
Water Public
Architectural Style Colonial
Level or Stories 3
Additional Building Above Grade, Below Grade
New Construction N
Schools
School District Loudoun County Public Schools
Others
HOA Fee Include Common Area Maintenance,Snow Removal,Trash
Senior Community No
Tax ID 112357031000
Ownership Fee Simple
SqFt Source Assessor
Special Listing Condition Standard
Read Less Info
Want to know what your home might be worth? Contact us for a FREE valuation!

Our team is ready to help you sell your home for the highest possible price ASAP

Bought with Sreedhar Maram • Maram Realty, LLC
"My job is to find and attract mastery-based agents to the office, protect the culture, and make sure everyone is happy! "
14291 Park Meadow Drive Suite 500, Chantilly, VA, 20151






