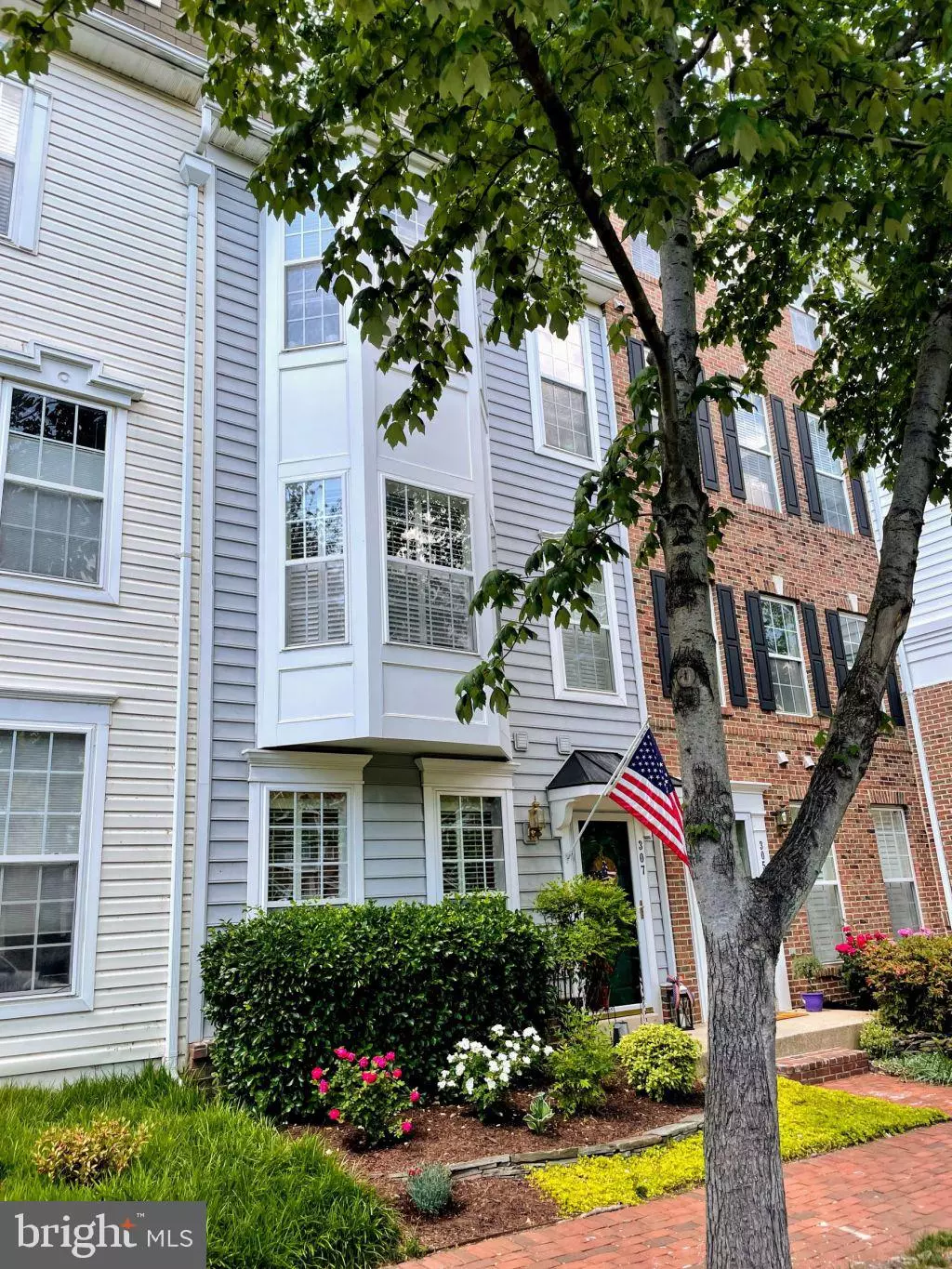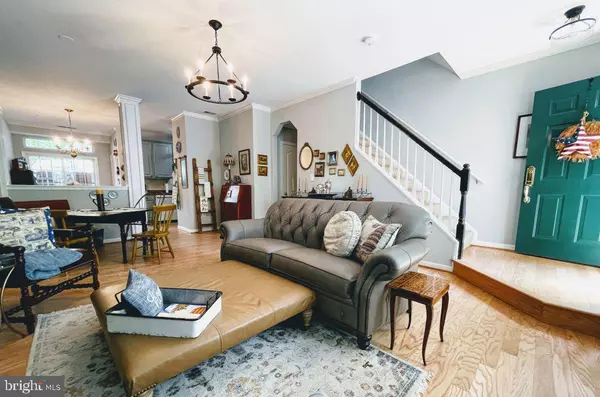$565,000
$550,000
2.7%For more information regarding the value of a property, please contact us for a free consultation.
3 Beds
3 Baths
1,480 SqFt
SOLD DATE : 07/12/2021
Key Details
Sold Price $565,000
Property Type Condo
Sub Type Condo/Co-op
Listing Status Sold
Purchase Type For Sale
Square Footage 1,480 sqft
Price per Sqft $381
Subdivision Condos At Cameron Blvd
MLS Listing ID VAAX260008
Sold Date 07/12/21
Style French
Bedrooms 3
Full Baths 2
Half Baths 1
Condo Fees $350/mo
HOA Y/N N
Abv Grd Liv Area 1,480
Originating Board BRIGHT
Year Built 2001
Annual Tax Amount $5,492
Tax Year 2021
Property Description
Beautifully upgraded condo/twnhse in sought-after Cameron Station. The main level of this home features a great room, dining room, kitchen, half-bath, private patio, and one-car garage. The second level features three bedrooms, two full baths, and laundry room. Gleaming hardwood floors and high ceilings on the main level. New Caf Appliances. Spacious master bedroom with en-suite. Second master bedroom with private balcony. Third bedroom with adjoining full bathroom. Home protected by Simply Safe. Amenities include shuttle to the Metro, charming brick-paved and tree-lined sidewalks, Community Center, Fitness Center, pool, and snow removal. Pet-friendly community. Dont miss out on this lovely home.
Location
State VA
County Alexandria City
Zoning CDD#9
Direction South
Interior
Interior Features Kitchen - Gourmet, Sprinkler System, Carpet, Crown Moldings, Dining Area, Primary Bath(s), Walk-in Closet(s), Window Treatments, Wood Floors
Hot Water Natural Gas
Heating Central
Cooling Central A/C
Flooring Hardwood, Tile/Brick, Carpet
Equipment Dishwasher, ENERGY STAR Refrigerator, Oven - Double, Oven/Range - Gas, Six Burner Stove, Water Heater, Built-In Microwave, Disposal, Dryer - Electric, Washer
Fireplace N
Appliance Dishwasher, ENERGY STAR Refrigerator, Oven - Double, Oven/Range - Gas, Six Burner Stove, Water Heater, Built-In Microwave, Disposal, Dryer - Electric, Washer
Heat Source Natural Gas
Laundry Upper Floor
Exterior
Exterior Feature Balcony, Patio(s)
Parking Features Additional Storage Area, Garage - Rear Entry, Garage Door Opener, Inside Access
Garage Spaces 1.0
Amenities Available Club House, Common Grounds, Community Center, Exercise Room, Meeting Room, Transportation Service
Water Access N
Roof Type Shingle
Accessibility None
Porch Balcony, Patio(s)
Attached Garage 1
Total Parking Spaces 1
Garage Y
Building
Lot Description Landscaping
Story 2
Sewer Public Septic, Public Sewer
Water Public
Architectural Style French
Level or Stories 2
Additional Building Above Grade, Below Grade
Structure Type 2 Story Ceilings,Dry Wall,9'+ Ceilings
New Construction N
Schools
Elementary Schools Samuel W. Tucker
Middle Schools Francis C. Hammond
High Schools Alexandria City
School District Alexandria City Public Schools
Others
HOA Fee Include Common Area Maintenance,Ext Bldg Maint,Health Club,Lawn Care Front,Lawn Care Rear,Pool(s),Recreation Facility,Road Maintenance,Snow Removal,Management,Parking Fee,Reserve Funds,Water
Senior Community No
Tax ID 058.04-0B-492
Ownership Condominium
Security Features Security System,Sprinkler System - Indoor,Smoke Detector
Acceptable Financing Cash, Conventional, VA, FHA
Listing Terms Cash, Conventional, VA, FHA
Financing Cash,Conventional,VA,FHA
Special Listing Condition Standard
Read Less Info
Want to know what your home might be worth? Contact us for a FREE valuation!

Our team is ready to help you sell your home for the highest possible price ASAP

Bought with Diana Flores • City Chic Real Estate
"My job is to find and attract mastery-based agents to the office, protect the culture, and make sure everyone is happy! "
14291 Park Meadow Drive Suite 500, Chantilly, VA, 20151






