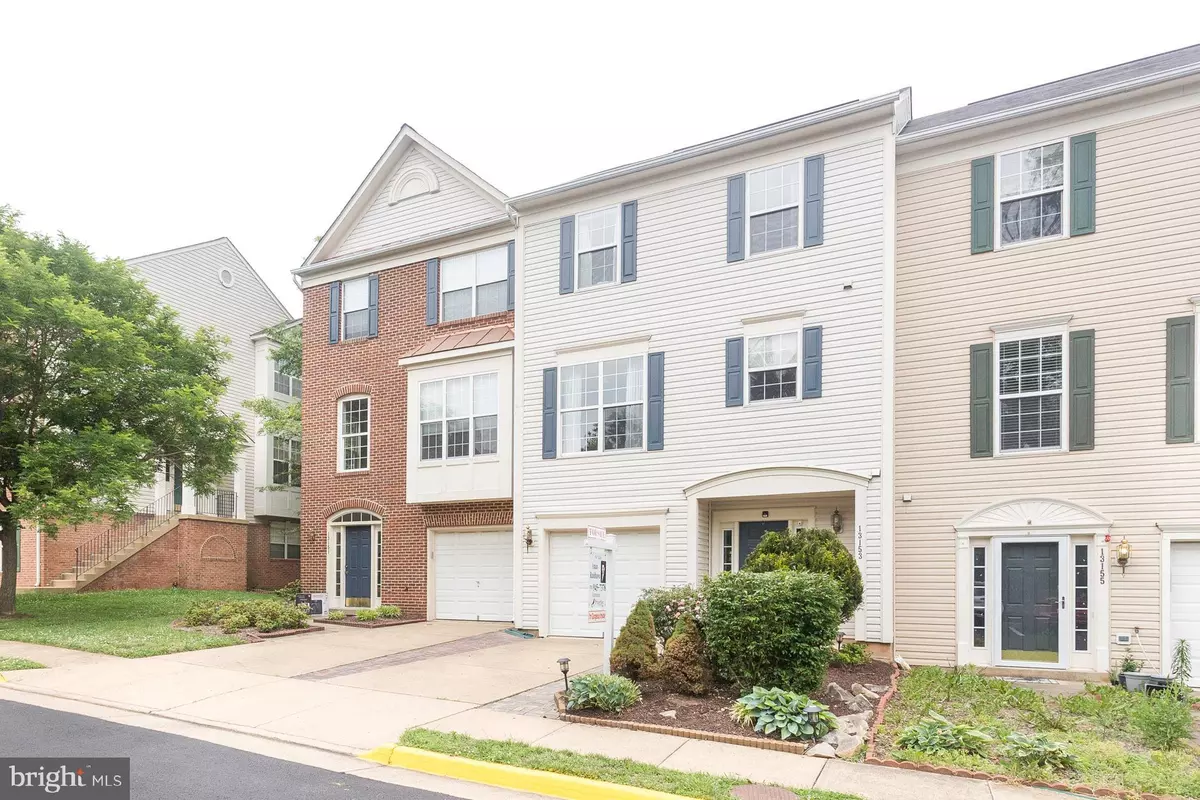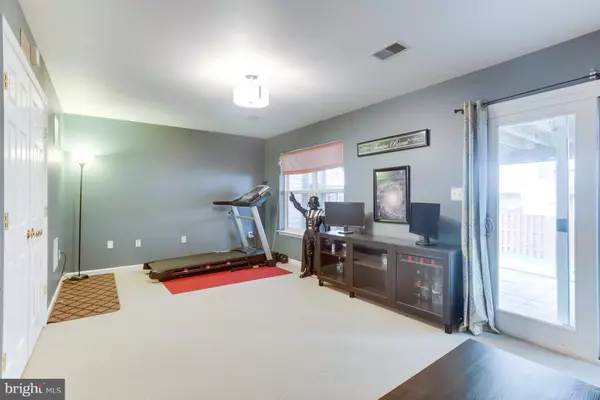$573,000
$525,000
9.1%For more information regarding the value of a property, please contact us for a free consultation.
3 Beds
4 Baths
2,101 SqFt
SOLD DATE : 07/09/2021
Key Details
Sold Price $573,000
Property Type Townhouse
Sub Type Interior Row/Townhouse
Listing Status Sold
Purchase Type For Sale
Square Footage 2,101 sqft
Price per Sqft $272
Subdivision Coppermill
MLS Listing ID VAFX1205648
Sold Date 07/09/21
Style Colonial
Bedrooms 3
Full Baths 2
Half Baths 2
HOA Fees $84/mo
HOA Y/N Y
Abv Grd Liv Area 1,987
Originating Board BRIGHT
Year Built 1999
Annual Tax Amount $5,270
Tax Year 2020
Lot Size 1,716 Sqft
Acres 0.04
Property Description
THIS BEAUTIFUL HOME IS THE EPITOME OF ELEGANCE. Immaculate, entertainment size with beautiful newer deck and patio. EVERYTHING IS DECADENTLY REMODELED. Fresh New Paints. New Trane HVAC, Gourmet Kitchen with SS Appliances, Brand New 5 Burner Stove, Granites, Custom Backsplash, Upgraded under Cabinet Lighting, Upgraded larger/ longer Cabinetry with Custom SS racks inside, Spacious Pantry, Top of the line Custom Remote Operated Drapery in Living Room and Basement. All Brand New Electric Fixtures, New Faucets, New Toilets, Crown Moldings, Recessed Lighting, Lurton Caseta Smart Light Dimmer Switches in Living and Kitchen, Smart Thermostat, Newer 4 years Water Heater and Newer 3 years Patio Doors. Ceiling Fans in all Rooms plus every room has cable and ethernet connection. Built in speaker attachments for home theater. Cozy Fireplace controlled by remote, Right in front of ample guest parking with long driveway. Finished Garage. ALL THE "OOHS & AHHS" YOU WISH ! Low HOA. Incorrect tax records- THIS HOME IS BIGGER!!! Commuter's Dream: Close to IAD Airport, Herndon Metro Station, Monroe Park & Ride, Route 28, Route 50, and the Toll Road. Minutes to shopping, dining, and entertainment. This Oakhill/ Coppermill bright, Light filled 3 finished levels Townhome has everything and more. OPEN HOUSE THIS WEEKEND. SATURDAY (6/5) 2 PM TO 4 PM AND SUNDAY (6/6) 1 PM TO 3 PM. OFFERS RECEIVED. HIGHEST AND BEST DUE SUNDAY 8 PM. THANK YOU!
Location
State VA
County Fairfax
Zoning 308
Rooms
Basement Daylight, Full, Front Entrance, Full, Fully Finished, Garage Access, Heated, Improved, Interior Access, Walkout Level, Windows
Interior
Interior Features Attic, Breakfast Area, Built-Ins, Ceiling Fan(s), Chair Railings, Crown Moldings, Combination Dining/Living, Combination Kitchen/Dining, Efficiency, Floor Plan - Open, Kitchen - Gourmet, Kitchen - Efficiency, Kitchen - Eat-In, Kitchen - Island, Kitchen - Table Space, Pantry, Primary Bath(s), Recessed Lighting, Soaking Tub, Upgraded Countertops, Walk-in Closet(s), Window Treatments, Wood Floors
Hot Water Natural Gas
Heating Central
Cooling Ceiling Fan(s), Central A/C, Programmable Thermostat
Flooring Hardwood, Ceramic Tile, Partially Carpeted
Fireplaces Number 1
Fireplaces Type Mantel(s), Screen
Equipment Stainless Steel Appliances, ENERGY STAR Refrigerator, Icemaker, Oven/Range - Gas, Microwave, Disposal, Dishwasher, Washer, Dryer, Water Heater - High-Efficiency, Energy Efficient Appliances
Furnishings No
Fireplace Y
Window Features Double Pane,Screens
Appliance Stainless Steel Appliances, ENERGY STAR Refrigerator, Icemaker, Oven/Range - Gas, Microwave, Disposal, Dishwasher, Washer, Dryer, Water Heater - High-Efficiency, Energy Efficient Appliances
Heat Source Natural Gas
Laundry Lower Floor, Washer In Unit, Dryer In Unit
Exterior
Exterior Feature Deck(s), Patio(s)
Parking Features Garage - Front Entry, Garage Door Opener, Additional Storage Area, Built In, Inside Access
Garage Spaces 4.0
Amenities Available Basketball Courts, Bike Trail, Common Grounds, Jog/Walk Path, Tot Lots/Playground, Volleyball Courts, Picnic Area
Water Access N
View Trees/Woods, Street
Accessibility None
Porch Deck(s), Patio(s)
Attached Garage 1
Total Parking Spaces 4
Garage Y
Building
Lot Description Interior, Level
Story 3
Sewer Public Septic, Public Sewer
Water Public
Architectural Style Colonial
Level or Stories 3
Additional Building Above Grade, Below Grade
Structure Type 9'+ Ceilings,High,Vaulted Ceilings
New Construction N
Schools
Elementary Schools Mcnair
Middle Schools Carson
High Schools Westfield
School District Fairfax County Public Schools
Others
HOA Fee Include Common Area Maintenance,Snow Removal,Other
Senior Community No
Tax ID 0163 07 0126
Ownership Fee Simple
SqFt Source Assessor
Security Features Exterior Cameras,Main Entrance Lock
Horse Property N
Special Listing Condition Standard
Read Less Info
Want to know what your home might be worth? Contact us for a FREE valuation!

Our team is ready to help you sell your home for the highest possible price ASAP

Bought with Rebecca Haughian • Redfin Corporation

"My job is to find and attract mastery-based agents to the office, protect the culture, and make sure everyone is happy! "
14291 Park Meadow Drive Suite 500, Chantilly, VA, 20151






