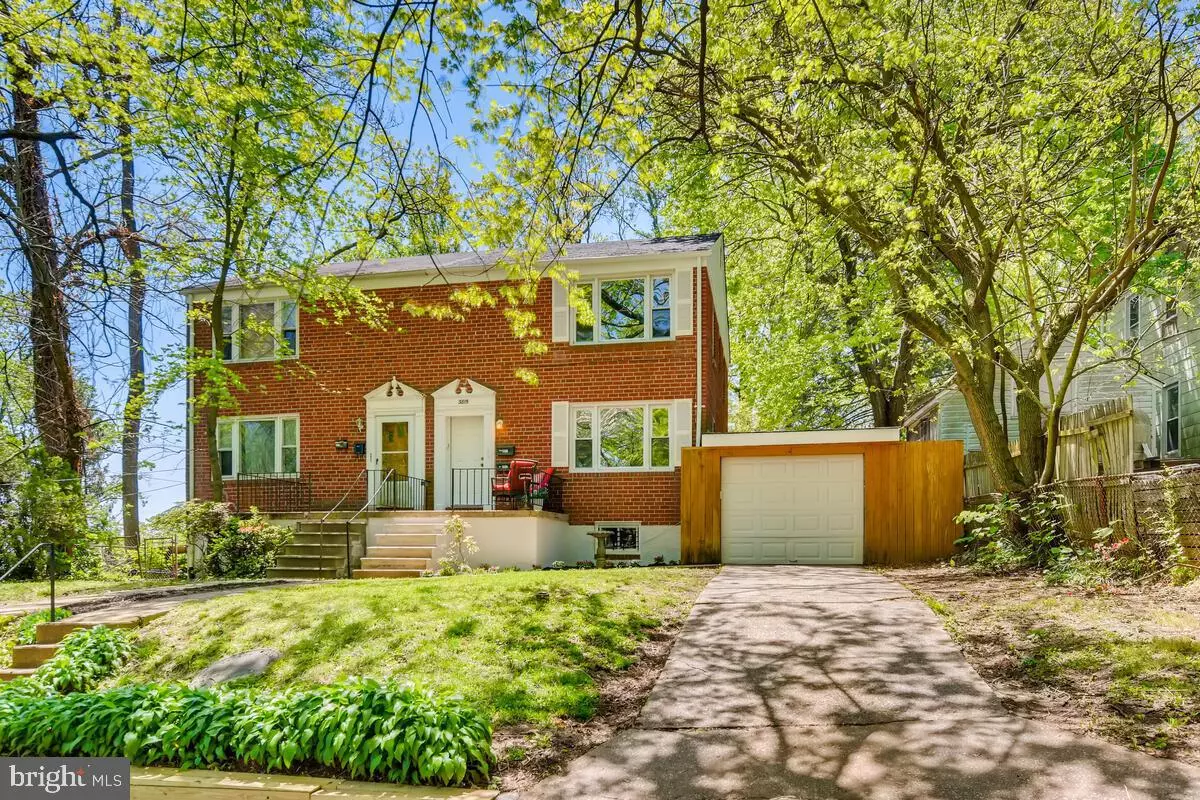$205,000
$199,999
2.5%For more information regarding the value of a property, please contact us for a free consultation.
3 Beds
3 Baths
1,280 SqFt
SOLD DATE : 07/07/2021
Key Details
Sold Price $205,000
Property Type Single Family Home
Sub Type Twin/Semi-Detached
Listing Status Sold
Purchase Type For Sale
Square Footage 1,280 sqft
Price per Sqft $160
Subdivision Waltherson
MLS Listing ID MDBA548874
Sold Date 07/07/21
Style Traditional
Bedrooms 3
Full Baths 2
Half Baths 1
HOA Y/N N
Abv Grd Liv Area 1,280
Originating Board BRIGHT
Year Built 1960
Annual Tax Amount $3,517
Tax Year 2021
Property Description
LEGALLY ZONED 2 UNIT BUILDING***This is the perfect starter home that offers spacious main level & lower level owner's unit with 2nd floor income producing private unit ($700 monthly). This one has it all, fully fenced rear yard accessed from a long driveway with covered area and space for additional parking in the rear for approx. 4 cars. Owner's unit is a two level unit consisting of main and lower level. Main level offers two bedrooms &super clean bathroom. The lower level is fully ceramic tiled and features updated eat-in kitchen with generous island updated appliances and room for a table. This room backs to family room with half bath. There is a full size washer and dryer. In addition door to rear walkout to generous fenced yard. At the entrance there is entrance to the private second floor apartment. The unit is occupied by a long term quality tenant who has occupied this unit for over five years and wishes to stay. This unit is very bright and consists of a formal living room, kitchen, bathroom and one bedroom. The rent is currently $700.00 monthly. The building is in terrific condition, the windows are double hung vinyl and newer, All utilities are fully separate gas and electric meters, Newer central air less than two years young for both units. Exterior amenities include front porch, fenced rear yard, shed and fantastic yard for entertaining. All located on peaceful tree lined street. NEED ONE DAYS NOTICE TO SHOW RENTAL UNIT, SO PLEASE PLAN ACCORDINGLY. MAIN LEVEL CAN BE SHOWN THE SAME DAY IF YOU ARE WILLING TO ONLY SEE PART OF THE BUILDING. SCHEDULE ON LINE OR CALL SHOWINGTIME. HOME BEING SOLD "AS IS" HOME INSPECTIONS ARE CERTAINLY WELCOME. NO KNOW DEFECTS.
Location
State MD
County Baltimore City
Zoning R-5
Rooms
Basement Other
Main Level Bedrooms 2
Interior
Interior Features 2nd Kitchen, Ceiling Fan(s), Entry Level Bedroom, Floor Plan - Traditional, Kitchen - Eat-In, Kitchen - Island, Kitchen - Table Space, Wood Floors
Hot Water Natural Gas
Heating Forced Air
Cooling Central A/C, Ceiling Fan(s)
Flooring Hardwood, Ceramic Tile
Equipment Built-In Microwave, Dishwasher, Dryer, Dryer - Gas, Extra Refrigerator/Freezer, Oven/Range - Gas, Refrigerator, Washer
Furnishings No
Fireplace N
Appliance Built-In Microwave, Dishwasher, Dryer, Dryer - Gas, Extra Refrigerator/Freezer, Oven/Range - Gas, Refrigerator, Washer
Heat Source Natural Gas
Laundry Lower Floor
Exterior
Garage Spaces 4.0
Fence Rear
Utilities Available Natural Gas Available
Water Access N
Accessibility None
Total Parking Spaces 4
Garage N
Building
Lot Description Landscaping
Story 3
Sewer Public Sewer
Water Public
Architectural Style Traditional
Level or Stories 3
Additional Building Above Grade, Below Grade
Structure Type Dry Wall,Plaster Walls
New Construction N
Schools
School District Baltimore City Public Schools
Others
Pets Allowed Y
Senior Community No
Tax ID 0327045649 003
Ownership Ground Rent
SqFt Source Estimated
Acceptable Financing Cash, Conventional, FHA, VA
Horse Property Y
Listing Terms Cash, Conventional, FHA, VA
Financing Cash,Conventional,FHA,VA
Special Listing Condition Standard
Pets Allowed No Pet Restrictions
Read Less Info
Want to know what your home might be worth? Contact us for a FREE valuation!

Our team is ready to help you sell your home for the highest possible price ASAP

Bought with Harold A Kelly • ExecuHome Realty
"My job is to find and attract mastery-based agents to the office, protect the culture, and make sure everyone is happy! "
14291 Park Meadow Drive Suite 500, Chantilly, VA, 20151






