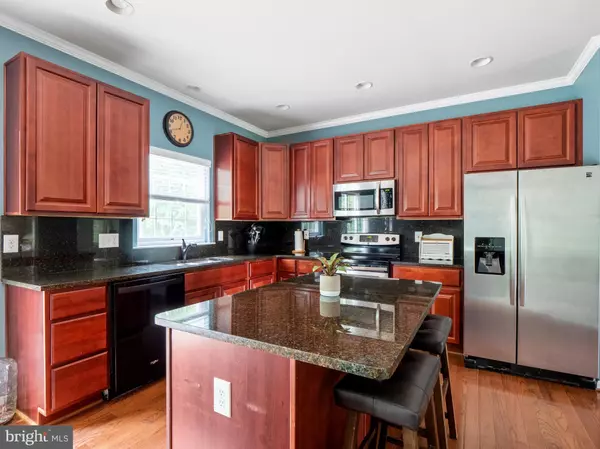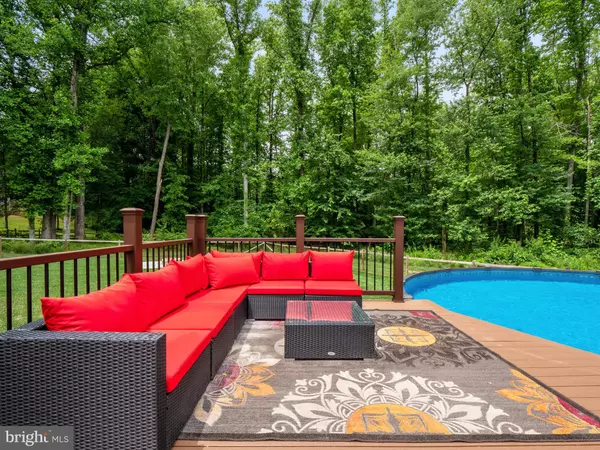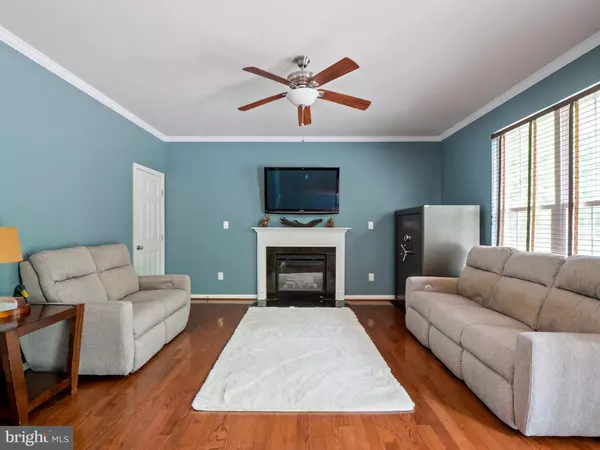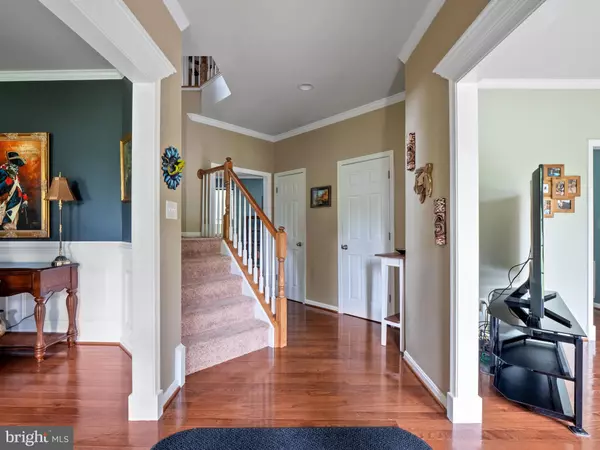$590,000
$569,000
3.7%For more information regarding the value of a property, please contact us for a free consultation.
4 Beds
4 Baths
3,170 SqFt
SOLD DATE : 07/07/2021
Key Details
Sold Price $590,000
Property Type Single Family Home
Sub Type Detached
Listing Status Sold
Purchase Type For Sale
Square Footage 3,170 sqft
Price per Sqft $186
Subdivision Rose Hill
MLS Listing ID VAST233078
Sold Date 07/07/21
Style Colonial
Bedrooms 4
Full Baths 3
Half Baths 1
HOA Y/N N
Abv Grd Liv Area 2,300
Originating Board BRIGHT
Year Built 2013
Annual Tax Amount $3,740
Tax Year 2020
Lot Size 2.000 Acres
Acres 2.0
Property Description
Introducing this rare gem nestled on 2 private acres in the highly sought-after North Stafford region! Built in 2013 with over 3,000 sqft of living space, this home features updates galore both inside and out, making it the turn-key oasis youve been dreaming of. Inside, gleaming hardwood floors guide you around a contemporary floor plan, offering a cozy living room, an elegant formal dining room with luxurious Crown Waynes detailing, a lovely family room with a fireplace, and a gourmet kitchen thats been fully equipped with luxurious granite countertops, a matching granite backsplash, beautiful solid wood cabinets, professional stainless steel appliances, a large center island, a convenient dining bar, and a sunny breakfast nook, perfect for Sunday brunches with the whole family! As a bonus, all the interior walls in this home have been fully insulated, which reduces noise between rooms and makes cooling/heating much more efficient and all the interior doors are solid core, which is typically only found on bathroom and exterior doors. Dine al fresco or host parties this season in the backyard oasis, featuring an impressive stone patio that overlooks the sparkling saltwater pool and luscious fenced-in backyard. Upstairs, 2 generously sized bedrooms with their own walk-in closets accompany the owners suite, which is full of modern amenities like a brilliant sitting room, a huge walk-in closet, and a spa-like en suite bath with a soaking tub and separate shower. You will love hosting guests in the incredible lower level that has just been finished to include a massive recreation room, a bedroom, a full bath, and even has plumbing/electrical ready for a kitchena perfect opportunity to make it your own in-law suite. A bonus outbuilding has recently been built and currently operates as a fully functional workshop with electric, heating, cooling, storage loft, and features beautiful reclaimed siding from a historical manor. The septic was installed in 2014 and receives yearly maintenance, and a home in-duct air purifier system was installed on both HVAC units, which significantly reduces pollen, mold spores, dust dander, and surface bacteria and viruses.
Location
State VA
County Stafford
Zoning A2
Rooms
Other Rooms Living Room, Dining Room, Primary Bedroom, Bedroom 2, Bedroom 3, Bedroom 4, Kitchen, Family Room, Breakfast Room, Laundry, Recreation Room, Primary Bathroom, Full Bath, Half Bath
Basement Full, Partially Finished, Walkout Stairs
Interior
Interior Features Wood Floors, Carpet, Recessed Lighting, Chair Railings, Crown Moldings, Upgraded Countertops, Kitchen - Island, Wet/Dry Bar, Kitchen - Table Space, Walk-in Closet(s), Soaking Tub, Stall Shower, Built-Ins, Ceiling Fan(s), Window Treatments
Hot Water Electric
Heating Heat Pump(s)
Cooling Ceiling Fan(s), Central A/C
Flooring Wood, Laminated, Carpet
Fireplaces Number 1
Fireplaces Type Screen, Insert, Gas/Propane
Equipment Built-In Microwave, Dishwasher, Disposal, Refrigerator, Icemaker, Stove
Fireplace Y
Window Features Bay/Bow
Appliance Built-In Microwave, Dishwasher, Disposal, Refrigerator, Icemaker, Stove
Heat Source Electric
Laundry Upper Floor
Exterior
Exterior Feature Deck(s), Patio(s), Porch(es)
Parking Features Garage Door Opener
Garage Spaces 2.0
Fence Rear
Pool Saltwater, Above Ground
Water Access N
Roof Type Shingle,Composite
Accessibility None
Porch Deck(s), Patio(s), Porch(es)
Attached Garage 2
Total Parking Spaces 2
Garage Y
Building
Story 3
Sewer On Site Septic
Water Private, Well
Architectural Style Colonial
Level or Stories 3
Additional Building Above Grade, Below Grade
Structure Type 2 Story Ceilings,Cathedral Ceilings,9'+ Ceilings,Tray Ceilings,Vaulted Ceilings
New Construction N
Schools
Elementary Schools Margaret Brent
Middle Schools Rodney Thompson
High Schools Mountain View
School District Stafford County Public Schools
Others
Senior Community No
Tax ID 18-C-5-A-59
Ownership Fee Simple
SqFt Source Assessor
Special Listing Condition Standard
Read Less Info
Want to know what your home might be worth? Contact us for a FREE valuation!

Our team is ready to help you sell your home for the highest possible price ASAP

Bought with Sarah A. Reynolds • Keller Williams Chantilly Ventures, LLC

"My job is to find and attract mastery-based agents to the office, protect the culture, and make sure everyone is happy! "
14291 Park Meadow Drive Suite 500, Chantilly, VA, 20151






