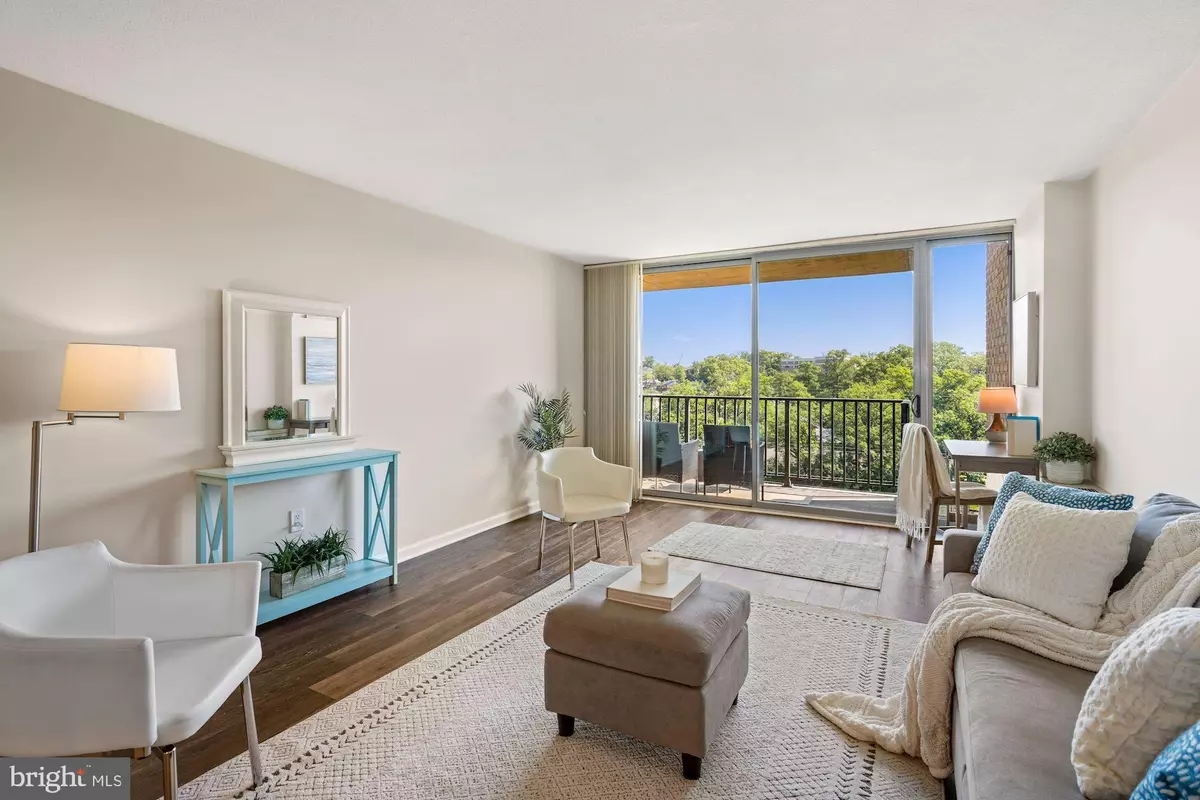$215,000
$214,900
For more information regarding the value of a property, please contact us for a free consultation.
1 Bed
1 Bath
828 SqFt
SOLD DATE : 06/30/2021
Key Details
Sold Price $215,000
Property Type Condo
Sub Type Condo/Co-op
Listing Status Sold
Purchase Type For Sale
Square Footage 828 sqft
Price per Sqft $259
Subdivision The Carlton
MLS Listing ID VAAR182600
Sold Date 06/30/21
Style Traditional
Bedrooms 1
Full Baths 1
Condo Fees $670/mo
HOA Y/N N
Abv Grd Liv Area 828
Originating Board BRIGHT
Year Built 1965
Annual Tax Amount $1,769
Tax Year 2020
Property Description
Newly renovated with top-of-the-line finishes throughout! This 828-square foot 1 bedroom is situated on the 10th floor and has been reimagined to cater to the needs of the modern condo owner. The entire condo was renovated in 2021 and the unit features luxury vinyl plank floors, designer light fixtures, Hunter Douglas blinds and a gourmet kitchen. The living room receives tons of natural light from the floor-to-ceiling sliding glass door (replaced in 2021). The kitchen features white shaker cabinets, custom mosaic backsplash, GE stainless steel appliances, a gas range and granite countertops. The kitchen wall was opened up to accommodate a wraparound breakfast bar. LED lights are outfitted overhead and under-cabinet to provide additional lighting in the kitchen. The modern bathroom has a barn-style glass sliding door that leads to a walk-in shower. The Carlton recently went through a multi-million dollar renovation that featured a renovated lobby, community room, party room and new FOB-secured elevators. Residents enjoy a fully equipped gym as well as an outdoor Olympic-sized pool. There are also two tennis courts on the property. Additionally, there is a 24-hour concierge and an onsite convenience store in the building. The Carlton is conveniently located near the W&OD Trail, Shirlington, The Pentagon, Amazon HQ2 and everything the area has to offer!
Location
State VA
County Arlington
Zoning RA6-15
Rooms
Other Rooms Living Room, Dining Room, Primary Bedroom, Kitchen, Primary Bathroom
Main Level Bedrooms 1
Interior
Hot Water Natural Gas
Heating Central, Other
Cooling Central A/C, Other
Heat Source Natural Gas
Exterior
Amenities Available Common Grounds, Concierge, Elevator, Exercise Room, Fitness Center, Party Room, Pool - Outdoor, Swimming Pool, Tennis Courts
Water Access N
Accessibility None
Garage N
Building
Story 1
Unit Features Hi-Rise 9+ Floors
Sewer Public Sewer
Water Public
Architectural Style Traditional
Level or Stories 1
Additional Building Above Grade, Below Grade
New Construction N
Schools
School District Arlington County Public Schools
Others
Pets Allowed Y
HOA Fee Include Air Conditioning,Common Area Maintenance,Electricity,Ext Bldg Maint,Gas,Heat,Lawn Maintenance,Management,Pool(s),Reserve Funds,Sewer,Snow Removal,Trash,Water
Senior Community No
Tax ID 28-034-868
Ownership Condominium
Acceptable Financing Conventional, VA
Listing Terms Conventional, VA
Financing Conventional,VA
Special Listing Condition Standard
Pets Allowed Size/Weight Restriction, Number Limit
Read Less Info
Want to know what your home might be worth? Contact us for a FREE valuation!

Our team is ready to help you sell your home for the highest possible price ASAP

Bought with Milica Maric • Nhabit Real Estate Co.
"My job is to find and attract mastery-based agents to the office, protect the culture, and make sure everyone is happy! "
14291 Park Meadow Drive Suite 500, Chantilly, VA, 20151






