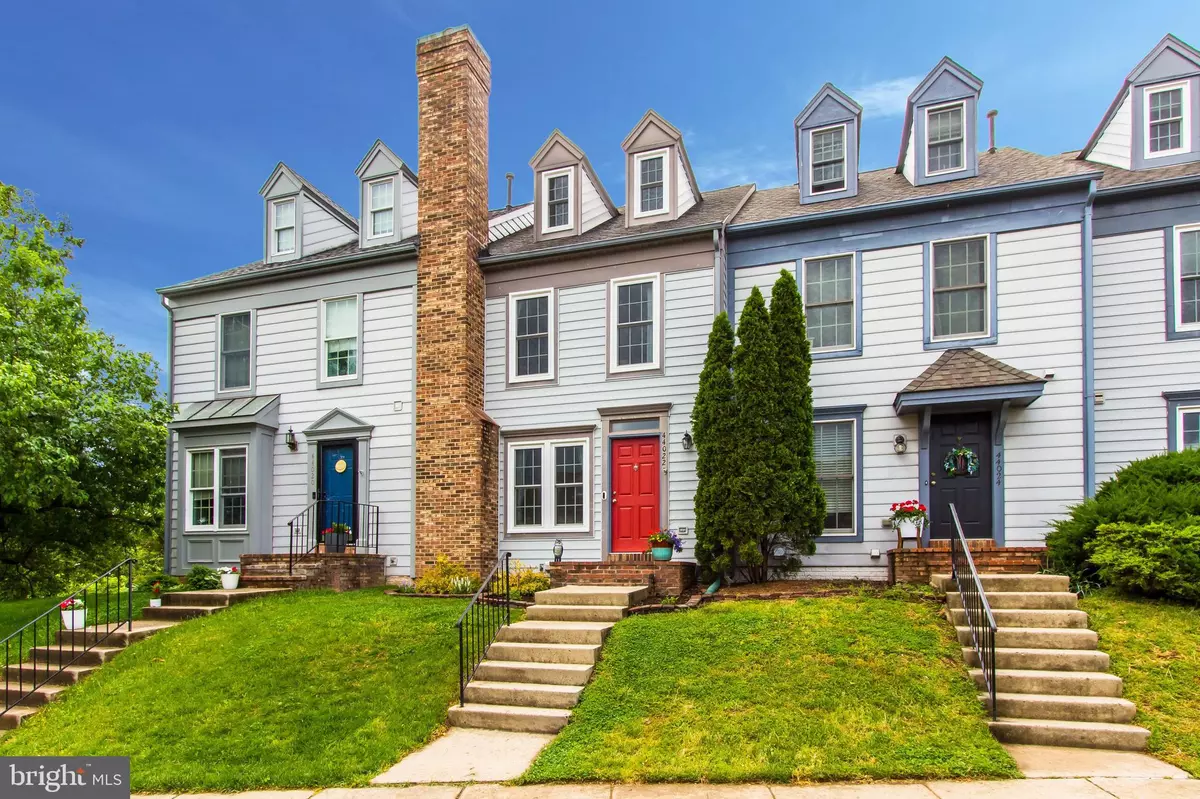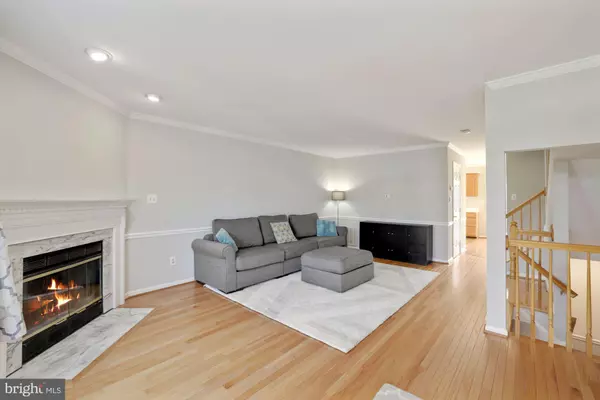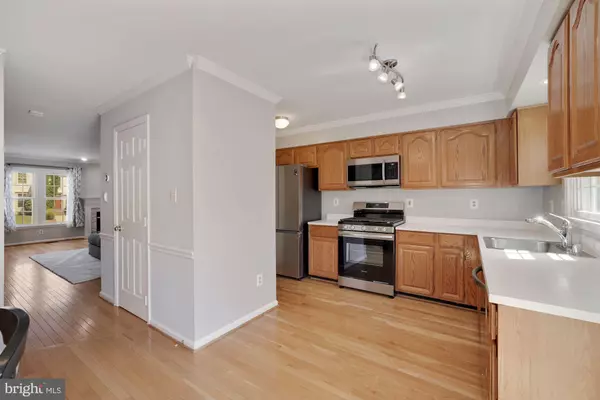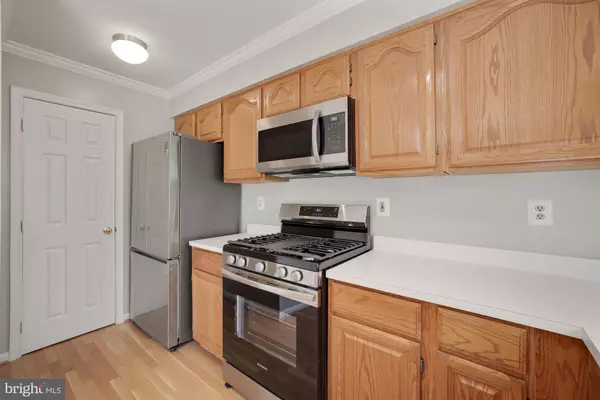$484,022
$450,000
7.6%For more information regarding the value of a property, please contact us for a free consultation.
3 Beds
3 Baths
2,100 SqFt
SOLD DATE : 06/29/2021
Key Details
Sold Price $484,022
Property Type Townhouse
Sub Type Interior Row/Townhouse
Listing Status Sold
Purchase Type For Sale
Square Footage 2,100 sqft
Price per Sqft $230
Subdivision Ashburn Village
MLS Listing ID VALO438358
Sold Date 06/29/21
Style Other
Bedrooms 3
Full Baths 3
HOA Fees $113/mo
HOA Y/N Y
Abv Grd Liv Area 1,614
Originating Board BRIGHT
Year Built 1993
Annual Tax Amount $4,067
Tax Year 2021
Lot Size 1,307 Sqft
Acres 0.03
Property Description
Plenty of room to live, work and/or play in this very well maintained 4-level TH in amenity-filled Ashburn Village. Some of the many recent updates include fresh paint throughout, new carpeting, newer AC system, stainless appliances, double hung vinyl windows, sliding glass door and so much more! The cozy fireplace in the main level living room leads to an eat-in kitchen that flows out to additional outdoor living space-perfect for entertaining or to just take in the mature landscaping. Head up to the second level that has not one but 2 Master Suites. Continue up to a very spacious Loft that can be used as a bedroom, second family room or office. Work at homeno worries, all levels of this home are wired for Ethernet. Looking for even more space, head to the finished walk-out lower level with tons of natural light and yet another patio to enjoy outdoor living- perfect for Nanny/In-laws/Teens with a convenient full bath. Fully fenced yard of course! Enjoy an afternoon of fishing, or take out a canoe, kayak or stand-up paddleboard to one of Ashburn Villages (8) man-made lakes with Ashburn Lake just across the street. For even more sporting activities head over to the expansive Ashburn Sports Pavilion where there is something for everyone!
Location
State VA
County Loudoun
Zoning 04
Rooms
Other Rooms Living Room, Dining Room, Primary Bedroom, Bedroom 2, Kitchen, Game Room, Bonus Room
Basement Full
Interior
Interior Features Breakfast Area, Carpet, Ceiling Fan(s), Chair Railings, Crown Moldings, Dining Area, Kitchen - Eat-In, Pantry, Window Treatments
Hot Water Natural Gas
Heating Forced Air
Cooling Central A/C
Fireplaces Number 1
Equipment Built-In Microwave, Dishwasher, Disposal, Washer, Dryer, Icemaker, Oven/Range - Gas, Stainless Steel Appliances
Appliance Built-In Microwave, Dishwasher, Disposal, Washer, Dryer, Icemaker, Oven/Range - Gas, Stainless Steel Appliances
Heat Source Natural Gas
Exterior
Garage Spaces 2.0
Parking On Site 2
Amenities Available Basketball Courts, Common Grounds, Fitness Center, Jog/Walk Path, Lake, Picnic Area, Pool - Indoor, Pool - Outdoor, Racquet Ball, Recreational Center, Tennis Courts, Tot Lots/Playground
Water Access N
Accessibility None
Total Parking Spaces 2
Garage N
Building
Story 4
Sewer Public Sewer
Water Public
Architectural Style Other
Level or Stories 4
Additional Building Above Grade, Below Grade
New Construction N
Schools
Elementary Schools Dominion Trail
Middle Schools Farmwell Station
High Schools Broad Run
School District Loudoun County Public Schools
Others
HOA Fee Include Common Area Maintenance,Recreation Facility,Road Maintenance,Snow Removal
Senior Community No
Tax ID 086291841000
Ownership Fee Simple
SqFt Source Assessor
Special Listing Condition Standard
Read Less Info
Want to know what your home might be worth? Contact us for a FREE valuation!

Our team is ready to help you sell your home for the highest possible price ASAP

Bought with Truc T Nguyen • Classic Realty, Ltd.
"My job is to find and attract mastery-based agents to the office, protect the culture, and make sure everyone is happy! "
14291 Park Meadow Drive Suite 500, Chantilly, VA, 20151






