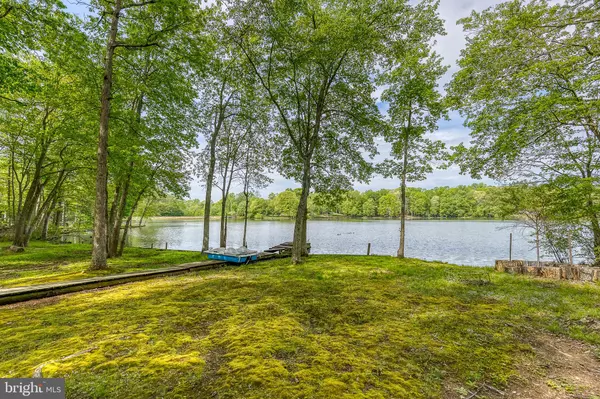$445,000
$387,000
15.0%For more information regarding the value of a property, please contact us for a free consultation.
4 Beds
3 Baths
2,520 SqFt
SOLD DATE : 06/24/2021
Key Details
Sold Price $445,000
Property Type Single Family Home
Sub Type Detached
Listing Status Sold
Purchase Type For Sale
Square Footage 2,520 sqft
Price per Sqft $176
Subdivision Lake Arrowhead
MLS Listing ID VAST231786
Sold Date 06/24/21
Style Split Foyer
Bedrooms 4
Full Baths 2
Half Baths 1
HOA Y/N N
Abv Grd Liv Area 1,260
Originating Board BRIGHT
Year Built 1972
Annual Tax Amount $3,500
Tax Year 2020
Lot Size 1.077 Acres
Acres 1.08
Property Description
Come enjoy a spectacular VEIW OF THE WATER! NORTH STAFFORD 4-bedroom, 3.5 bath ALL BRICK home on a DOUBLE LOT! Over 2500 sq. ft. on 2 levels with LARGE 3 seasons PORCH off the back to enjoy your coffee! COME RELAX and ENJOY LAKE LIFE! Bring your kayak and fish on your own property! OVER 1 acre of privacy on this level lot. MANY UPGRADES including beautiful HARDWOOD FLOORS, 2014: Kitchen with BAMBOO CABINETS and pull out pantry, GRANITE countertops, STAINLESS STEEL appliance (LG) and 42 inch cabinets on the CENTER ISLAND. Primary Suite with WALK IN CLOSET, new vanity sinks, and large UPGRADED TILE SHOWER. 2014 improvements: New ROOF, HVAC unit, plumbing, electrical. and painting throughout the house. 2017 many Low-e WINDOWS installed, 2018 new CARPETING installed, 2019 Lower-level renovation including new title work in bedroom and bathroom, new doors. 2020 new metal roof on 3 seasons porch. COME MAKE THIS YOUR OWN! PARKING for at least 4 cars PLUS one car CARPORT! Newer walk way & retaining wall in the front yard! A frame SHED & DOCK sold "as is"! STORAGE ROOMS! FIRE PIT and more! Rockhill Elementary, A.G. Wright Middle School, & Mountain View High School! Property is marked and LOT goes all the way to the side markers! 4-bedroom septic field! BRING YOUR RV! NO HOA!
Location
State VA
County Stafford
Zoning A2
Rooms
Basement Fully Finished, Walkout Level
Main Level Bedrooms 1
Interior
Interior Features Ceiling Fan(s), Dining Area, Family Room Off Kitchen, Floor Plan - Open, Kitchen - Eat-In, Kitchen - Island, Walk-in Closet(s), Wood Floors
Hot Water Electric
Heating Heat Pump(s)
Cooling Central A/C, Ceiling Fan(s)
Flooring Wood
Fireplaces Number 1
Fireplaces Type Mantel(s)
Equipment Built-In Microwave, Dishwasher, Icemaker, Refrigerator, Oven/Range - Electric, Stainless Steel Appliances, Washer
Fireplace Y
Window Features Double Pane,Low-E
Appliance Built-In Microwave, Dishwasher, Icemaker, Refrigerator, Oven/Range - Electric, Stainless Steel Appliances, Washer
Heat Source Electric
Exterior
Exterior Feature Deck(s), Patio(s), Screened
Garage Spaces 1.0
Water Access Y
View Lake
Roof Type Composite,Architectural Shingle
Accessibility None
Porch Deck(s), Patio(s), Screened
Total Parking Spaces 1
Garage N
Building
Lot Description Premium, Private, Trees/Wooded
Story 2
Sewer Septic = # of BR
Water Well
Architectural Style Split Foyer
Level or Stories 2
Additional Building Above Grade, Below Grade
New Construction N
Schools
School District Stafford County Public Schools
Others
Pets Allowed Y
Senior Community No
Tax ID 8B- -B - -10W
Ownership Fee Simple
SqFt Source Assessor
Acceptable Financing Cash, FHA, VA, Conventional
Listing Terms Cash, FHA, VA, Conventional
Financing Cash,FHA,VA,Conventional
Special Listing Condition Standard
Pets Allowed No Pet Restrictions
Read Less Info
Want to know what your home might be worth? Contact us for a FREE valuation!

Our team is ready to help you sell your home for the highest possible price ASAP

Bought with Wanda DeLew • United Real Estate Premier

"My job is to find and attract mastery-based agents to the office, protect the culture, and make sure everyone is happy! "
14291 Park Meadow Drive Suite 500, Chantilly, VA, 20151






