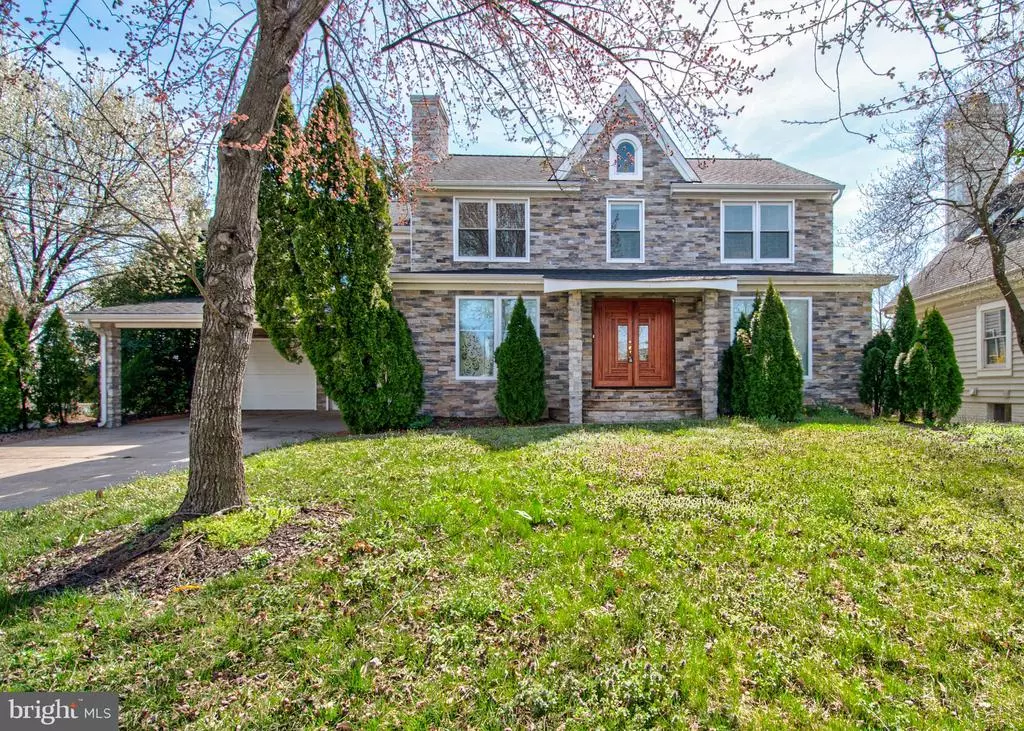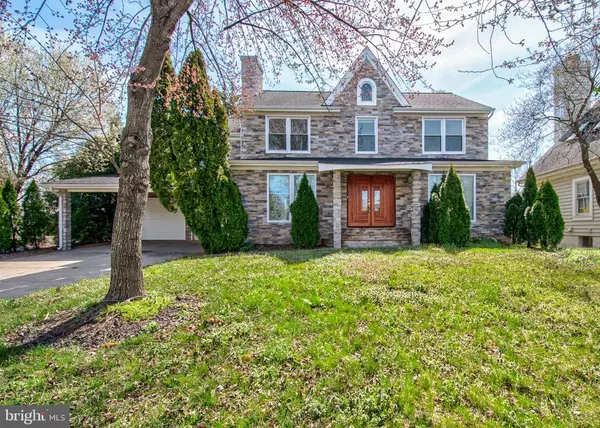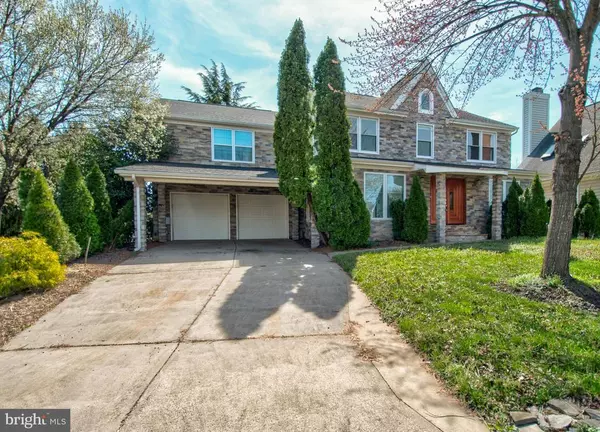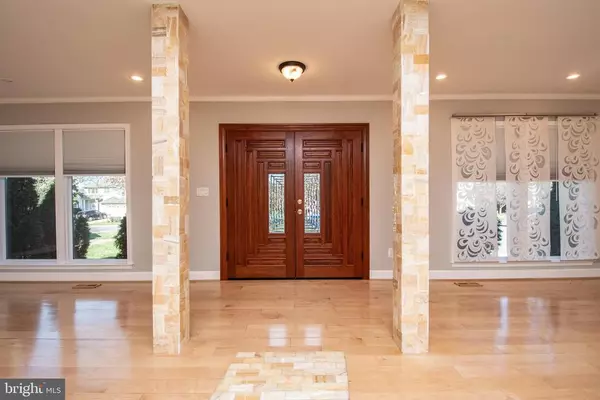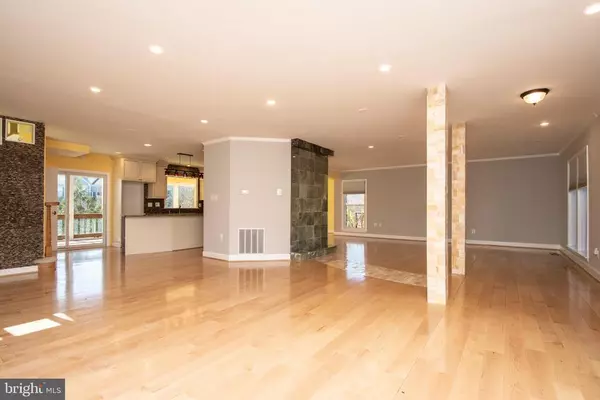$880,000
$890,000
1.1%For more information regarding the value of a property, please contact us for a free consultation.
5 Beds
5 Baths
4,180 SqFt
SOLD DATE : 06/25/2021
Key Details
Sold Price $880,000
Property Type Single Family Home
Sub Type Detached
Listing Status Sold
Purchase Type For Sale
Square Footage 4,180 sqft
Price per Sqft $210
Subdivision Ashburn Village
MLS Listing ID VALO432660
Sold Date 06/25/21
Style Colonial
Bedrooms 5
Full Baths 4
Half Baths 1
HOA Fees $110/mo
HOA Y/N Y
Abv Grd Liv Area 3,380
Originating Board BRIGHT
Year Built 1991
Annual Tax Amount $7,375
Tax Year 2021
Lot Size 7,841 Sqft
Acres 0.18
Property Description
Please NO shoes in the house and follow all CDC guidelines. Definitely not your average Ashburn Village house, the owner remodeled and added an extension to the house that makes it three full baths and 5 bedrooms on the upper level , extra full bath and a huge den in the basement ! This gem is right at the lake with a sunroom a gazebo a beautiful deck and a fenced yard. Welcoming foyer leads to a huge formal living, dinning room and a family room with a cozy fireplace. Remodeled kitchen with nice cabinets beautiful granite and a huge island . Finished two car garages with nice cabinets for storage. Owner mad a huge extension to make this master bedroom suite unique with a wet bar and a sitting area , he transformed the original master bedroom to a walk-in closet ( it can be transformed back to a bedroom) luxury master bath with a stand-in shower and a soaking tub. Another bedroom on this end with a full bath. Two more bedroom and an updated bath on the other section of the home. Fully finished walkout basement with wood floors , wet bar, den , full bath, lots of closet space and a laundry room. You will love the location , the lake view , the space and all what the Sport Pavilion offers in Ashburn village .
Location
State VA
County Loudoun
Zoning 04
Rooms
Basement Full, Daylight, Full, Fully Finished, Walkout Level, Windows
Interior
Interior Features Ceiling Fan(s), Additional Stairway
Hot Water Natural Gas
Heating Central
Cooling Ceiling Fan(s), Central A/C
Fireplaces Number 1
Equipment Built-In Microwave, Dishwasher, Disposal, Dryer, Exhaust Fan, Icemaker, Oven/Range - Electric, Refrigerator, Washer
Furnishings No
Fireplace Y
Appliance Built-In Microwave, Dishwasher, Disposal, Dryer, Exhaust Fan, Icemaker, Oven/Range - Electric, Refrigerator, Washer
Heat Source Natural Gas
Exterior
Parking Features Garage - Front Entry, Garage Door Opener, Oversized
Garage Spaces 2.0
Fence Fully
Utilities Available Natural Gas Available, Electric Available, Water Available, Sewer Available
Amenities Available Basketball Courts, Bike Trail, Community Center, Exercise Room, Fitness Center, Volleyball Courts, Water/Lake Privileges, Tot Lots/Playground, Tennis Courts, Tennis - Indoor, Swimming Pool, Racquet Ball, Pool - Outdoor, Pool - Indoor, Picnic Area, Party Room, Jog/Walk Path, Lake
Water Access Y
View Lake
Accessibility None
Attached Garage 2
Total Parking Spaces 2
Garage Y
Building
Story 3
Sewer Public Sewer
Water Public
Architectural Style Colonial
Level or Stories 3
Additional Building Above Grade, Below Grade
New Construction N
Schools
Elementary Schools Call School Board
Middle Schools Farmwell Station
High Schools Broad Run
School District Loudoun County Public Schools
Others
Pets Allowed Y
HOA Fee Include Common Area Maintenance,Health Club,Pool(s),Snow Removal,Trash
Senior Community No
Tax ID 085394331000
Ownership Fee Simple
SqFt Source Assessor
Horse Property N
Special Listing Condition Standard
Pets Allowed Cats OK, Dogs OK
Read Less Info
Want to know what your home might be worth? Contact us for a FREE valuation!

Our team is ready to help you sell your home for the highest possible price ASAP

Bought with Sadaf Alhooie • Keller Williams Realty
"My job is to find and attract mastery-based agents to the office, protect the culture, and make sure everyone is happy! "
14291 Park Meadow Drive Suite 500, Chantilly, VA, 20151

