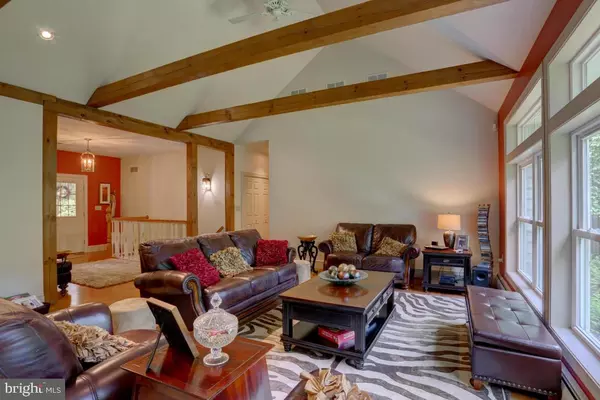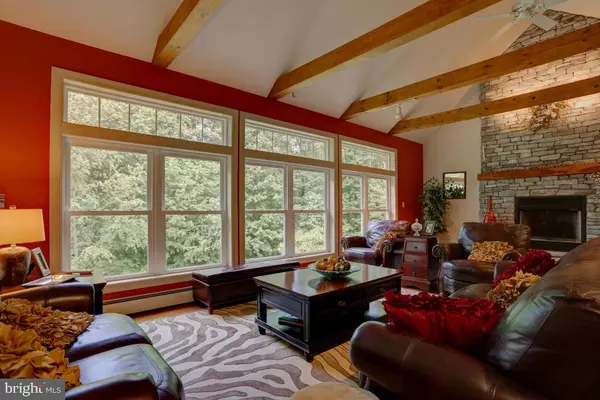$440,000
$459,900
4.3%For more information regarding the value of a property, please contact us for a free consultation.
4 Beds
4 Baths
4,030 SqFt
SOLD DATE : 08/11/2017
Key Details
Sold Price $440,000
Property Type Single Family Home
Sub Type Detached
Listing Status Sold
Purchase Type For Sale
Square Footage 4,030 sqft
Price per Sqft $109
Subdivision None Available
MLS Listing ID 1002982177
Sold Date 08/11/17
Style Ranch/Rambler,Traditional
Bedrooms 4
Full Baths 3
Half Baths 1
HOA Y/N N
Abv Grd Liv Area 2,530
Originating Board LCAOR
Annual Tax Amount $8,689
Lot Size 2.800 Acres
Acres 2.8
Property Description
This lovely Hempfield customhomeis surrounded by nearly 3 wooded acres and offers privacy, yet convenience to highways, schools, and shopping. Equipped with 5 bedrooms (2 up and 3 down) 3 full and 1 half baths, 2-car garage, beautiful landscaping, gleaming hardwoodflooring, charming cherry kitchen with quartz tops, wood and beam ceiling and large island. A gorgeous vaulted great room with rustic beams,stone fireplace, and a picturesque view from a wall of windows. 3-Season room overlooking the recently installedflagstone patio, vaulted master suite with walk-in closetand private bath, and additional first-floor ensuite.The sprawling lower level, withan abundance of natural light offersa family room, 3 bedrooms, full bath,new custom bar area with ice maker, tap system, & frig.
Location
State PA
County Lancaster
Area West Hempfield Twp (10530)
Rooms
Other Rooms Living Room, Dining Room, Primary Bedroom, Bedroom 2, Bedroom 3, Bedroom 4, Bedroom 5, Kitchen, Family Room, Den, Foyer, Bedroom 1, Sun/Florida Room, Exercise Room, Great Room, Laundry, Other, Utility Room, Bedroom 6, Bathroom 2, Bathroom 3, Primary Bathroom
Basement None
Interior
Interior Features Dining Area, Kitchen - Eat-In, Built-Ins, Central Vacuum, Kitchen - Island
Hot Water Electric
Heating Hot Water, Baseboard
Cooling Central A/C
Flooring Hardwood
Fireplaces Number 1
Fireplaces Type Gas/Propane, Flue for Stove
Equipment Dishwasher, Built-In Microwave, Oven/Range - Electric, Oven - Wall
Fireplace Y
Window Features Insulated
Appliance Dishwasher, Built-In Microwave, Oven/Range - Electric, Oven - Wall
Heat Source Bottled Gas/Propane
Exterior
Exterior Feature Deck(s), Patio(s), Porch(es), Screened
Parking Features Garage Door Opener
Garage Spaces 2.0
Utilities Available Cable TV Available
Amenities Available None
Water Access N
Roof Type Shingle,Composite
Porch Deck(s), Patio(s), Porch(es), Screened
Road Frontage Public
Attached Garage 2
Total Parking Spaces 2
Garage Y
Building
Building Description Cathedral Ceilings, Ceiling Fans
Story 1
Sewer Septic Exists
Water Well
Architectural Style Ranch/Rambler, Traditional
Level or Stories 1
Additional Building Above Grade, Below Grade
Structure Type Cathedral Ceilings
New Construction N
Schools
School District Hempfield
Others
HOA Fee Include None
Tax ID 3005599700000
Ownership Other
Acceptable Financing Cash, Conventional
Listing Terms Cash, Conventional
Financing Cash,Conventional
Read Less Info
Want to know what your home might be worth? Contact us for a FREE valuation!

Our team is ready to help you sell your home for the highest possible price ASAP

Bought with Jeff Peters • RE/MAX Pinnacle
"My job is to find and attract mastery-based agents to the office, protect the culture, and make sure everyone is happy! "
14291 Park Meadow Drive Suite 500, Chantilly, VA, 20151






