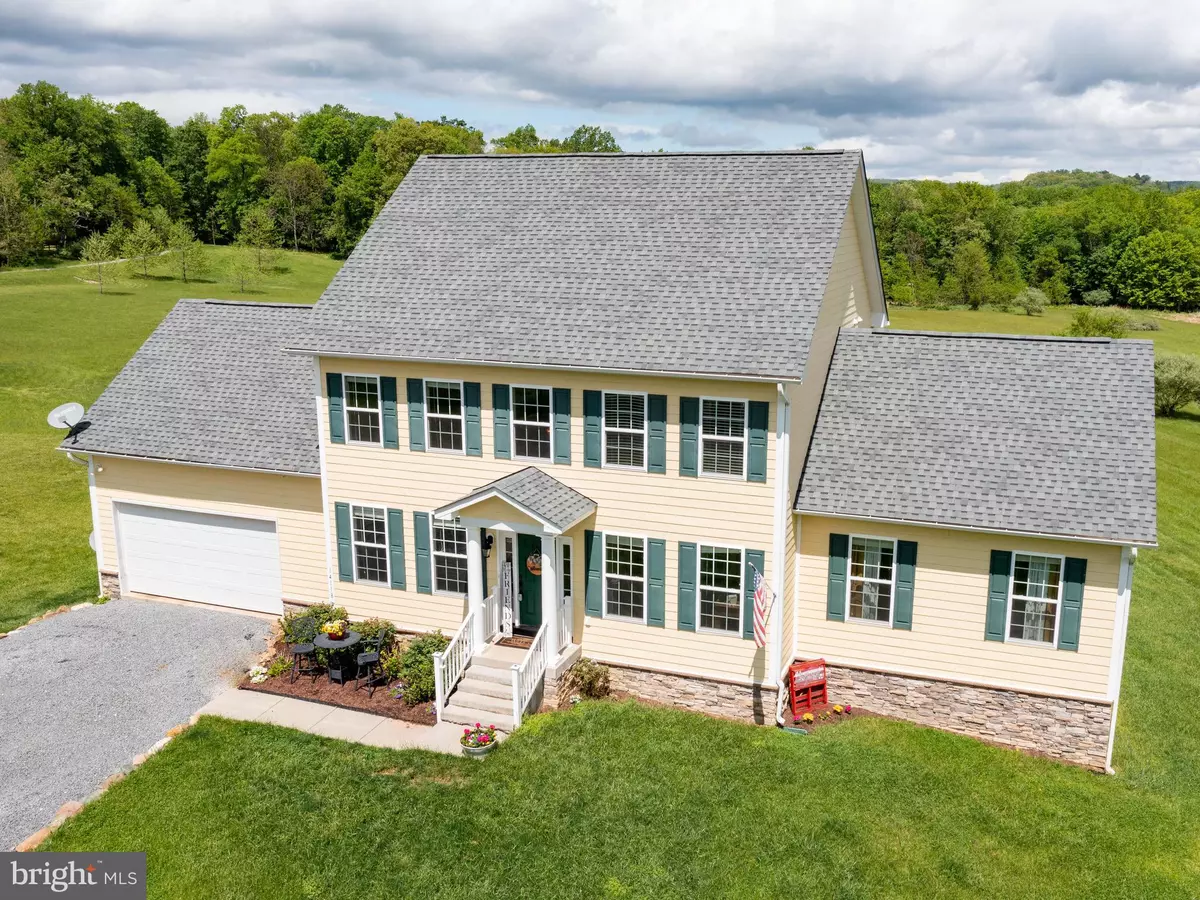$799,900
$799,900
For more information regarding the value of a property, please contact us for a free consultation.
4 Beds
5 Baths
3,842 SqFt
SOLD DATE : 06/24/2021
Key Details
Sold Price $799,900
Property Type Single Family Home
Sub Type Detached
Listing Status Sold
Purchase Type For Sale
Square Footage 3,842 sqft
Price per Sqft $208
Subdivision Saratoga
MLS Listing ID VALO437682
Sold Date 06/24/21
Style Colonial
Bedrooms 4
Full Baths 4
Half Baths 1
HOA Fees $34
HOA Y/N Y
Abv Grd Liv Area 2,748
Originating Board BRIGHT
Year Built 2015
Annual Tax Amount $6,004
Tax Year 2021
Lot Size 10.000 Acres
Acres 10.0
Property Description
Walk out to your back deck and experience the beauty and splendor of Loudoun County. This expansive 10-acre property boasts panoramic views of one of the countys most picturesque subdivisions, Saratoga. As you enter this open floorplan you will immediately be drawn to the country chic accents including distressed wood boarding, country green pantry door and custom stained window trim. Open and inviting dining room with built-in cabinetry, leads to a craftsman-styled kitchen with stainless steel appliances, granite with a farmhouse flair. Light and bright family room and adjacent main-level office with double French doors will lead you to a first-floor owners suite that includes a newly painted bedroom and luxury bath. The second level features a beautiful wood and wrought-iron banister leading to an expansive open loft thats perfect for a playroom, homework center, craft area or video gaming center. Three large bedrooms and two full baths with large closets, new carpeting and freshly painted. The lower level is fully finished and features a recreation room, amazing professional gym, den and full bath. Walk-out to your expansive 10-acre conservancy lot that features flat terrain, backs to trees and showcases the Blue Ridge mountains in the horizon. Live in a true farm community where horses are welcome and chickens, too (starting 10/21). Dont just dream of living in the country, live your best life on your oversized deck overlooking your 10-acres of land in one of the most beautiful areas of the county. Mudroom and laundry on main level as you enter the home from the 2-car garage. Hardiplank siding and stacked stone exterior. Several internet provider options including Saratoga ISP, Verizon Hot Spots, etc.
Location
State VA
County Loudoun
Zoning 01
Rooms
Other Rooms Dining Room, Primary Bedroom, Bedroom 2, Bedroom 3, Bedroom 4, Kitchen, Family Room, Den, Loft, Recreation Room, Bathroom 2, Bathroom 3
Basement Full
Main Level Bedrooms 1
Interior
Hot Water Electric
Heating Forced Air
Cooling Central A/C
Heat Source Central
Exterior
Parking Features Garage - Front Entry
Garage Spaces 2.0
Water Access N
View Scenic Vista, Trees/Woods
Accessibility None
Attached Garage 2
Total Parking Spaces 2
Garage Y
Building
Lot Description Backs to Trees
Story 3
Sewer Septic = # of BR
Water Well
Architectural Style Colonial
Level or Stories 3
Additional Building Above Grade, Below Grade
New Construction N
Schools
Elementary Schools Mountain View
Middle Schools Harmony
High Schools Woodgrove
School District Loudoun County Public Schools
Others
HOA Fee Include Common Area Maintenance,Trash,Snow Removal
Senior Community No
Tax ID 547463104000
Ownership Fee Simple
SqFt Source Assessor
Special Listing Condition Standard
Read Less Info
Want to know what your home might be worth? Contact us for a FREE valuation!

Our team is ready to help you sell your home for the highest possible price ASAP

Bought with Sue G Smith • Compass
"My job is to find and attract mastery-based agents to the office, protect the culture, and make sure everyone is happy! "
14291 Park Meadow Drive Suite 500, Chantilly, VA, 20151






