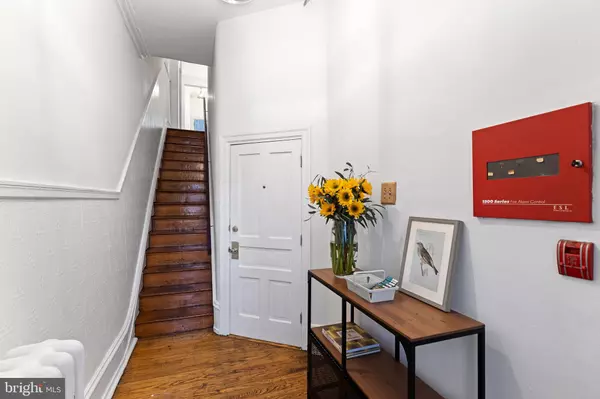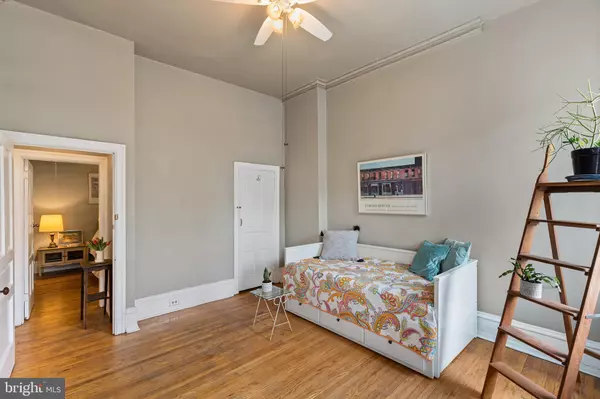$653,000
$699,000
6.6%For more information regarding the value of a property, please contact us for a free consultation.
6 Beds
3 Baths
3,345 SqFt
SOLD DATE : 06/23/2021
Key Details
Sold Price $653,000
Property Type Single Family Home
Sub Type Twin/Semi-Detached
Listing Status Sold
Purchase Type For Sale
Square Footage 3,345 sqft
Price per Sqft $195
Subdivision Powelton Village
MLS Listing ID PAPH1008804
Sold Date 06/23/21
Style Victorian
Bedrooms 6
Full Baths 3
HOA Y/N N
Abv Grd Liv Area 3,345
Originating Board BRIGHT
Year Built 1880
Annual Tax Amount $6,741
Tax Year 2021
Lot Size 2,800 Sqft
Acres 0.06
Lot Dimensions 25.00 x 112.00
Property Description
Welcome to 3719 Spring Garden Street, an 1880 Victorian built in the Second Empire style. It is situated in the historic Powelton Village neighborhood, known for its dense variety of Victorian homes and quiet tree-lined streets. Conveniently walkable to Penn, Drexel, Penn Presbyterian Medical Center and the major new multi-use development UCity Square. The wonderfully diverse restaurants of West Philadelphia are convenient for lunch and dinner. For commuters, bus and trolley lines are nearby, 30th Street Station is a 10-minute walk, and cars access I-76 a few blocks away. Currently laid out as three units, it has been the home of one family for many years. You could live in one unit and rent or Airbnb the others for income or create the single-family home of your dreams. Whatever you choose, much of the original detail and charm remain. High ceilings, hardwood floors throughout, ample natural light, and generous rooms make this a unique find. The landscape architect-designed outdoor space is particularly special, with specimen plantings in front and rear which create visual interest, outdoor rooms and privacy throughout the seasons.
Location
State PA
County Philadelphia
Area 19104 (19104)
Zoning RSA3
Direction South
Rooms
Basement Full, Outside Entrance, Poured Concrete
Main Level Bedrooms 2
Interior
Hot Water Natural Gas
Heating Hot Water
Cooling None
Flooring Hardwood
Window Features Replacement,ENERGY STAR Qualified
Heat Source Natural Gas
Laundry Basement
Exterior
Water Access N
View City
Accessibility None
Garage N
Building
Lot Description Front Yard, Rear Yard, SideYard(s)
Story 3
Sewer Public Sewer
Water Public
Architectural Style Victorian
Level or Stories 3
Additional Building Above Grade, Below Grade
New Construction N
Schools
School District The School District Of Philadelphia
Others
Senior Community No
Tax ID 242007900
Ownership Fee Simple
SqFt Source Assessor
Special Listing Condition Standard
Read Less Info
Want to know what your home might be worth? Contact us for a FREE valuation!

Our team is ready to help you sell your home for the highest possible price ASAP

Bought with Christopher Hvostal • Compass RE
"My job is to find and attract mastery-based agents to the office, protect the culture, and make sure everyone is happy! "
14291 Park Meadow Drive Suite 500, Chantilly, VA, 20151






