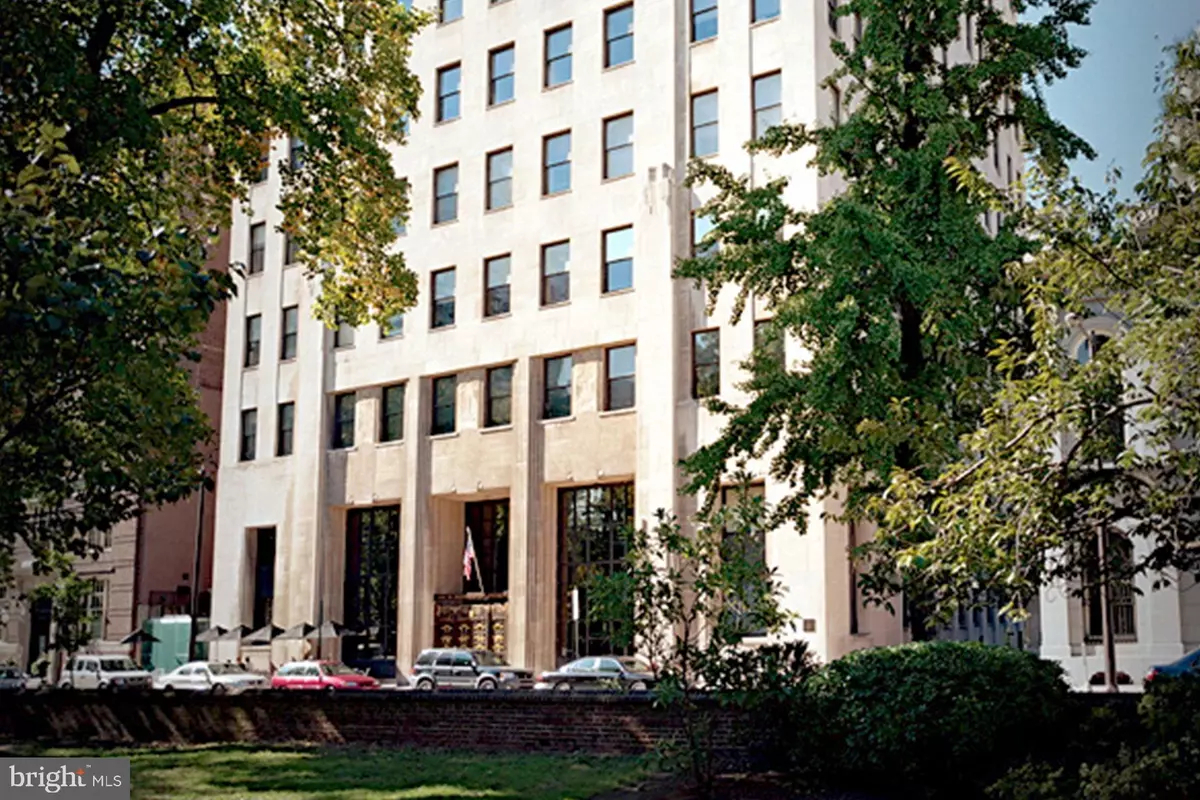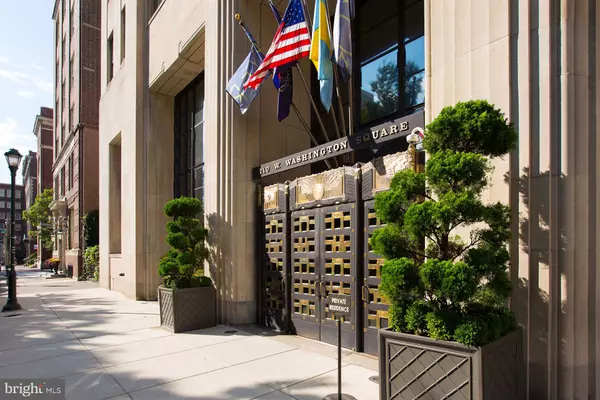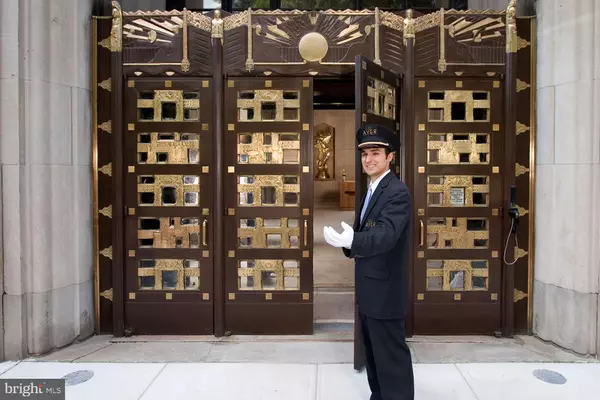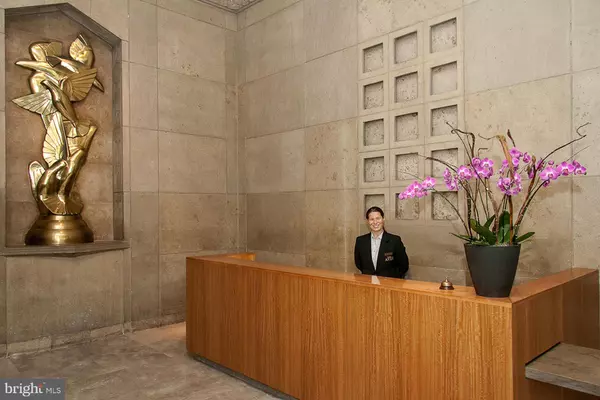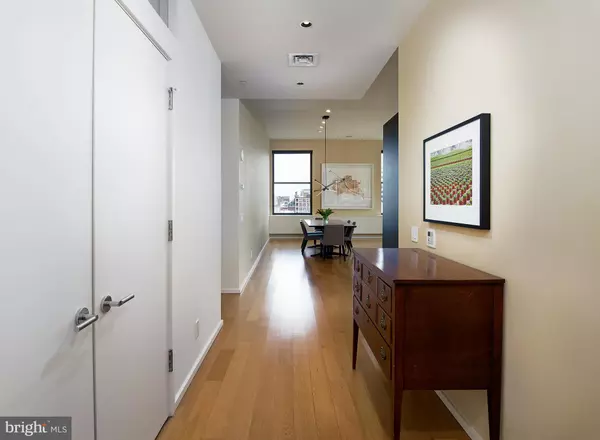$2,375,000
$2,375,000
For more information regarding the value of a property, please contact us for a free consultation.
3 Beds
2 Baths
2,229 SqFt
SOLD DATE : 06/21/2021
Key Details
Sold Price $2,375,000
Property Type Condo
Sub Type Condo/Co-op
Listing Status Sold
Purchase Type For Sale
Square Footage 2,229 sqft
Price per Sqft $1,065
Subdivision Society Hill
MLS Listing ID PAPH1009642
Sold Date 06/21/21
Style Contemporary
Bedrooms 3
Full Baths 2
Condo Fees $2,667/mo
HOA Y/N N
Abv Grd Liv Area 2,229
Originating Board BRIGHT
Year Built 1929
Annual Tax Amount $25,670
Tax Year 2021
Lot Dimensions 0.00 x 0.00
Property Description
Experience the perfection of discrete and luxurious living in this most sought-after floor plan at The Ayer Condominium with spectacular Washington Square views. This Voluminous, Corner, 3 bedroom plus family room Residence overlooks Historic Washington Square! With perfect proportions and exquisite light, the expansive open living room, dining room, and kitchen are wrapped with huge windows, highlighting amazing views of the Square and feature impressive 11'6" ft. high ceilings. Cook in a Large bulthaup b-3 Aluminum Kitchen from Germany with SubZero and Miele Appliances. The luxurious master suite overlooking the Square has great closet space and a custom marble bathroom. There are two additional large bedrooms, Enjoy a Hotel style Concierge, a Chauffeur Driven BMW-7 Series, a fitness room with a terrace, storage and One on-site garage parking space is included.
Location
State PA
County Philadelphia
Area 19106 (19106)
Zoning CMX4
Rooms
Main Level Bedrooms 3
Interior
Hot Water Natural Gas
Heating Other
Cooling Central A/C
Fireplace N
Heat Source Natural Gas
Laundry Washer In Unit, Dryer In Unit
Exterior
Parking Features Underground, Other
Garage Spaces 1.0
Amenities Available Concierge, Fitness Center, Extra Storage
Water Access N
View City, Other
Accessibility Other
Attached Garage 1
Total Parking Spaces 1
Garage Y
Building
Story 1
Unit Features Hi-Rise 9+ Floors
Sewer Public Sewer
Water Public
Architectural Style Contemporary
Level or Stories 1
Additional Building Above Grade, Below Grade
New Construction N
Schools
School District The School District Of Philadelphia
Others
HOA Fee Include All Ground Fee,Common Area Maintenance,Custodial Services Maintenance,Ext Bldg Maint,Management,Parking Fee,Snow Removal,Trash,Other,Water
Senior Community No
Tax ID 888059216
Ownership Condominium
Special Listing Condition Standard
Read Less Info
Want to know what your home might be worth? Contact us for a FREE valuation!

Our team is ready to help you sell your home for the highest possible price ASAP

Bought with Laurie R Phillips • BHHS Fox & Roach At the Harper, Rittenhouse Square

"My job is to find and attract mastery-based agents to the office, protect the culture, and make sure everyone is happy! "
14291 Park Meadow Drive Suite 500, Chantilly, VA, 20151

