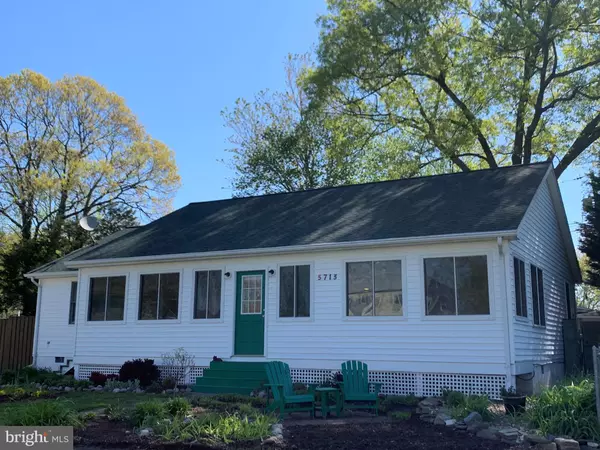$430,000
$420,000
2.4%For more information regarding the value of a property, please contact us for a free consultation.
3 Beds
2 Baths
1,696 SqFt
SOLD DATE : 06/18/2021
Key Details
Sold Price $430,000
Property Type Single Family Home
Sub Type Detached
Listing Status Sold
Purchase Type For Sale
Square Footage 1,696 sqft
Price per Sqft $253
Subdivision Cape Anne
MLS Listing ID MDAA466218
Sold Date 06/18/21
Style Ranch/Rambler,Traditional,Coastal
Bedrooms 3
Full Baths 2
HOA Y/N N
Abv Grd Liv Area 1,696
Originating Board BRIGHT
Year Built 1996
Annual Tax Amount $3,349
Tax Year 2021
Lot Size 7,676 Sqft
Acres 0.18
Property Description
Unobstructed WaterFront Views will Greet You Every Morning from this Captivating Coastal Ranch Home!Serenely Sited alongside the Shores of the Chesapeake Bay* Brimming w/ Treats: Open FlrPlan* Recessed Light'g*S/S Appliances* Breakfast Nook w/ WViews* Outdoor FirePit Area * Mature Shade Trees* Custom Composite SunDecking* Built-In Window Seat* Walk- In Pantry Closet* Garden Shed w/ Bonus Work Rm* Patio/ Bike Shed* Panoramic WDWS to Enjoy the Western Sunsets Over the Water* OverSized Parking * Coveted WTFRONT Cape Anne Community Enjoys Many Amenities on Broadwater Creek & Ches Bay: Pier(s) / Ramp(s) / Sandy Beach/ Multiple Open Green Spaces for Pets & Residents/ Picnic Pavilion & More!!
Location
State MD
County Anne Arundel
Zoning R5
Direction Southwest
Rooms
Other Rooms Living Room, Primary Bedroom, Bedroom 2, Bedroom 3, Kitchen, Breakfast Room, Great Room, Laundry
Main Level Bedrooms 3
Interior
Interior Features Attic, Breakfast Area, Carpet, Ceiling Fan(s), Dining Area, Entry Level Bedroom, Family Room Off Kitchen, Floor Plan - Open, Floor Plan - Traditional, Kitchen - Country, Pantry, Primary Bath(s), Recessed Lighting, Upgraded Countertops, Window Treatments, Built-Ins, Kitchen - Table Space, Tub Shower
Hot Water Electric
Heating Central, Heat Pump - Oil BackUp
Cooling Central A/C, Ceiling Fan(s)
Flooring Laminated, Ceramic Tile, Carpet
Equipment Dishwasher, Disposal, Dryer, Dryer - Front Loading, Exhaust Fan, Microwave, Oven - Self Cleaning, Oven/Range - Electric, Range Hood, Refrigerator, Stainless Steel Appliances, Stove, Washer, Washer - Front Loading, Water Heater, Washer/Dryer Stacked, Dryer - Electric
Furnishings No
Fireplace N
Window Features Casement,Double Hung,Vinyl Clad
Appliance Dishwasher, Disposal, Dryer, Dryer - Front Loading, Exhaust Fan, Microwave, Oven - Self Cleaning, Oven/Range - Electric, Range Hood, Refrigerator, Stainless Steel Appliances, Stove, Washer, Washer - Front Loading, Water Heater, Washer/Dryer Stacked, Dryer - Electric
Heat Source Central, Electric, Oil
Laundry Main Floor
Exterior
Exterior Feature Deck(s), Patio(s)
Fence Partially
Utilities Available Cable TV Available
Amenities Available Beach, Boat Ramp, Common Grounds, Picnic Area, Pier/Dock, Water/Lake Privileges
Water Access Y
Water Access Desc Canoe/Kayak,Fishing Allowed,Boat - Powered,Personal Watercraft (PWC),Public Access,Sail,Swimming Allowed,Waterski/Wakeboard
View Water, Bay, Creek/Stream, Panoramic, Scenic Vista
Roof Type Shingle,Fiberglass
Street Surface Tar and Chip
Accessibility None
Porch Deck(s), Patio(s)
Road Frontage City/County
Garage N
Building
Lot Description Premium, Rear Yard, No Thru Street, Level, Landscaping, Front Yard, Cul-de-sac, Cleared
Story 1
Foundation Crawl Space
Sewer Public Sewer
Water Well
Architectural Style Ranch/Rambler, Traditional, Coastal
Level or Stories 1
Additional Building Above Grade, Below Grade
New Construction N
Schools
Elementary Schools Shady Side
Middle Schools Southern
High Schools Southern
School District Anne Arundel County Public Schools
Others
Senior Community No
Tax ID 020715702672985
Ownership Fee Simple
SqFt Source Assessor
Security Features Smoke Detector
Special Listing Condition Standard
Read Less Info
Want to know what your home might be worth? Contact us for a FREE valuation!

Our team is ready to help you sell your home for the highest possible price ASAP

Bought with Dale S Medlin • Schwartz Realty, Inc.

"My job is to find and attract mastery-based agents to the office, protect the culture, and make sure everyone is happy! "
14291 Park Meadow Drive Suite 500, Chantilly, VA, 20151






