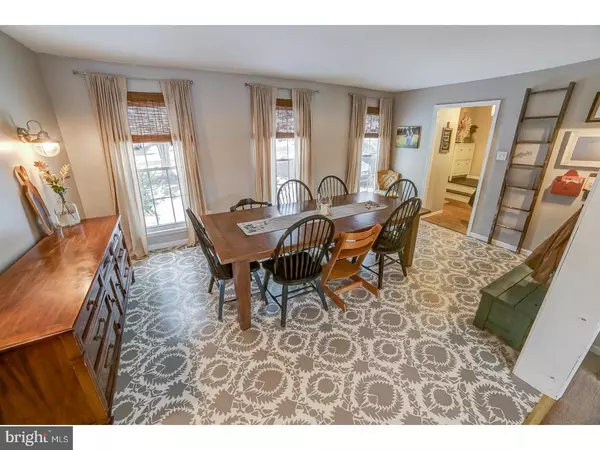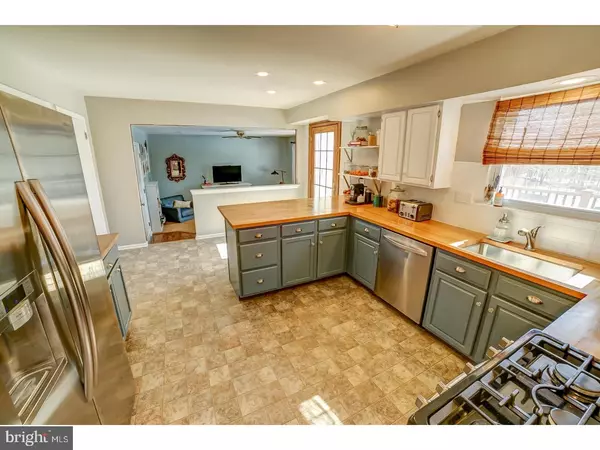$294,500
$289,900
1.6%For more information regarding the value of a property, please contact us for a free consultation.
3 Beds
2 Baths
1,680 SqFt
SOLD DATE : 05/31/2018
Key Details
Sold Price $294,500
Property Type Single Family Home
Sub Type Detached
Listing Status Sold
Purchase Type For Sale
Square Footage 1,680 sqft
Price per Sqft $175
Subdivision Dorchester
MLS Listing ID 1000305934
Sold Date 05/31/18
Style Colonial
Bedrooms 3
Full Baths 1
Half Baths 1
HOA Fees $9/ann
HOA Y/N Y
Abv Grd Liv Area 1,680
Originating Board TREND
Year Built 1989
Annual Tax Amount $4,527
Tax Year 2018
Lot Size 5,663 Sqft
Acres 0.13
Lot Dimensions 50X96
Property Description
Welcome to 458 Dorchester Lane! This brick-front colonial sits on a fantastic lot with gorgeous views of open space and the Perkasie trail system. Enter the foyer with hardwood floors and follow to the adorably updated kitchen with butcher block counters. Large pantry and gas range, and new dishwasher compliment this well laid-out space. The kitchen opens up to a huge Trex deck with new railings. Next to the kitchen is a cozy sunken family room. Also on the first floor is a sunny playroom/office space and a large dining room with unbelievable hand-stenciled wood floors and large windows. An updated powder room completes the main floor. Upstairs has new carpets (except for master bedroom) and new railings. The large master bedroom has a dressing area with sink and a walk-in closet. The jack-and-jill bathroom has a linen closet and is freshly painted. The two additional bedrooms have great closet space and large windows. The finished walk-out basement has a large open area with built-in shelves, laundry facilities, storage space, and a bonus room with a walk-in closet! Outside the basement is a picturesque brick patio and nice flat yard that extends to open space. Walking distance to Perkasie Town Center and the incredible parks system. One of the owners is the listing agent.
Location
State PA
County Bucks
Area Perkasie Boro (10133)
Zoning R1B
Rooms
Other Rooms Living Room, Dining Room, Primary Bedroom, Bedroom 2, Kitchen, Family Room, Bedroom 1, Other, Attic
Basement Full, Outside Entrance
Interior
Interior Features Butlers Pantry, Breakfast Area
Hot Water Natural Gas
Heating Gas, Forced Air
Cooling Central A/C
Flooring Wood, Fully Carpeted, Vinyl
Fireplace N
Heat Source Natural Gas
Laundry Basement
Exterior
Exterior Feature Deck(s), Patio(s)
Parking Features Inside Access
Garage Spaces 3.0
Water Access N
Roof Type Shingle
Accessibility None
Porch Deck(s), Patio(s)
Attached Garage 1
Total Parking Spaces 3
Garage Y
Building
Story 2
Sewer Public Sewer
Water Public
Architectural Style Colonial
Level or Stories 2
Additional Building Above Grade
New Construction N
Schools
School District Pennridge
Others
HOA Fee Include Common Area Maintenance
Senior Community No
Tax ID 33-011-113
Ownership Fee Simple
Read Less Info
Want to know what your home might be worth? Contact us for a FREE valuation!

Our team is ready to help you sell your home for the highest possible price ASAP

Bought with Ann Haley • BHHS Fox & Roach-Doylestown

"My job is to find and attract mastery-based agents to the office, protect the culture, and make sure everyone is happy! "
14291 Park Meadow Drive Suite 500, Chantilly, VA, 20151






