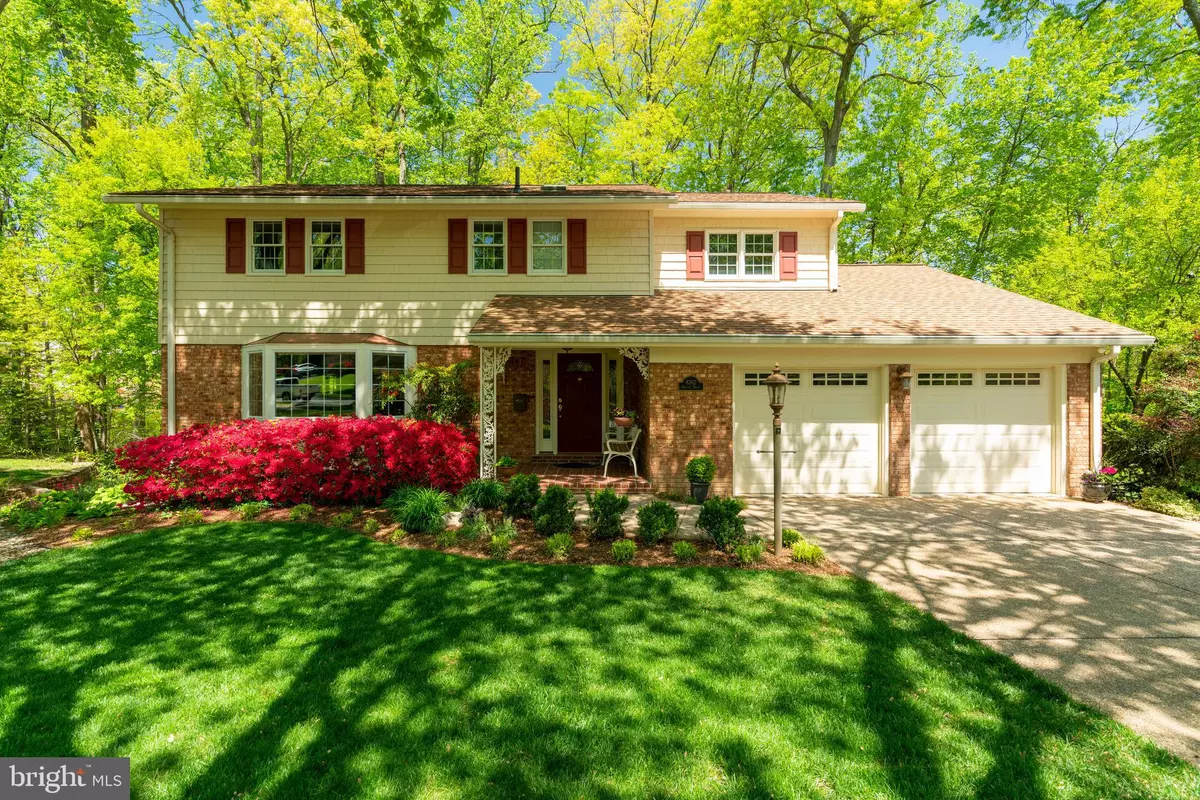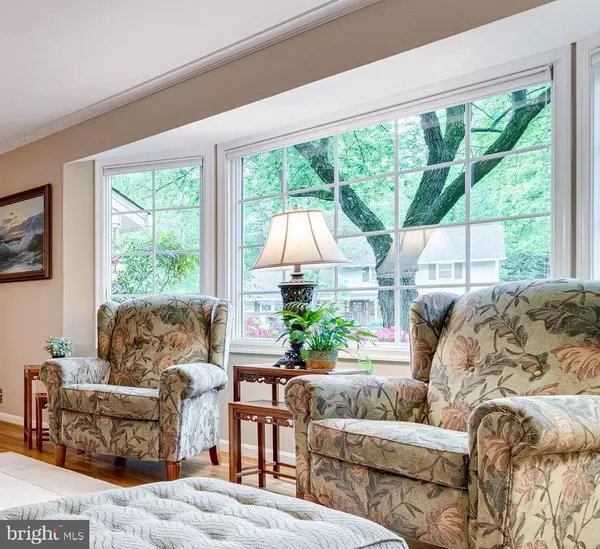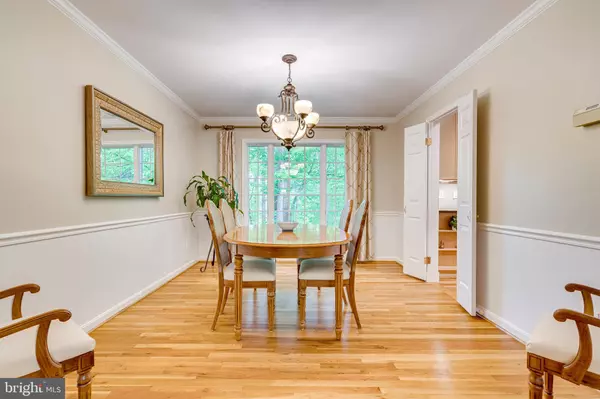$862,000
$775,000
11.2%For more information regarding the value of a property, please contact us for a free consultation.
5 Beds
3 Baths
3,484 SqFt
SOLD DATE : 06/15/2021
Key Details
Sold Price $862,000
Property Type Single Family Home
Sub Type Detached
Listing Status Sold
Purchase Type For Sale
Square Footage 3,484 sqft
Price per Sqft $247
Subdivision Cardinal Forest
MLS Listing ID VAFX1196954
Sold Date 06/15/21
Style Colonial
Bedrooms 5
Full Baths 2
Half Baths 1
HOA Y/N N
Abv Grd Liv Area 2,534
Originating Board BRIGHT
Year Built 1966
Annual Tax Amount $7,291
Tax Year 2020
Lot Size 10,599 Sqft
Acres 0.24
Property Description
Magnificent 5 Bedroom, 3 Level expanded Greenbriar model situated on a cul de sac in highly desired Cardinal Forest. Come and tour this pristine home that has been meticulously maintained, both inside and out. This home boasts upgrades throughout and beautiful hardwoods on both the Main and Upper levels. The Upper Level has been completely renovated and expanded to include a spacious extra bedroom and a Laundry/Workroom. Other features on the Upper Level include a beautifully redesigned Primary Bathroom with a skylight, two custom closets in the Primary Bedroom and a large Hallway Bathroom with a soaking tub. The Main Level has a thoughtfully redesigned Kitchen and Eat-in area, large windows, a gas fireplace and a beautiful screened-in Porch with skylights that leads to a gorgeous outdoor living space. The Lower Level has just been fully renovated to include a large Recreational Room, Storage Area and a large Fifth Bedroom that could also be used as a Home Office. Don't miss the awesome Workroom perfect for carpentry jobs or extra storage. Fantastic location close to Whole Foods, other great shopping, West Springfield High School and great commute options for easy access to the Pentagon, Ft Belvoir and DC. Ask your agent for a list of upgrades on the home (including brand new roof) and be sure to put this one on your list of must-see's this weekend!
Location
State VA
County Fairfax
Zoning 370
Rooms
Basement Daylight, Partial, Windows, Improved, Heated, Fully Finished
Interior
Hot Water Natural Gas
Heating Heat Pump(s)
Cooling Central A/C, Zoned
Flooring Hardwood
Fireplaces Number 1
Fireplaces Type Fireplace - Glass Doors, Mantel(s), Gas/Propane
Equipment Built-In Microwave, Dishwasher, Disposal, Dryer - Front Loading, Extra Refrigerator/Freezer, Oven/Range - Gas, Refrigerator, Washer - Front Loading, Icemaker
Furnishings No
Fireplace Y
Window Features Energy Efficient
Appliance Built-In Microwave, Dishwasher, Disposal, Dryer - Front Loading, Extra Refrigerator/Freezer, Oven/Range - Gas, Refrigerator, Washer - Front Loading, Icemaker
Heat Source Natural Gas
Laundry Upper Floor
Exterior
Exterior Feature Deck(s), Patio(s), Screened
Parking Features Garage - Front Entry
Garage Spaces 4.0
Water Access N
View Trees/Woods
Roof Type Architectural Shingle
Accessibility None
Porch Deck(s), Patio(s), Screened
Attached Garage 2
Total Parking Spaces 4
Garage Y
Building
Lot Description Backs to Trees, Landscaping
Story 3
Sewer Public Sewer
Water Community
Architectural Style Colonial
Level or Stories 3
Additional Building Above Grade, Below Grade
Structure Type Dry Wall
New Construction N
Schools
Elementary Schools Cardinal Forest
Middle Schools Irving
High Schools West Springfield
School District Fairfax County Public Schools
Others
Senior Community No
Tax ID 0793 08060045
Ownership Fee Simple
SqFt Source Assessor
Acceptable Financing Cash, Conventional, VA
Horse Property N
Listing Terms Cash, Conventional, VA
Financing Cash,Conventional,VA
Special Listing Condition Standard
Read Less Info
Want to know what your home might be worth? Contact us for a FREE valuation!

Our team is ready to help you sell your home for the highest possible price ASAP

Bought with Sandra S McConville • KW Metro Center

"My job is to find and attract mastery-based agents to the office, protect the culture, and make sure everyone is happy! "
14291 Park Meadow Drive Suite 500, Chantilly, VA, 20151






