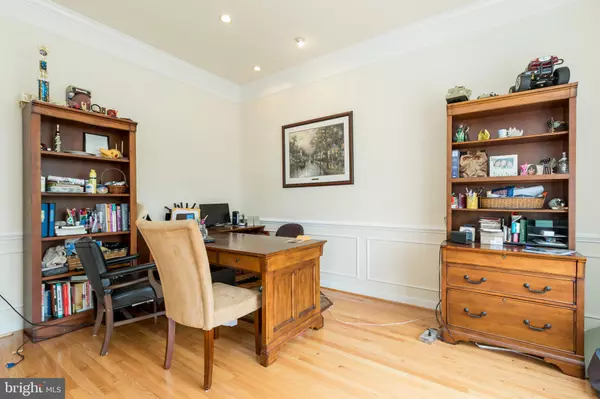$810,000
$810,000
For more information regarding the value of a property, please contact us for a free consultation.
5 Beds
4 Baths
3,898 SqFt
SOLD DATE : 06/14/2021
Key Details
Sold Price $810,000
Property Type Single Family Home
Sub Type Detached
Listing Status Sold
Purchase Type For Sale
Square Footage 3,898 sqft
Price per Sqft $207
Subdivision John Leary
MLS Listing ID VAFX1197594
Sold Date 06/14/21
Style Colonial
Bedrooms 5
Full Baths 3
Half Baths 1
HOA Fees $53/qua
HOA Y/N Y
Abv Grd Liv Area 3,898
Originating Board BRIGHT
Year Built 2002
Annual Tax Amount $7,974
Tax Year 2020
Lot Size 7,426 Sqft
Acres 0.17
Property Description
Gorgeous, 5 bedrooms, 3.5 baths located in Cavanaugh Crossing community. This BayWindow model home by Van Buren offers three finished levels of open space. Unique Charleston-style exteriors, with decorative molding, 10' Foot Ceiling on the main living level and 9' ceiling on lower and upper levels, elegant oak stairs rails, dual-zone central A/C, maintenance free double-glazed insulated windows and R-30 Insulation in roof ceiling. The Kitchen provides a center island that makes for the perfect eat-in space, granite countertops, gas cooktop with downdraft. The stove was replaced in 2014. The upstairs gas furnace was replaced in 2020 and the AC was replaced in 2009. The downstairs AC and gas furnace was replaced in 2020. The water heater was replaced in 2017 and the roof was replaced within the last 10 years. Close to I-95, easy commute to Old Town, DC, Burke Lake Park, Occoquan Park, and Historic Downtown Occoquan with many restaurants and shops.
Location
State VA
County Fairfax
Zoning 110
Rooms
Basement Daylight, Full, Fully Finished, Garage Access, Outside Entrance, Windows
Interior
Interior Features Breakfast Area, Ceiling Fan(s), Crown Moldings, Dining Area, Family Room Off Kitchen, Floor Plan - Traditional, Formal/Separate Dining Room, Kitchen - Eat-In, Kitchen - Island, Pantry, Walk-in Closet(s), WhirlPool/HotTub, Wood Floors, Window Treatments, Carpet, Recessed Lighting
Hot Water Natural Gas
Heating Forced Air
Cooling Ceiling Fan(s), Central A/C
Flooring Carpet, Ceramic Tile, Hardwood
Fireplaces Number 1
Fireplaces Type Fireplace - Glass Doors, Gas/Propane
Equipment Built-In Range, Dishwasher, Disposal, Dryer, Oven - Single, Oven - Wall, Refrigerator, Washer
Furnishings No
Fireplace Y
Window Features Screens
Appliance Built-In Range, Dishwasher, Disposal, Dryer, Oven - Single, Oven - Wall, Refrigerator, Washer
Heat Source Natural Gas
Laundry Upper Floor
Exterior
Exterior Feature Patio(s), Balcony
Parking Features Basement Garage, Built In, Garage - Front Entry, Garage Door Opener, Inside Access
Garage Spaces 2.0
Amenities Available Common Grounds
Water Access N
Roof Type Composite,Shingle
Accessibility None
Porch Patio(s), Balcony
Attached Garage 2
Total Parking Spaces 2
Garage Y
Building
Story 3
Sewer Public Sewer
Water Public
Architectural Style Colonial
Level or Stories 3
Additional Building Above Grade, Below Grade
Structure Type 2 Story Ceilings,9'+ Ceilings
New Construction N
Schools
Elementary Schools Halley
Middle Schools South County
High Schools South County
School District Fairfax County Public Schools
Others
HOA Fee Include Trash,Snow Removal
Senior Community No
Tax ID 1064 02 0015
Ownership Fee Simple
SqFt Source Assessor
Acceptable Financing Conventional, Cash, VA, FHA
Listing Terms Conventional, Cash, VA, FHA
Financing Conventional,Cash,VA,FHA
Special Listing Condition Standard
Read Less Info
Want to know what your home might be worth? Contact us for a FREE valuation!

Our team is ready to help you sell your home for the highest possible price ASAP

Bought with Eunjung Lee • NBI Realty, LLC
"My job is to find and attract mastery-based agents to the office, protect the culture, and make sure everyone is happy! "
14291 Park Meadow Drive Suite 500, Chantilly, VA, 20151






