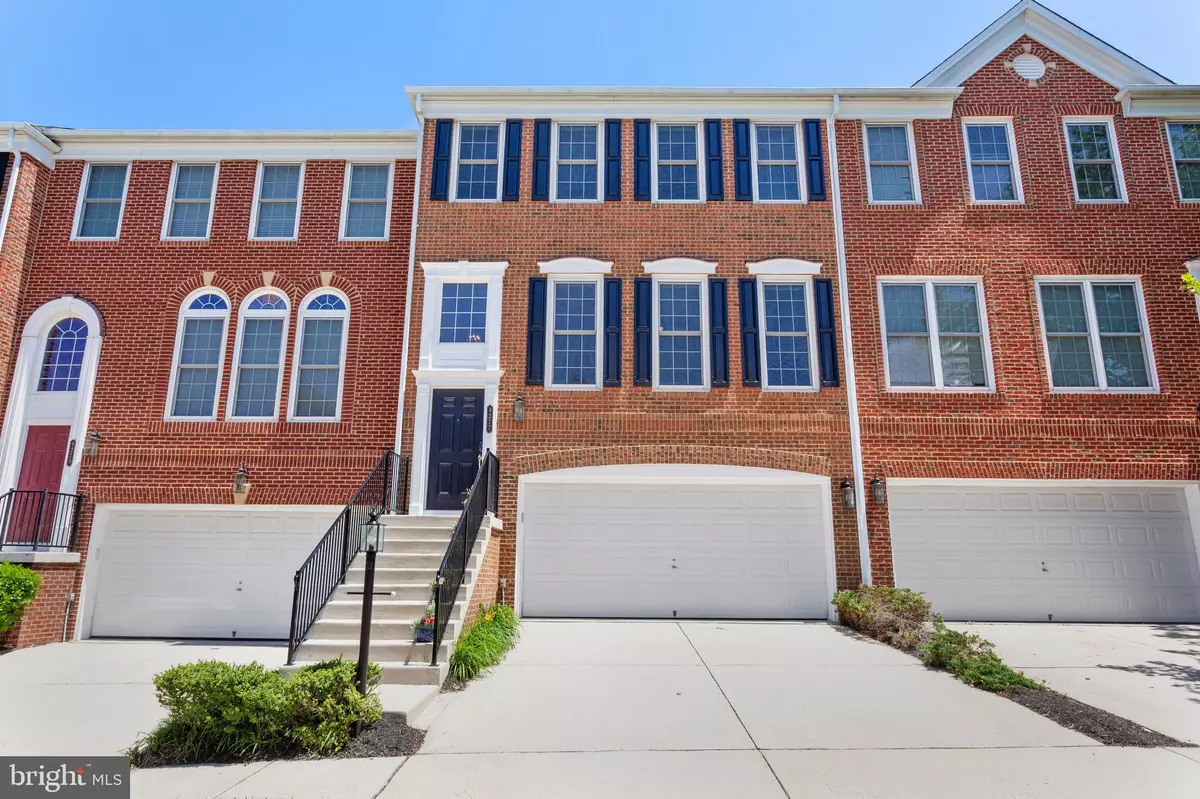$605,077
$590,000
2.6%For more information regarding the value of a property, please contact us for a free consultation.
3 Beds
4 Baths
2,290 SqFt
SOLD DATE : 06/11/2021
Key Details
Sold Price $605,077
Property Type Townhouse
Sub Type Interior Row/Townhouse
Listing Status Sold
Purchase Type For Sale
Square Footage 2,290 sqft
Price per Sqft $264
Subdivision Laurel Ridge Crossing
MLS Listing ID VAFX1202288
Sold Date 06/11/21
Style Traditional
Bedrooms 3
Full Baths 3
Half Baths 1
HOA Fees $140/mo
HOA Y/N Y
Abv Grd Liv Area 1,940
Originating Board BRIGHT
Year Built 2005
Annual Tax Amount $5,575
Tax Year 2020
Lot Size 1,872 Sqft
Acres 0.04
Property Description
You will love the lifestyle you can have in this home that offers you an open modern floor plan on 3 fully finished levels. This immaculately maintained townhome has 3 large bedrooms on the upper level with bright natural light coming through the many windows! The owners suite has large windows overlooking trees and giving you lots of privacy. Here you will find a quiet blending of sophistication and elegance, it offers a private bathroom and plenty of closet space to store all your belongings. To add to the convenience, the Laundry room is also located on the upper level. Additionally, on the upper level, you will find 2 more bedrooms and a full bathroom. The main living level has a Chefs gourmet kitchen with Granite counters, a large island, and lots of cabinets. While you are gathered around the dining table enjoying a meal or holding a celebration, the cozy feeling you get from the fireplace enhances your memories. The deck just off the kitchen area is private and overlooks trees giving you privacy while being outside. The living area is open and can accommodate lots of seating options. The lower level is finished with a full bathroom, a living area that offers different space use like an office, workout area, game room, media room or hang out space. There is walk-out access to the backyard which has a privacy fence. Located just off I95, near shopping and dining locations, quick access to Rt 1, Lorton Auto Train, Fairfax County Parkway. Easy access to Regan National Airport, Rt 123, and minutes to Fort Belvoir. This home is ready to become your new home! Dont let it pass you by!
Location
State VA
County Fairfax
Zoning 312
Rooms
Basement Connecting Stairway, Fully Finished, Outside Entrance, Rear Entrance
Interior
Interior Features Crown Moldings, Family Room Off Kitchen, Kitchen - Eat-In, Kitchen - Gourmet, Primary Bath(s), Recessed Lighting, Wood Floors, Ceiling Fan(s), Window Treatments
Hot Water Natural Gas
Heating Forced Air
Cooling Central A/C, Heat Pump(s)
Flooring Hardwood, Carpet, Ceramic Tile
Fireplaces Number 1
Fireplaces Type Fireplace - Glass Doors, Gas/Propane
Equipment Built-In Microwave, Dryer, Washer, Dishwasher, Disposal, Humidifier, Icemaker, Refrigerator, Stove
Fireplace Y
Appliance Built-In Microwave, Dryer, Washer, Dishwasher, Disposal, Humidifier, Icemaker, Refrigerator, Stove
Heat Source Natural Gas
Laundry Has Laundry, Upper Floor
Exterior
Exterior Feature Patio(s), Deck(s)
Parking Features Garage - Front Entry, Garage Door Opener
Garage Spaces 4.0
Fence Fully, Privacy
Amenities Available Common Grounds, Tot Lots/Playground
Water Access N
Accessibility None
Porch Patio(s), Deck(s)
Attached Garage 2
Total Parking Spaces 4
Garage Y
Building
Story 3
Sewer Public Sewer
Water Public
Architectural Style Traditional
Level or Stories 3
Additional Building Above Grade, Below Grade
New Construction N
Schools
Elementary Schools Laurel Hill
Middle Schools South County
High Schools South County
School District Fairfax County Public Schools
Others
HOA Fee Include Snow Removal,Trash,Common Area Maintenance
Senior Community No
Tax ID 1074 26 0016
Ownership Fee Simple
SqFt Source Assessor
Security Features Electric Alarm
Acceptable Financing Cash, Conventional, VA
Listing Terms Cash, Conventional, VA
Financing Cash,Conventional,VA
Special Listing Condition Standard
Read Less Info
Want to know what your home might be worth? Contact us for a FREE valuation!

Our team is ready to help you sell your home for the highest possible price ASAP

Bought with Keri K Shull • Optime Realty

"My job is to find and attract mastery-based agents to the office, protect the culture, and make sure everyone is happy! "
14291 Park Meadow Drive Suite 500, Chantilly, VA, 20151

