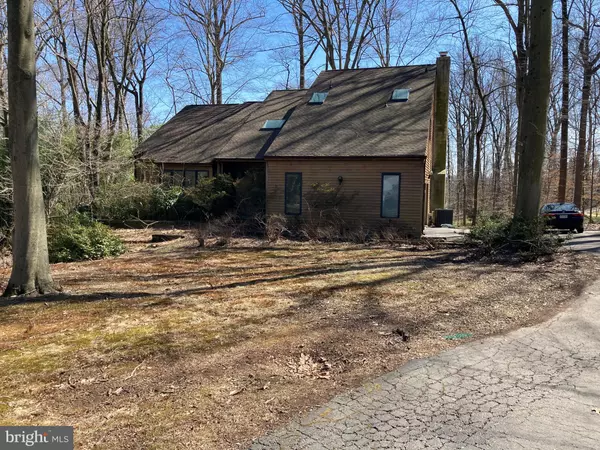$540,000
$540,000
For more information regarding the value of a property, please contact us for a free consultation.
4 Beds
3 Baths
4,207 SqFt
SOLD DATE : 06/04/2021
Key Details
Sold Price $540,000
Property Type Single Family Home
Sub Type Detached
Listing Status Sold
Purchase Type For Sale
Square Footage 4,207 sqft
Price per Sqft $128
Subdivision Clover Lea
MLS Listing ID PACT531400
Sold Date 06/04/21
Style Contemporary
Bedrooms 4
Full Baths 2
Half Baths 1
HOA Y/N N
Abv Grd Liv Area 3,407
Originating Board BRIGHT
Year Built 1986
Annual Tax Amount $7,989
Tax Year 2021
Lot Size 1.000 Acres
Acres 1.0
Property Description
West Goshen Township. Award winning West Chester Schools. The following items were replaced in 2015: Roof, Heat Pump, Skylights,Garage doors and openers-Replaced in 2020: Hot Water heater. Property located at the end of a cul-de-sac. Original owners. Neighborhood house prices over $650,000.00 Conveniently Located to Exton Train Station, Main Street Village, Exton Mall, Parks, Restaurants and Minutes Away to Downtown West Chester, King of Prussia, Wayne and All Major Routes including Rt. 202, Rt. 30 Bypass, Rt.100, Blue Route and the Pennsylvania Turnpike. Property being Sold in "AS IS" Condition. Buyer is responsible for the U & O from West Goshen Township
Location
State PA
County Chester
Area West Goshen Twp (10352)
Zoning RESIDENTIAL
Rooms
Basement Fully Finished
Interior
Hot Water Electric
Heating Heat Pump - Electric BackUp
Cooling Heat Pump(s)
Flooring Hardwood, Carpet, Ceramic Tile
Fireplaces Number 1
Heat Source Electric
Exterior
Parking Features Garage - Side Entry
Garage Spaces 2.0
Utilities Available Cable TV, Electric Available
Water Access N
Roof Type Asbestos Shingle
Accessibility None
Attached Garage 2
Total Parking Spaces 2
Garage Y
Building
Lot Description Cul-de-sac
Story 2
Sewer Public Sewer
Water Public
Architectural Style Contemporary
Level or Stories 2
Additional Building Above Grade, Below Grade
Structure Type 9'+ Ceilings
New Construction N
Schools
School District West Chester Area
Others
Pets Allowed Y
Senior Community No
Tax ID 52-02Q-0066
Ownership Fee Simple
SqFt Source Estimated
Acceptable Financing Cash, Negotiable
Horse Property N
Listing Terms Cash, Negotiable
Financing Cash,Negotiable
Special Listing Condition Standard
Pets Allowed No Pet Restrictions
Read Less Info
Want to know what your home might be worth? Contact us for a FREE valuation!

Our team is ready to help you sell your home for the highest possible price ASAP

Bought with Lauren B Dickerman • Keller Williams Real Estate -Exton

"My job is to find and attract mastery-based agents to the office, protect the culture, and make sure everyone is happy! "
14291 Park Meadow Drive Suite 500, Chantilly, VA, 20151






