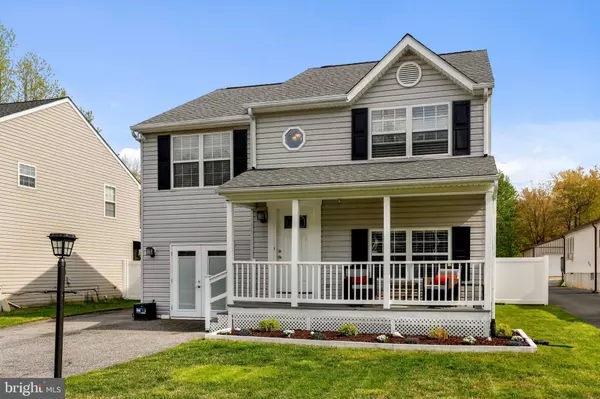$473,000
$463,000
2.2%For more information regarding the value of a property, please contact us for a free consultation.
4 Beds
3 Baths
2,388 SqFt
SOLD DATE : 06/04/2021
Key Details
Sold Price $473,000
Property Type Single Family Home
Sub Type Detached
Listing Status Sold
Purchase Type For Sale
Square Footage 2,388 sqft
Price per Sqft $198
Subdivision Solley Heights
MLS Listing ID MDAA465104
Sold Date 06/04/21
Style Colonial
Bedrooms 4
Full Baths 3
HOA Y/N N
Abv Grd Liv Area 2,388
Originating Board BRIGHT
Year Built 1999
Annual Tax Amount $4,501
Tax Year 2021
Lot Size 0.603 Acres
Acres 0.6
Property Description
WELCOME HOME to this AMAZING 2388 SQFT SPLIT-FOYER home in Woods of Shannon on .62 Acres (26,250Sqft)! THIS IS A MUST SEE! This HOME was fully and meticulously renovated by the owners, providing a new 3D architecture roofing (timberline) installed in 2020. The kitchen was fully remodeled; Brand new GE Profile Appliances (including wifi controlled washer and dryer) (2017) with WIFI/Automation and even a Keurig on the Fridge door, light switches in the kitchen, dining room and family room are wifi automated and can be controlled through app or alexa. New Expresso cabinets with oak etching. 1.5 granite countertops; new kitchen island; Double oven, glass top stove, glass tile backsplash, and under-cabinet lighting. New 16 SEER Heating and Air Conditioning unit installed (2019) with NEST control to monitor usage. A new Water heater with WIFI to monitor/control your energy usage from anywhere! (2020) Brand new vinyl privacy fencing covers the entire back lot. (2019) A fully remodeled 900Sqft, four car detached garage with FULL electric sub-panel, HVAC (12,000BTUs) with WIFI control, and plumbing to the Garage! All water spigots were upgraded and repaired providing water usage to the front middle and back yard areas Driveway can easily provide for 25+ (off street) parking. All exterior doors in the home were upgraded to energy-efficient French doors with in-glass blinds! This home has brand new window coverings (2017) new wood and tile flooring (2017) and all three bathrooms were remodeled with flooring, tile to ceiling bath and showers, new vanities, light fixtures, and cabinets.(2019) Front patio and Back Florida room completely renovated (2019) new Ceiling fans and energy-efficient lights throughout with WIFI control capability in the common areas. Home Security system built-in and can be transferred providing 300-degree coverage. Fifteen minutes from Ft Meade, BWI, and minutes from shopping. You wont want to miss this home! Schedule your tour now. This GEM won't last long. **Seller's preferred Title Company is Eagle Title, LLC**
Location
State MD
County Anne Arundel
Zoning R5
Rooms
Basement Other
Main Level Bedrooms 1
Interior
Hot Water Electric
Heating Heat Pump(s)
Cooling Central A/C
Heat Source Electric
Exterior
Parking Features Oversized
Garage Spaces 29.0
Water Access N
Accessibility None
Total Parking Spaces 29
Garage Y
Building
Story 2
Sewer Public Sewer
Water Public
Architectural Style Colonial
Level or Stories 2
Additional Building Above Grade, Below Grade
New Construction N
Schools
School District Anne Arundel County Public Schools
Others
Senior Community No
Tax ID 020365890101743
Ownership Fee Simple
SqFt Source Assessor
Special Listing Condition Standard
Read Less Info
Want to know what your home might be worth? Contact us for a FREE valuation!

Our team is ready to help you sell your home for the highest possible price ASAP

Bought with Vincent M Caropreso • Keller Williams Flagship of Maryland

"My job is to find and attract mastery-based agents to the office, protect the culture, and make sure everyone is happy! "
14291 Park Meadow Drive Suite 500, Chantilly, VA, 20151






