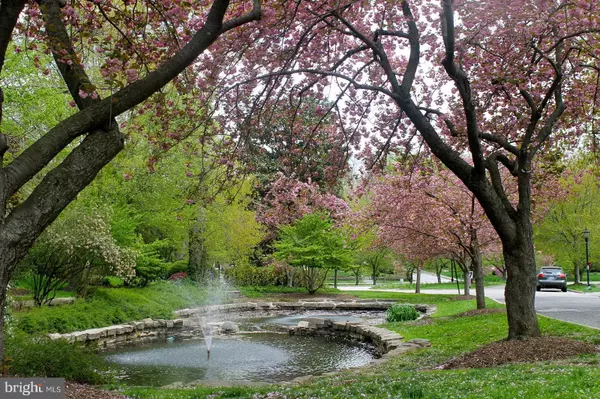$505,000
$469,000
7.7%For more information regarding the value of a property, please contact us for a free consultation.
3 Beds
3 Baths
2,200 SqFt
SOLD DATE : 06/02/2021
Key Details
Sold Price $505,000
Property Type Single Family Home
Sub Type Detached
Listing Status Sold
Purchase Type For Sale
Square Footage 2,200 sqft
Price per Sqft $229
Subdivision Greater Homeland Historic District
MLS Listing ID MDBA545386
Sold Date 06/02/21
Style Colonial
Bedrooms 3
Full Baths 3
HOA Fees $20/ann
HOA Y/N Y
Abv Grd Liv Area 1,600
Originating Board BRIGHT
Year Built 1940
Annual Tax Amount $8,819
Tax Year 2021
Lot Size 8,245 Sqft
Acres 0.19
Property Description
You are going to fall in love with this charming 3/4 bedroom white brick 1940’s colonial. It’s perched on a level landscaped lot in homeland just a few blocks from the lakes. The main level features a foyer, a living room with wood burning fireplace, and an open concept kitchen and dining room. The kitchen was completely renovated with granite countertops, hardwood floors, and stainless steel appliances. There’s a back covered porch and patio perfect for dining alfresco. The back garden has a play set, is level and is fenced. There’s a 1-car detached garage which is attached to the neighbors 1 car garage. The rear parking pad was replaced. The upstairs has 3 bedrooms and 2 baths. The primary bath was recently updated. There’s a staircase up to a finished bonus area with a new ductless heat pump. The lower level has many options. There’s a recreation room, bonus room currently used as a bedroom, and full bath. The laundry area is located on the unfinished side along with extra storage. This home is a quick stroll to the Senator Theater, Belvedere Square and Loyola. Sellers are looking for a 45 day closing.
Location
State MD
County Baltimore City
Zoning R-1
Rooms
Other Rooms Living Room, Dining Room, Primary Bedroom, Bedroom 2, Bedroom 3, Kitchen, Foyer, Breakfast Room, Recreation Room, Bathroom 2, Bathroom 3, Attic, Bonus Room, Primary Bathroom
Basement Windows, Partially Finished, Connecting Stairway, Sump Pump, Water Proofing System, Heated
Interior
Interior Features Combination Kitchen/Dining, Kitchen - Gourmet, Recessed Lighting, Upgraded Countertops, Wood Floors, Window Treatments, Attic
Hot Water Natural Gas
Heating Forced Air
Cooling Central A/C, Ductless/Mini-Split
Flooring Hardwood, Vinyl, Ceramic Tile, Concrete
Fireplaces Number 1
Fireplaces Type Wood
Equipment Built-In Microwave, Dishwasher, Disposal, Dryer, Exhaust Fan, Refrigerator, Stainless Steel Appliances, Stove, Washer, Water Heater
Furnishings No
Fireplace Y
Window Features Wood Frame
Appliance Built-In Microwave, Dishwasher, Disposal, Dryer, Exhaust Fan, Refrigerator, Stainless Steel Appliances, Stove, Washer, Water Heater
Heat Source Natural Gas
Laundry Basement
Exterior
Exterior Feature Porch(es), Patio(s)
Parking Features Garage - Rear Entry
Garage Spaces 1.0
Fence Rear, Picket
Utilities Available Cable TV
Amenities Available Common Grounds
Water Access N
View Garden/Lawn
Roof Type Slate
Street Surface Black Top
Accessibility None
Porch Porch(es), Patio(s)
Road Frontage Public
Total Parking Spaces 1
Garage Y
Building
Lot Description Landscaping, Level
Story 3.5
Sewer Public Sewer
Water Public
Architectural Style Colonial
Level or Stories 3.5
Additional Building Above Grade, Below Grade
Structure Type Plaster Walls,Dry Wall
New Construction N
Schools
School District Baltimore City Public Schools
Others
Pets Allowed Y
HOA Fee Include Reserve Funds
Senior Community No
Tax ID 0327115021 046
Ownership Fee Simple
SqFt Source Assessor
Acceptable Financing Cash, Conventional, FHA, VA
Horse Property N
Listing Terms Cash, Conventional, FHA, VA
Financing Cash,Conventional,FHA,VA
Special Listing Condition Standard
Pets Allowed No Pet Restrictions
Read Less Info
Want to know what your home might be worth? Contact us for a FREE valuation!

Our team is ready to help you sell your home for the highest possible price ASAP

Bought with Michael Hinckle • Corner House Realty

"My job is to find and attract mastery-based agents to the office, protect the culture, and make sure everyone is happy! "
14291 Park Meadow Drive Suite 500, Chantilly, VA, 20151






