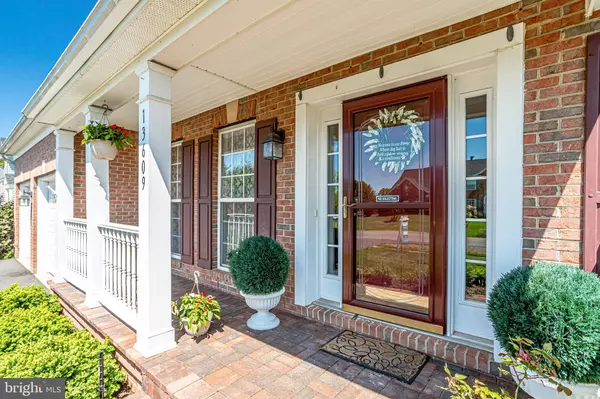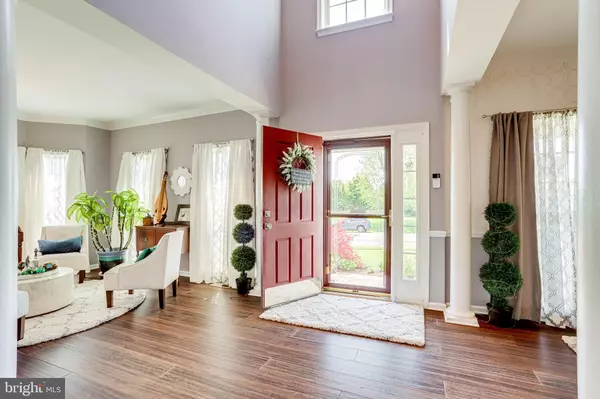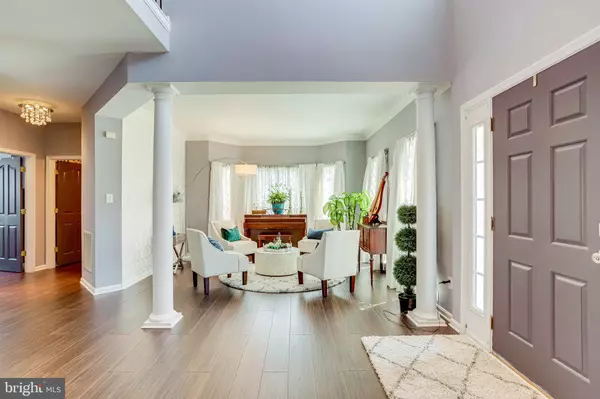$927,500
$870,000
6.6%For more information regarding the value of a property, please contact us for a free consultation.
5 Beds
5 Baths
4,805 SqFt
SOLD DATE : 06/01/2021
Key Details
Sold Price $927,500
Property Type Single Family Home
Sub Type Detached
Listing Status Sold
Purchase Type For Sale
Square Footage 4,805 sqft
Price per Sqft $193
Subdivision Oak Valley
MLS Listing ID VAPW519512
Sold Date 06/01/21
Style Colonial
Bedrooms 5
Full Baths 4
Half Baths 1
HOA Fees $59/qua
HOA Y/N Y
Abv Grd Liv Area 3,195
Originating Board BRIGHT
Year Built 2002
Annual Tax Amount $7,786
Tax Year 2021
Lot Size 0.693 Acres
Acres 0.69
Property Description
Welcome to your own piece of Paradise! This stunning home sits on a beautiful .69 acres in a cul-de-sac in sought after Heritage Farms/ Oak Valley and its ready for you to entertain! The exterior features professional landscaping, large patio, deck, fenced yard and a gorgeous heated pool with hot tub! The interior features two primary bedrooms each with an en-suite. One on the main level and one on the upper level. Gleaming flooring, custom kitchen with newer GE appliances, quartz countertops, marble backsplash, slow close cabinets and wine fridge. Large family room with gas fireplace. The upper level features an additional primary bedroom with en-suite accompanied by three additional bedrooms, full bath and laundry room. The walk-out lower level has been completely remodeled with second kitchen/wet bar with ice maker and fridge. Built-ins, pool table, dart board, pub table and chairs. The remodeled full bath is ready for you to come in from the pool with a downstairs 2nd laundry area. Newer water heater, roof, upper level HVAC, pool motor and heater. This home has it all! Shows beautifully and is move-in ready! Seller would prefer 30 day rent-back.
Location
State VA
County Prince William
Zoning SR1
Rooms
Basement Full, Fully Finished, Walkout Level
Main Level Bedrooms 1
Interior
Interior Features 2nd Kitchen, Built-Ins, Ceiling Fan(s), Combination Kitchen/Living, Dining Area, Entry Level Bedroom, Floor Plan - Traditional, Kitchen - Gourmet, Kitchen - Island, Recessed Lighting, Sprinkler System, Upgraded Countertops, Walk-in Closet(s), Wood Floors, Window Treatments
Hot Water Natural Gas
Heating Forced Air
Cooling Ceiling Fan(s), Central A/C
Flooring Hardwood, Carpet
Fireplaces Number 1
Fireplaces Type Gas/Propane
Equipment Dishwasher, Disposal, Dryer - Front Loading, Exhaust Fan, Icemaker, Refrigerator, Stainless Steel Appliances, Washer - Front Loading, Water Heater
Fireplace Y
Appliance Dishwasher, Disposal, Dryer - Front Loading, Exhaust Fan, Icemaker, Refrigerator, Stainless Steel Appliances, Washer - Front Loading, Water Heater
Heat Source Natural Gas
Laundry Upper Floor, Lower Floor
Exterior
Exterior Feature Deck(s), Patio(s)
Parking Features Garage - Front Entry
Garage Spaces 2.0
Pool In Ground
Amenities Available Basketball Courts, Common Grounds, Tot Lots/Playground
Water Access N
Accessibility None
Porch Deck(s), Patio(s)
Attached Garage 2
Total Parking Spaces 2
Garage Y
Building
Lot Description No Thru Street
Story 3
Sewer Public Septic
Water Public
Architectural Style Colonial
Level or Stories 3
Additional Building Above Grade, Below Grade
New Construction N
Schools
Elementary Schools Gravely
Middle Schools Bull Run
High Schools Battlefield
School District Prince William County Public Schools
Others
HOA Fee Include Snow Removal,Trash
Senior Community No
Tax ID 7499-01-4112
Ownership Fee Simple
SqFt Source Assessor
Acceptable Financing Cash, Conventional, FHA, VA
Listing Terms Cash, Conventional, FHA, VA
Financing Cash,Conventional,FHA,VA
Special Listing Condition Standard
Read Less Info
Want to know what your home might be worth? Contact us for a FREE valuation!

Our team is ready to help you sell your home for the highest possible price ASAP

Bought with Christine Allocca • Compass

"My job is to find and attract mastery-based agents to the office, protect the culture, and make sure everyone is happy! "
14291 Park Meadow Drive Suite 500, Chantilly, VA, 20151






