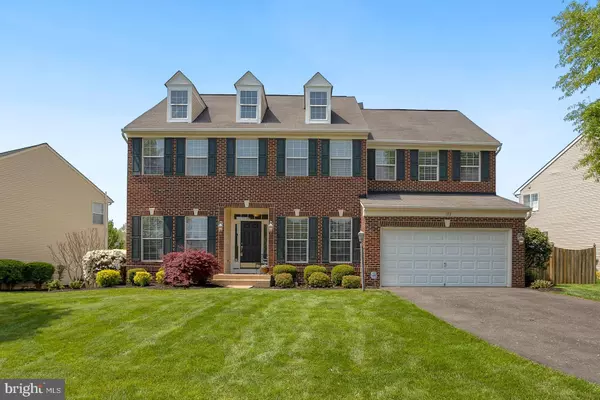$790,000
$745,000
6.0%For more information regarding the value of a property, please contact us for a free consultation.
4 Beds
4 Baths
4,251 SqFt
SOLD DATE : 05/27/2021
Key Details
Sold Price $790,000
Property Type Single Family Home
Sub Type Detached
Listing Status Sold
Purchase Type For Sale
Square Footage 4,251 sqft
Price per Sqft $185
Subdivision Evergreen Meadows
MLS Listing ID VALO436240
Sold Date 05/27/21
Style Colonial
Bedrooms 4
Full Baths 3
Half Baths 1
HOA Fees $75/mo
HOA Y/N Y
Abv Grd Liv Area 3,104
Originating Board BRIGHT
Year Built 2001
Annual Tax Amount $7,496
Tax Year 2021
Lot Size 8,712 Sqft
Acres 0.2
Property Description
Welcome to this inviting and well-maintained 4 bedroom, 3.5 bath, 4,251 (total) sq ft home on a premium lot in desirable Evergreen Meadows! This Overton III model by Richmond American Homes boasts hardwood floors on the main level, French doors opening into the Office, as well as formal Living and Dining rooms. The bright, soaring two-story Family room features a gas Fireplace. Relax with your morning coffee or evening wine on the screened porch just off the kitchen and overlook the quiet green common area. Enjoy an outdoor cookout on the Trex deck with built-in benches while overlooking the manicured and landscaped fenced yard. The upper level includes 4 bedrooms with plenty of storage! Three bedrooms have walk-in closets. The primary Bedroom is bright with many windows and a vaulted ceiling. The upper level also has a laundry room and two full bathrooms. The lower level offers a spacious Rec room, a flex room (Hobby room, Workout room or extra Bedroom—you decide!), wine cellar, Storage room, and a Home Theatre with reclining chairs, custom built-ins cabinetry, and miniature fridge. Recently painted throughout the home and new carpet installed upstairs. The 2 car garage features an electric car charging station (2020). The home contains many Smart Home features such as two Nest thermostats, Solar remote operated window shades, and Smartphone connected Garage Doors. Don't miss this beautiful home!
Location
State VA
County Loudoun
Zoning 03
Rooms
Other Rooms Primary Bedroom, Bedroom 1, 2nd Stry Fam Ovrlk, Bathroom 2
Basement Full, Fully Finished
Interior
Interior Features Carpet, Chair Railings, Ceiling Fan(s), Family Room Off Kitchen, Pantry, Sprinkler System, Walk-in Closet(s), Window Treatments
Hot Water Natural Gas
Heating Forced Air
Cooling Ceiling Fan(s), Central A/C
Fireplaces Number 1
Fireplaces Type Gas/Propane
Equipment Cooktop, Dishwasher, Disposal, Dryer, Oven - Double, Refrigerator, Washer, Water Heater
Fireplace Y
Appliance Cooktop, Dishwasher, Disposal, Dryer, Oven - Double, Refrigerator, Washer, Water Heater
Heat Source Natural Gas
Laundry Upper Floor
Exterior
Parking Features Garage - Front Entry
Garage Spaces 2.0
Water Access N
Accessibility None
Attached Garage 2
Total Parking Spaces 2
Garage Y
Building
Story 2
Sewer Public Sewer
Water Public
Architectural Style Colonial
Level or Stories 2
Additional Building Above Grade, Below Grade
New Construction N
Schools
Elementary Schools Evergreen Mill
Middle Schools J. L. Simpson
High Schools Loudoun County
School District Loudoun County Public Schools
Others
HOA Fee Include Pool(s)
Senior Community No
Tax ID 233378432000
Ownership Fee Simple
SqFt Source Assessor
Horse Property N
Special Listing Condition Standard
Read Less Info
Want to know what your home might be worth? Contact us for a FREE valuation!

Our team is ready to help you sell your home for the highest possible price ASAP

Bought with Suzanne T Parisi • Century 21 Redwood Realty
"My job is to find and attract mastery-based agents to the office, protect the culture, and make sure everyone is happy! "
14291 Park Meadow Drive Suite 500, Chantilly, VA, 20151






