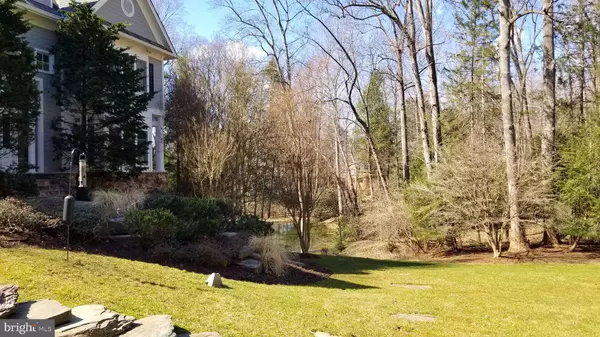$2,269,000
$2,269,000
For more information regarding the value of a property, please contact us for a free consultation.
5 Beds
7 Baths
8,787 SqFt
SOLD DATE : 05/24/2021
Key Details
Sold Price $2,269,000
Property Type Single Family Home
Sub Type Detached
Listing Status Sold
Purchase Type For Sale
Square Footage 8,787 sqft
Price per Sqft $258
Subdivision Difficult
MLS Listing ID VAFX1187180
Sold Date 05/24/21
Style Colonial
Bedrooms 5
Full Baths 5
Half Baths 2
HOA Y/N N
Abv Grd Liv Area 5,887
Originating Board BRIGHT
Year Built 1999
Annual Tax Amount $21,912
Tax Year 2021
Lot Size 2.294 Acres
Acres 2.29
Property Description
Beautifully designed Nantucket Style Estate Home featuring hand-laid Pennsylvania Fieldstone, Hardie- Plank Siding, multiple Decks and Patios, 3 car side-load garage, and four finished levels of living. Nicely sited on a professionally landscaped 2.3 acre property, there is a long gated driveway and stunning lawn and gardens overlooking a private stream-fed Pond. The main level boasts 10ft ceilings, a two-story Foyer, and a large Great Room showcasing gorgeous Palladian windows providing an abundance of natural light. The home offers a central Gourmet Kitchen with Granite Island, Large Breakfast Bar, Sub-Zero, Viking, and Bosh appliances, and an adjoining Breakfast Room with a Stone Fireplace. An executive level Wood-Paneled Study with a wall of windows overlooks the Pond for the work at home professional and French doors open to the perfect screened Porch, ideal for coffee in the morning and evening entertainment. The formal Living Room adjoins the Sun-Room with windows on three sides and breathtaking views of the sunsets over the pond. The Dining room is spacious, featuring extensive millwork, 3-piece crown moldings and space for large dinner parties. The upper level features all En-suite Bedrooms with hardwood floors and walk-ins, large Laundry Room and a proper Primary Suite with 2 walk-in closets, Sitting Room, Gas Fireplace and luxury Bath with a jetted tub and windows overlooking the gardens and pond. A fourth level is ready to be an Art Studio, Play Room, second Office or even a Hobby Room. The Sun-filled lower level is fully finished and includes a Recreation Room with Pool Table, Wet-bar, Stone Fireplace, Movie Theatre, 5th En-suite Bedroom, Exercise Room overlooking the Pond, Yoga Room, extensive shelved Storage and French doors to the Patio and Pond-Front gardens. This home is surrounded by nature with trails leading to the water falls of the Potomac, and is conveniently located on a private lane in desirable McLean with easy access to Washington DC, Tysons, Leesburg Pike and 495. For showing convenience, open houses will be held on Saturday March 20th and Sunday March 21st from Noon to 4PM each day.
Location
State VA
County Fairfax
Zoning 100
Rooms
Other Rooms Living Room, Dining Room, Primary Bedroom, Bedroom 2, Bedroom 3, Bedroom 4, Bedroom 5, Kitchen, Game Room, Family Room, Breakfast Room, Sun/Florida Room, Exercise Room, Laundry, Office, Recreation Room, Storage Room, Media Room, Bathroom 1, Bathroom 2, Bathroom 3, Hobby Room, Primary Bathroom, Full Bath, Half Bath
Basement Fully Finished
Interior
Interior Features Breakfast Area, Built-Ins, Butlers Pantry, Crown Moldings, Family Room Off Kitchen, Kitchen - Eat-In, Kitchen - Gourmet, Wet/Dry Bar, Walk-in Closet(s), Wainscotting, Upgraded Countertops, WhirlPool/HotTub, Window Treatments, Wood Floors
Hot Water 60+ Gallon Tank
Heating Forced Air
Cooling Central A/C
Flooring Hardwood
Fireplaces Number 4
Fireplaces Type Gas/Propane, Wood
Fireplace Y
Window Features Wood Frame,Energy Efficient
Heat Source Natural Gas
Laundry Upper Floor
Exterior
Parking Features Garage - Side Entry
Garage Spaces 3.0
Fence Partially
Water Access N
View Pond
Accessibility None
Attached Garage 3
Total Parking Spaces 3
Garage Y
Building
Lot Description Backs to Trees, Private, No Thru Street, Landscaping
Story 4
Sewer Septic < # of BR
Water Well
Architectural Style Colonial
Level or Stories 4
Additional Building Above Grade, Below Grade
New Construction N
Schools
Elementary Schools Colvin Run
Middle Schools Cooper
High Schools Langley
School District Fairfax County Public Schools
Others
Senior Community No
Tax ID 0192 01 0018
Ownership Fee Simple
SqFt Source Assessor
Special Listing Condition Standard
Read Less Info
Want to know what your home might be worth? Contact us for a FREE valuation!

Our team is ready to help you sell your home for the highest possible price ASAP

Bought with Robert G Carter • Compass
"My job is to find and attract mastery-based agents to the office, protect the culture, and make sure everyone is happy! "
14291 Park Meadow Drive Suite 500, Chantilly, VA, 20151






