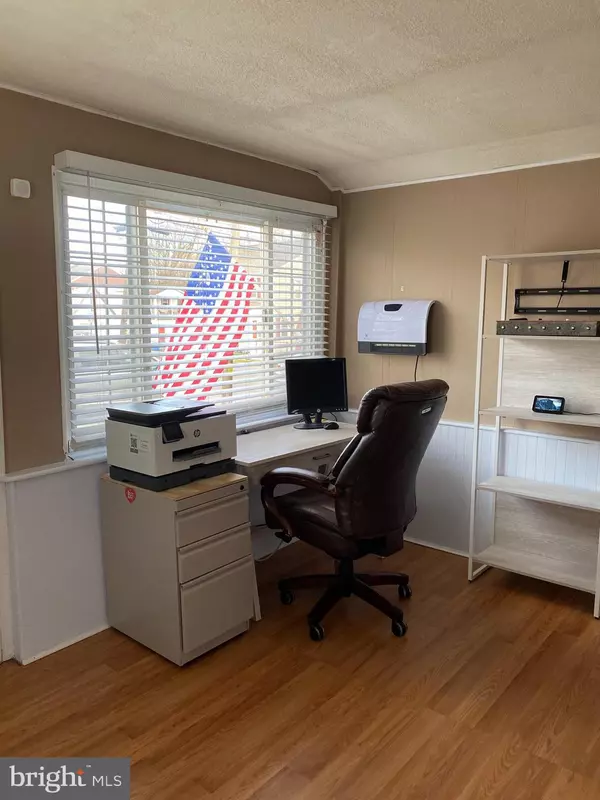$216,900
$207,000
4.8%For more information regarding the value of a property, please contact us for a free consultation.
3 Beds
2 Baths
1,248 SqFt
SOLD DATE : 05/20/2021
Key Details
Sold Price $216,900
Property Type Single Family Home
Sub Type Twin/Semi-Detached
Listing Status Sold
Purchase Type For Sale
Square Footage 1,248 sqft
Price per Sqft $173
Subdivision Prospect Park
MLS Listing ID PADE542528
Sold Date 05/20/21
Style Traditional
Bedrooms 3
Full Baths 1
Half Baths 1
HOA Y/N N
Abv Grd Liv Area 1,248
Originating Board BRIGHT
Year Built 1920
Annual Tax Amount $4,349
Tax Year 2019
Lot Size 2,744 Sqft
Acres 0.06
Lot Dimensions 25.00 x 115.00
Property Description
Home sweet home- Welcome to 802 Summit ave! Your turn-key, beautifully updated Prospect Park twin home awaits it's new owners. Enter through the front door to a spacious sunroom, perfect for pursuing your dreams and work from home office. The open concept living room and dining room have natural light pouring in and brand new Pergo Outlast+ Waterproof Vintage Pewter Oak flooring through out. The living room offers a brand new white shiplap wall and custom built floating shelf and new ceiling fan. The kitchen is bright white and airy! Renovated with all new stainless steel appliances, new LED light fixtures, white subway tile back splash, and custom built breakfast bar, also. This eat in kitchen and also large dining area make a great space for hosting! Large mud room, pantry and tons of cabinet space! Out back you will find a large 1.5 detached car garage, a nice enclosed patio sitting area off the back house. Perfect for watching the rain on summer nights. An additional stone patio layed for BBQing or great area for firepit/sitting area. Owner leaving grill gazebo for new owners. Bilco doors lead to a beautifully finished basement with separate laundry room side. Brand new Epoxy flooring throughout and exposed ceilings just painted. Brand new powder room and freshly painted greige color throughout. On the top floor are 3 gracious large sized bedrooms with new fan and gorgeous distressed faux white wood access wall in master bedroom. Full bath with ceramic tile. Owner also leaving Ring security system and cameras. This home is conveniently located to Philadelphia and Wilmington if you're commuting. Great walkability rate to convenient stores and award winning school at the top of the street! They say to always leave things better than you found them. That is truly the case with this home's transformation. You will find this house offers a slice of heaven for everyone!
Location
State PA
County Delaware
Area Prospect Park Boro (10433)
Zoning RESIDENTIAL
Rooms
Basement Full
Main Level Bedrooms 3
Interior
Interior Features Breakfast Area, Ceiling Fan(s)
Hot Water Natural Gas
Heating Hot Water
Cooling Central A/C
Equipment Built-In Microwave
Furnishings No
Appliance Built-In Microwave
Heat Source Natural Gas
Exterior
Parking Features Garage Door Opener, Garage - Front Entry
Garage Spaces 1.0
Water Access N
Accessibility None
Total Parking Spaces 1
Garage Y
Building
Story 3
Sewer Public Sewer
Water Public
Architectural Style Traditional
Level or Stories 3
Additional Building Above Grade, Below Grade
New Construction N
Schools
School District Interboro
Others
Senior Community No
Tax ID 33-00-01971-00
Ownership Fee Simple
SqFt Source Assessor
Special Listing Condition Standard
Read Less Info
Want to know what your home might be worth? Contact us for a FREE valuation!

Our team is ready to help you sell your home for the highest possible price ASAP

Bought with Fallon A Collins • RE/MAX Ready
"My job is to find and attract mastery-based agents to the office, protect the culture, and make sure everyone is happy! "
14291 Park Meadow Drive Suite 500, Chantilly, VA, 20151






