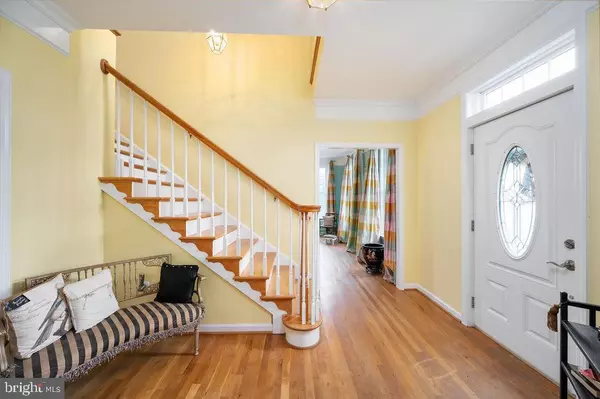$875,000
$800,000
9.4%For more information regarding the value of a property, please contact us for a free consultation.
7 Beds
5 Baths
4,629 SqFt
SOLD DATE : 05/13/2021
Key Details
Sold Price $875,000
Property Type Single Family Home
Sub Type Detached
Listing Status Sold
Purchase Type For Sale
Square Footage 4,629 sqft
Price per Sqft $189
Subdivision Kelley
MLS Listing ID VALO434362
Sold Date 05/13/21
Style Cape Cod
Bedrooms 7
Full Baths 4
Half Baths 1
HOA Y/N N
Abv Grd Liv Area 3,214
Originating Board BRIGHT
Year Built 1995
Annual Tax Amount $6,054
Tax Year 2021
Lot Size 4.410 Acres
Acres 4.41
Property Description
Welcome Home to this immaculate, William Poole designed Williamsburg Cape!! This custom home, located in the highly sought after Piedmont Hunt Country, is full of character and charm! Own your own piece of the mountain with seclusion, and enjoy the view of the Yoshino Cherry Trees, daffodils, and lavender field in your own yard! Walk in and enjoy hardwood floors, a large dining room, and cozy family room with wood burning fireplace! Cook your favorite meal in this large kitchen with gourmet stove! Enjoy your favorite book in a sitting room abundant with natural light! There are two bedrooms located on the main level, one of which is a suite with two closets and walk- in bathroom! Upstairs boasts 2 large bedrooms and 1 full bath, in addition to an apartment you can access from inside the home or from a spiral staircase outdoors! This 1 bedroom, 1 bathroom apartment with tons of living space has kitchen, gas fireplace, and incredible views! The basement is a second full living area which can serve as another apartment if desired! It includes large bedroom, full bathroom, large kitchen, and living room with gas fire place! Walk out from the basement to enjoy a covered porch! Use your beautiful yard for entertaining or gardening! Don't miss out on this unique and charming home!!
Location
State VA
County Loudoun
Zoning 01
Rooms
Other Rooms Living Room, Dining Room, Primary Bedroom, Kitchen, Family Room, Den, Foyer, Laundry, Efficiency (Additional), Primary Bathroom, Full Bath, Half Bath
Basement Full
Main Level Bedrooms 3
Interior
Interior Features 2nd Kitchen, Additional Stairway, Breakfast Area, Built-Ins, Carpet, Ceiling Fan(s), Chair Railings, Combination Dining/Living, Combination Kitchen/Dining, Combination Kitchen/Living, Crown Moldings, Dining Area, Efficiency, Entry Level Bedroom, Family Room Off Kitchen, Floor Plan - Open, Floor Plan - Traditional, Formal/Separate Dining Room, Kitchen - Gourmet, Kitchen - Island, Kitchen - Efficiency, Kitchen - Table Space, Kitchenette, Pantry, Primary Bath(s), Recessed Lighting, Skylight(s), Soaking Tub, Spiral Staircase, Tub Shower, Upgraded Countertops, Walk-in Closet(s), Window Treatments, Wood Floors, Other, Air Filter System
Hot Water Electric
Heating Other
Cooling Central A/C, Ceiling Fan(s)
Flooring Hardwood, Ceramic Tile, Carpet
Fireplaces Number 1
Fireplaces Type Gas/Propane, Screen
Equipment Built-In Microwave, Dryer, Washer, Dishwasher, Disposal, Refrigerator, Icemaker, Stove
Fireplace Y
Appliance Built-In Microwave, Dryer, Washer, Dishwasher, Disposal, Refrigerator, Icemaker, Stove
Heat Source Natural Gas, Electric
Exterior
Exterior Feature Deck(s), Patio(s), Porch(es), Roof
Water Access N
Roof Type Asphalt
Accessibility None
Porch Deck(s), Patio(s), Porch(es), Roof
Garage N
Building
Story 3
Sewer Septic = # of BR
Water Private, Well
Architectural Style Cape Cod
Level or Stories 3
Additional Building Above Grade, Below Grade
New Construction N
Schools
Elementary Schools Banneker
Middle Schools Blue Ridge
High Schools Loudoun Valley
School District Loudoun County Public Schools
Others
Senior Community No
Tax ID 590359285000
Ownership Fee Simple
SqFt Source Assessor
Special Listing Condition Standard
Read Less Info
Want to know what your home might be worth? Contact us for a FREE valuation!

Our team is ready to help you sell your home for the highest possible price ASAP

Bought with Kristin D Johnson • Atoka Properties

"My job is to find and attract mastery-based agents to the office, protect the culture, and make sure everyone is happy! "
14291 Park Meadow Drive Suite 500, Chantilly, VA, 20151






