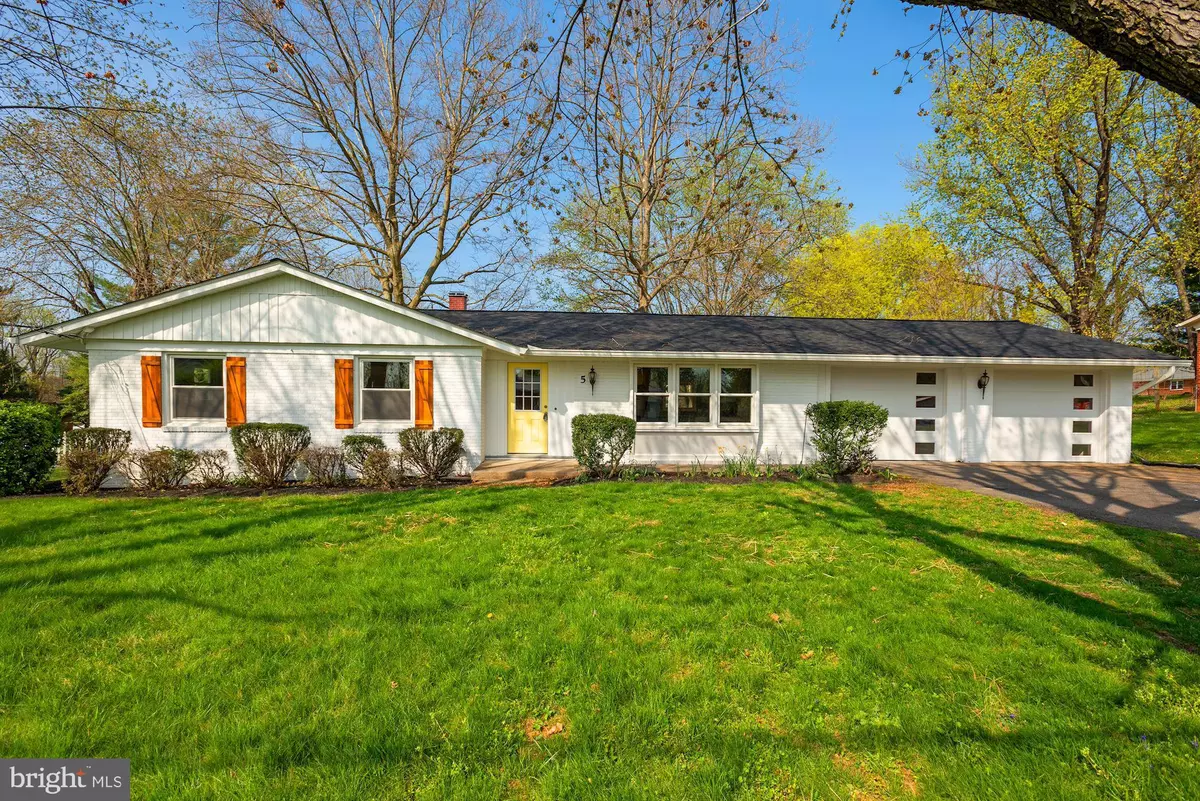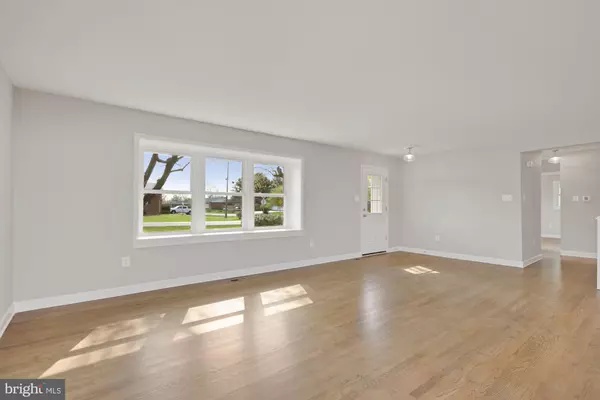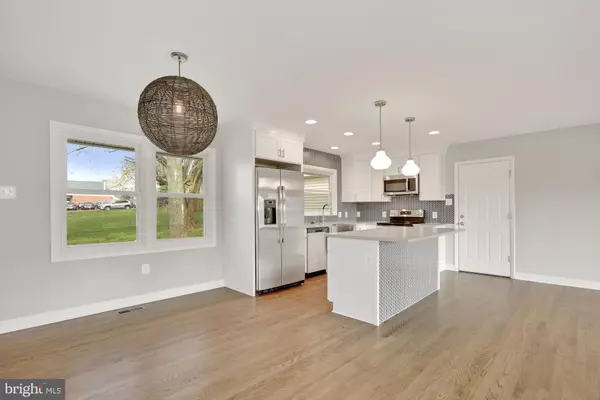$551,000
$539,000
2.2%For more information regarding the value of a property, please contact us for a free consultation.
4 Beds
3 Baths
2,275 SqFt
SOLD DATE : 05/11/2021
Key Details
Sold Price $551,000
Property Type Single Family Home
Sub Type Detached
Listing Status Sold
Purchase Type For Sale
Square Footage 2,275 sqft
Price per Sqft $242
Subdivision Hillwood Estates
MLS Listing ID VALO434998
Sold Date 05/11/21
Style Raised Ranch/Rambler
Bedrooms 4
Full Baths 3
HOA Y/N N
Abv Grd Liv Area 1,275
Originating Board BRIGHT
Year Built 1962
Annual Tax Amount $4,020
Tax Year 2021
Lot Size 0.510 Acres
Acres 0.51
Property Description
You will absolutely fall in love with this TOTALLY remodeled four-sided brick ranch-style house on a large lot in the charming community of Hillwood Estates in Round Hill, VA. This 4 bedroom, 3 bath, 2 car garage house has an open floor plan, primary level bedrooms, and updated everything! Newly installed roof, gutters, kitchen cabinets, island, appliances, and garage doors and openers. Updated bathrooms and more! It's like you are getting a new maintenance-free home. The main level has an open foyer-family room combo that flows to the kitchen and dining area. The main level also has three bedrooms and two bathrooms. One of the bedrooms would be perfect for a home office. The lower level is fully finished with a large rec room, a 4th bedroom and a full bathroom. The 0.51-acre lot has mature landscaping and beautiful trees to keep you shaded in the hot summer months. The backyard is fully fenced with plenty of open space to play. There is also a large shed for tons of storage. NO HOA. This one will not last long. Congratulations! The main-level-living home you've been looking for is here. Enjoy Loudoun!
Location
State VA
County Loudoun
Zoning 01
Rooms
Other Rooms Living Room, Kitchen, Laundry, Recreation Room
Basement Full, Fully Finished
Main Level Bedrooms 3
Interior
Interior Features Carpet, Ceiling Fan(s), Family Room Off Kitchen, Kitchen - Island, Upgraded Countertops, Walk-in Closet(s), Wood Floors
Hot Water Electric
Heating Heat Pump - Oil BackUp
Cooling Central A/C
Flooring Hardwood, Carpet
Equipment Built-In Microwave, Dishwasher, Disposal, Dryer, Icemaker, Refrigerator, Stove, Washer, Water Heater
Fireplace N
Appliance Built-In Microwave, Dishwasher, Disposal, Dryer, Icemaker, Refrigerator, Stove, Washer, Water Heater
Heat Source Electric, Oil
Laundry Lower Floor
Exterior
Parking Features Garage - Front Entry
Garage Spaces 2.0
Fence Chain Link
Water Access N
Roof Type Shingle
Accessibility None
Attached Garage 2
Total Parking Spaces 2
Garage Y
Building
Lot Description Open
Story 2
Sewer Public Septic
Water Public
Architectural Style Raised Ranch/Rambler
Level or Stories 2
Additional Building Above Grade, Below Grade
New Construction N
Schools
Elementary Schools Round Hill
Middle Schools Harmony
High Schools Woodgrove
School District Loudoun County Public Schools
Others
Pets Allowed Y
Senior Community No
Tax ID 584293694000
Ownership Fee Simple
SqFt Source Assessor
Acceptable Financing Cash, Conventional, VA
Horse Property N
Listing Terms Cash, Conventional, VA
Financing Cash,Conventional,VA
Special Listing Condition Standard
Pets Allowed No Pet Restrictions
Read Less Info
Want to know what your home might be worth? Contact us for a FREE valuation!

Our team is ready to help you sell your home for the highest possible price ASAP

Bought with Laura Conklin • Keller Williams Realty/Lee Beaver & Assoc.

"My job is to find and attract mastery-based agents to the office, protect the culture, and make sure everyone is happy! "
14291 Park Meadow Drive Suite 500, Chantilly, VA, 20151






