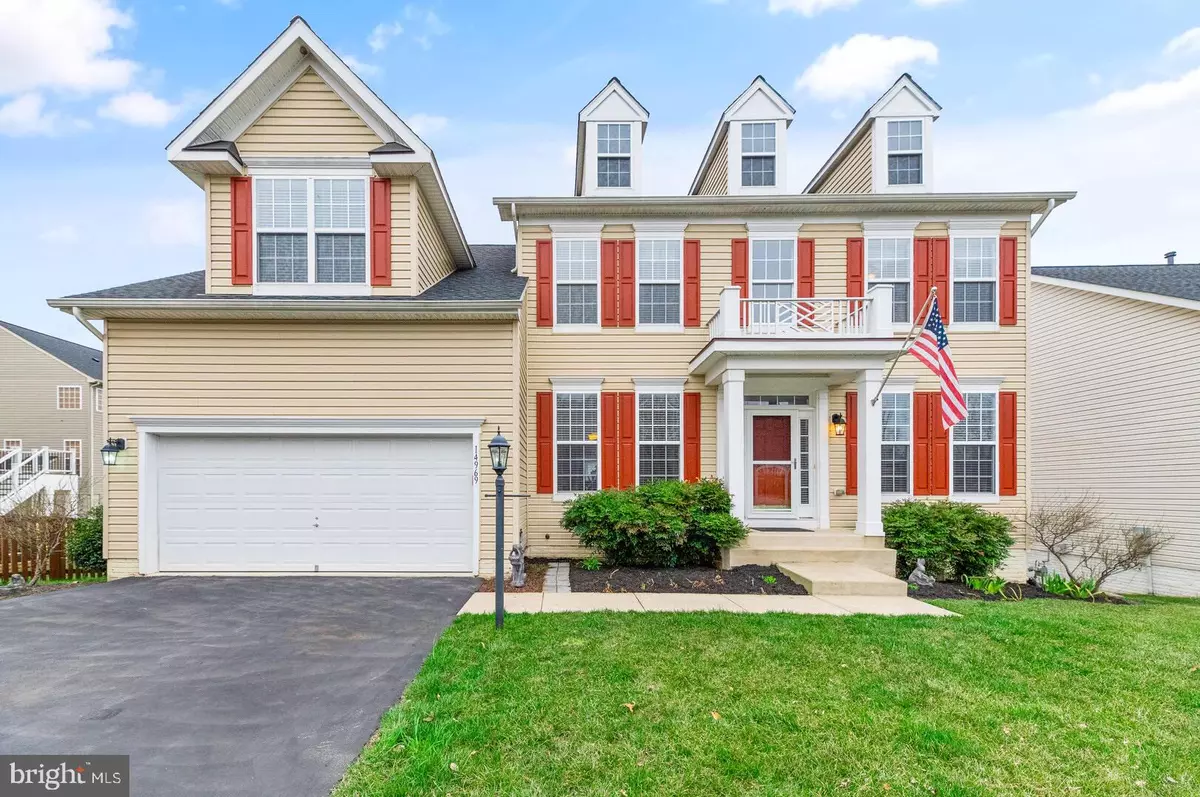$731,000
$649,999
12.5%For more information regarding the value of a property, please contact us for a free consultation.
6 Beds
5 Baths
4,459 SqFt
SOLD DATE : 05/18/2021
Key Details
Sold Price $731,000
Property Type Single Family Home
Sub Type Detached
Listing Status Sold
Purchase Type For Sale
Square Footage 4,459 sqft
Price per Sqft $163
Subdivision Hopewells Landing
MLS Listing ID VAPW517842
Sold Date 05/18/21
Style Colonial
Bedrooms 6
Full Baths 4
Half Baths 1
HOA Fees $76/mo
HOA Y/N Y
Abv Grd Liv Area 3,110
Originating Board BRIGHT
Year Built 2008
Annual Tax Amount $6,388
Tax Year 2021
Lot Size 7,662 Sqft
Acres 0.18
Property Description
BEAUTIFULLY & METICULOUSLY MAINTAINED 6 BEDROOM/4.5BATHROOM, 4,400 TOTAL SQFT IN SOUGHT AFTER HOPEWELLS LANDING***GRAND 2-STORY FOYER W/ELEGANT LIVING & FORMAL DINING ROOM***GLISTENING HARDWOOD FLOORS***GOURMET KITCHEN W/GRANITE COUNTERS, STAINLESS APPLIANCES, 2019 25 CUBIC FT FRENCH DRAWER REFRIGERATOR W/PULL OUT FREEZER DRAWER, COOK-TOP, DOUBLE OVEN, CONVECTION MICROWAVE, A.K.A. 3rd OVEN FOR THE HOLIDAY DINNER, HIGHLY DESIRED WALK-IN PANTRY & SEPARATE BUILT-IN BUTLER'S PANTRY/WINE RACK/COFFEE &TEA BAR***MAIN LEVEL STUDY/OFFICE***MUD ROOM & WASHER, DRYER & WASHTUB ON MAIN LEVEL***SPACIOUS FAMILY ROOM W/COZY FIREPLACE***UPPER LEVEL OFFERS GENEROUS 5 BEDROOMS & 3 FULL BATHROOMS***MASTER BEDROOM W/SITTING AREA, HUGE WALK-IN CLOSET & LUXURY MASTER BATHROOM W/SOAKING TUB & SEPARATE SHOWER & VANITY W/GRANITE COUNTERTOPS***BEDROOMS 2 & 3 W/JACK & JILL BATH*** BASEMENT FULLY FINISHED W/ RECREATION SPACE, LEGAL 6TH BEDROOM AND 4TH FULL BATH***SEPARATE OFFICE/WORKOUT AREA AND AMPLE STORAGE AREA***WALKOUT BASEMENT**** WELL MANICURED BACKYARD IS AN ENTERTAINER'S DELIGHT...UPPER LEVEL COVERED EXTENDED DECK & CUSTOM PATIO, HOT-TUB & IN-GROUND IRRIGATION SYSTEM & BUILT-IN SHED NESTLED UNDER DECK TO STORE ALL YARD TOYS***2019 NEW ROOF***2019 LOWER & MAIN LEVEL A/C***2019 HOT WATER HEATER***EASY ACCESS TO 29, 15, 28, 66, COMMUTER LOTS, VRE, SHOPS, DINING, WINERIES!
Location
State VA
County Prince William
Zoning R4
Rooms
Other Rooms Living Room, Dining Room, Primary Bedroom, Bedroom 2, Bedroom 3, Bedroom 4, Bedroom 5, Family Room, Recreation Room, Bedroom 6
Basement Full, Connecting Stairway, Fully Finished, Improved, Walkout Level, Windows
Interior
Interior Features Attic, Butlers Pantry, Ceiling Fan(s), Dining Area, Family Room Off Kitchen, Floor Plan - Traditional, Formal/Separate Dining Room, Kitchen - Eat-In, Kitchen - Gourmet, Kitchen - Island, Kitchen - Table Space, Recessed Lighting, Soaking Tub, Upgraded Countertops, Wood Floors
Hot Water Natural Gas
Heating Forced Air, Heat Pump(s)
Cooling Ceiling Fan(s), Central A/C
Fireplaces Number 1
Equipment Built-In Microwave, Cooktop, Dishwasher, Disposal, Dryer, Exhaust Fan, Microwave, Oven - Wall, Washer
Fireplace Y
Appliance Built-In Microwave, Cooktop, Dishwasher, Disposal, Dryer, Exhaust Fan, Microwave, Oven - Wall, Washer
Heat Source Natural Gas, Electric
Exterior
Parking Features Garage - Front Entry
Garage Spaces 2.0
Amenities Available Common Grounds, Pool - Outdoor, Swimming Pool, Tot Lots/Playground
Water Access N
Roof Type Asphalt
Accessibility None
Attached Garage 2
Total Parking Spaces 2
Garage Y
Building
Story 3
Sewer Public Sewer
Water Public
Architectural Style Colonial
Level or Stories 3
Additional Building Above Grade, Below Grade
New Construction N
Schools
High Schools Battlefield
School District Prince William County Public Schools
Others
HOA Fee Include Pool(s),Recreation Facility
Senior Community No
Tax ID 7297-82-4774
Ownership Fee Simple
SqFt Source Assessor
Special Listing Condition Standard
Read Less Info
Want to know what your home might be worth? Contact us for a FREE valuation!

Our team is ready to help you sell your home for the highest possible price ASAP

Bought with Johanna Gordon • Samson Properties

"My job is to find and attract mastery-based agents to the office, protect the culture, and make sure everyone is happy! "
14291 Park Meadow Drive Suite 500, Chantilly, VA, 20151






