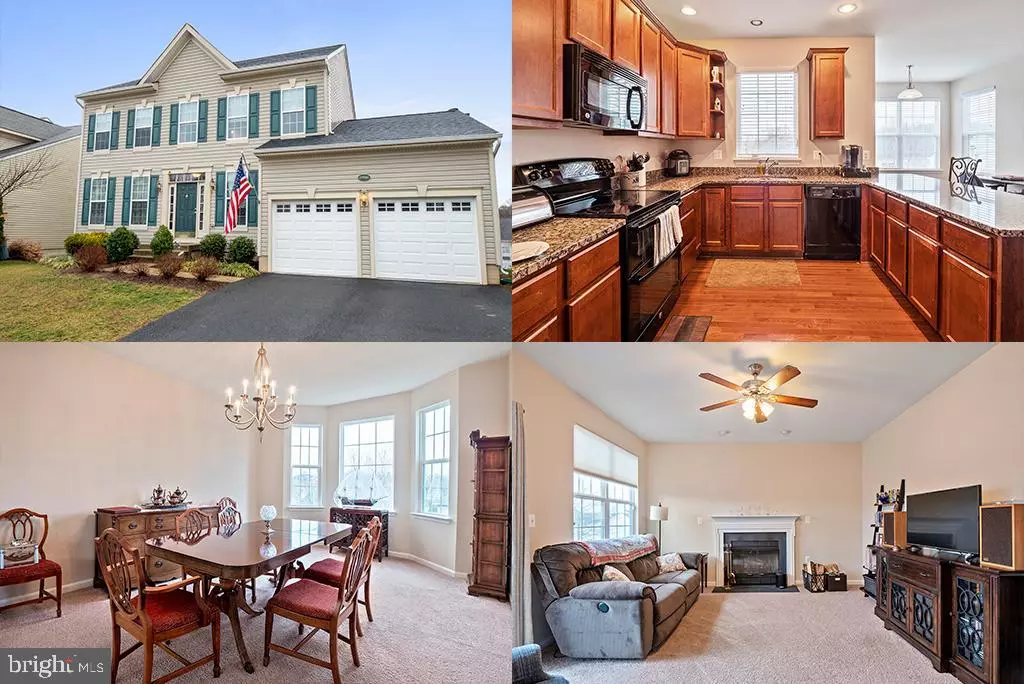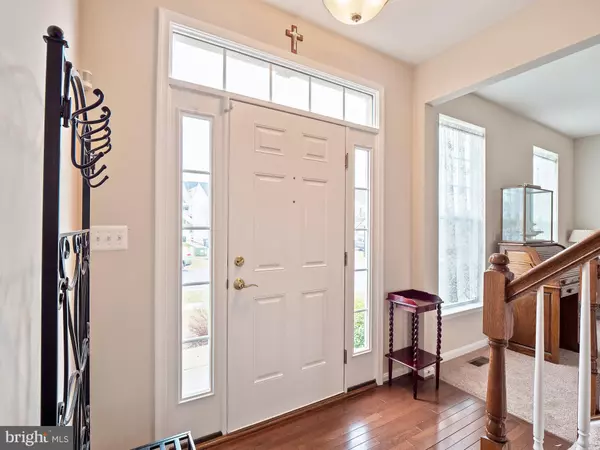$580,000
$535,000
8.4%For more information regarding the value of a property, please contact us for a free consultation.
5 Beds
4 Baths
3,330 SqFt
SOLD DATE : 05/03/2021
Key Details
Sold Price $580,000
Property Type Single Family Home
Sub Type Detached
Listing Status Sold
Purchase Type For Sale
Square Footage 3,330 sqft
Price per Sqft $174
Subdivision Lake Point Round Hill
MLS Listing ID VALO430610
Sold Date 05/03/21
Style Colonial
Bedrooms 5
Full Baths 3
Half Baths 1
HOA Fees $65/mo
HOA Y/N Y
Abv Grd Liv Area 2,330
Originating Board BRIGHT
Year Built 2014
Annual Tax Amount $4,885
Tax Year 2021
Lot Size 6,970 Sqft
Acres 0.16
Property Description
This welcoming home is located in the desirable community of Lake Point in Round Hill. Entertain with ease in the lovely formal living and dining rooms or relax by the cozy fireplace in the family room adjacent to the kitchen. The kitchen features granite counters, a peninsula for extra seating and a sunny morning room to enjoy a quick meal or cup of coffee. Step out onto the deck for fresh air and a view of the back yard and the annual fireworks of Franklin Park. The finished lower level boasts an open space to play games or watch movies, areas to study or work out, and a bedroom suite your guests will love. Upstairs there are 3 bedrooms and a hall bath to complement the master bedroom retreat with vaulted ceilings and a huge master bath. Freshly painted main level and master suite. Lake Point offers lake access, walking trails, quiet streets and proximity to all the nearby amenities including shops, restaurants, wineries and commuter routes.
Location
State VA
County Loudoun
Zoning 01
Rooms
Other Rooms Living Room, Dining Room, Primary Bedroom, Bedroom 2, Bedroom 3, Bedroom 4, Bedroom 5, Kitchen, Family Room, Sun/Florida Room, Laundry, Recreation Room, Bonus Room, Primary Bathroom, Full Bath, Half Bath
Basement Full
Interior
Interior Features Breakfast Area, Carpet, Floor Plan - Traditional, Kitchen - Gourmet, Soaking Tub, Upgraded Countertops, Walk-in Closet(s), Window Treatments, Wood Floors, Family Room Off Kitchen
Hot Water Electric
Heating Forced Air
Cooling Central A/C
Flooring Ceramic Tile, Hardwood, Laminated, Carpet
Fireplaces Number 1
Fireplaces Type Wood
Equipment Built-In Microwave, Dishwasher, Disposal, Dryer, Icemaker, Oven/Range - Electric, Refrigerator, Washer
Fireplace Y
Window Features Bay/Bow
Appliance Built-In Microwave, Dishwasher, Disposal, Dryer, Icemaker, Oven/Range - Electric, Refrigerator, Washer
Heat Source Electric
Laundry Main Floor
Exterior
Exterior Feature Deck(s)
Parking Features Garage - Front Entry, Garage Door Opener
Garage Spaces 2.0
Amenities Available Tot Lots/Playground, Lake, Jog/Walk Path, Picnic Area
Water Access N
Roof Type Architectural Shingle
Accessibility None
Porch Deck(s)
Attached Garage 2
Total Parking Spaces 2
Garage Y
Building
Story 3
Sewer Public Sewer
Water Public
Architectural Style Colonial
Level or Stories 3
Additional Building Above Grade, Below Grade
New Construction N
Schools
Elementary Schools Mountain View
Middle Schools Harmony
High Schools Woodgrove
School District Loudoun County Public Schools
Others
HOA Fee Include Common Area Maintenance,Management,Snow Removal,Trash
Senior Community No
Tax ID 556472242000
Ownership Fee Simple
SqFt Source Assessor
Acceptable Financing Cash, Conventional, FHA, VA
Listing Terms Cash, Conventional, FHA, VA
Financing Cash,Conventional,FHA,VA
Special Listing Condition Standard
Read Less Info
Want to know what your home might be worth? Contact us for a FREE valuation!

Our team is ready to help you sell your home for the highest possible price ASAP

Bought with Dawn E Tollus • Century 21 Redwood Realty

"My job is to find and attract mastery-based agents to the office, protect the culture, and make sure everyone is happy! "
14291 Park Meadow Drive Suite 500, Chantilly, VA, 20151






