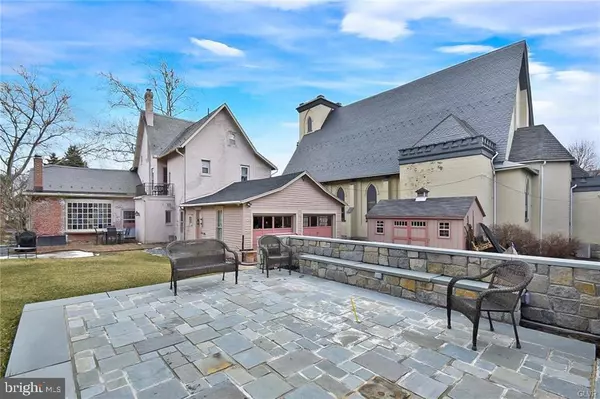$339,000
$349,900
3.1%For more information regarding the value of a property, please contact us for a free consultation.
6 Beds
2 Baths
3,562 SqFt
SOLD DATE : 04/30/2021
Key Details
Sold Price $339,000
Property Type Single Family Home
Sub Type Detached
Listing Status Sold
Purchase Type For Sale
Square Footage 3,562 sqft
Price per Sqft $95
Subdivision None Available
MLS Listing ID PALH115344
Sold Date 04/30/21
Style Colonial,Victorian
Bedrooms 6
Full Baths 2
HOA Y/N N
Abv Grd Liv Area 3,562
Originating Board BRIGHT
Year Built 1885
Annual Tax Amount $9,815
Tax Year 2021
Lot Size 0.414 Acres
Acres 0.41
Lot Dimensions 125.24 x 134.65
Property Description
If you are looking to own a part of history, then check out this piece of property. Originally part of the Breisch Farm and sight of Col. Melchior M. Horn. In 1885 Alexander Ehrlich built his home office where he practiced law. His son followed in his footsteps. The current owner purchased the property from Dr. Peterson, DDS where he also had his office. The current owner has invested over $100,000 in improvements from an inground pool, a stone wall , wrought iron railing and fencing, new bathrooms, au pairs suite and much more. The inside features include a stained glass window, exposed beams and bricks, a stunning living room with large French-pane windows and a fireplace. Living quarters include a home office space with a private outside entrance. There is also a large rear entrance 2 car garage. Put this historical landmark on your Must See list. You will be glad you came by
Location
State PA
County Lehigh
Area Catasauqua Boro (12304)
Zoning R2
Rooms
Other Rooms Dining Room, Sitting Room, Bedroom 2, Bedroom 3, Kitchen, Family Room, Foyer, Bedroom 1, Laundry, Mud Room, Full Bath
Basement Full, Outside Entrance
Main Level Bedrooms 1
Interior
Interior Features Attic, Built-Ins, Carpet, Ceiling Fan(s), Chair Railings, Crown Moldings, Dining Area, Entry Level Bedroom, Exposed Beams, Formal/Separate Dining Room, Kitchen - Eat-In, Pantry, Stain/Lead Glass, Stall Shower, Walk-in Closet(s)
Hot Water Oil, S/W Changeover
Heating Hot Water
Cooling Central A/C
Flooring Carpet, Hardwood, Partially Carpeted, Vinyl, Tile/Brick
Fireplaces Number 1
Equipment Dishwasher, Disposal, Microwave, Oven/Range - Electric, Refrigerator, Washer/Dryer Hookups Only
Fireplace Y
Window Features Bay/Bow
Appliance Dishwasher, Disposal, Microwave, Oven/Range - Electric, Refrigerator, Washer/Dryer Hookups Only
Heat Source Oil
Laundry Hookup, Main Floor
Exterior
Exterior Feature Patio(s), Porch(es)
Parking Features Garage - Front Entry, Garage Door Opener, Inside Access
Garage Spaces 4.0
Fence Other
Pool In Ground
Utilities Available Cable TV Available, Electric Available, Natural Gas Available, Sewer Available, Water Available
Water Access N
Roof Type Asphalt,Fiberglass,Rubber,Slate
Street Surface Black Top,Paved
Accessibility 2+ Access Exits, Level Entry - Main
Porch Patio(s), Porch(es)
Road Frontage Boro/Township
Attached Garage 2
Total Parking Spaces 4
Garage Y
Building
Lot Description Level, Not In Development, Poolside, Road Frontage
Story 2.5
Sewer Public Sewer
Water Public
Architectural Style Colonial, Victorian
Level or Stories 2.5
Additional Building Above Grade, Below Grade
New Construction N
Schools
Elementary Schools Sheckler
Middle Schools Catasauqua
High Schools Catasauqua
School District Catasauqua Area
Others
Pets Allowed Y
Senior Community No
Tax ID 640809478459-00001
Ownership Fee Simple
SqFt Source Estimated
Acceptable Financing Cash, Conventional, Seller Financing
Horse Property N
Listing Terms Cash, Conventional, Seller Financing
Financing Cash,Conventional,Seller Financing
Special Listing Condition Standard
Pets Allowed No Pet Restrictions
Read Less Info
Want to know what your home might be worth? Contact us for a FREE valuation!

Our team is ready to help you sell your home for the highest possible price ASAP

Bought with Ellen D Colangelo • BHHS Fox & Roach-Allentown
"My job is to find and attract mastery-based agents to the office, protect the culture, and make sure everyone is happy! "
14291 Park Meadow Drive Suite 500, Chantilly, VA, 20151






