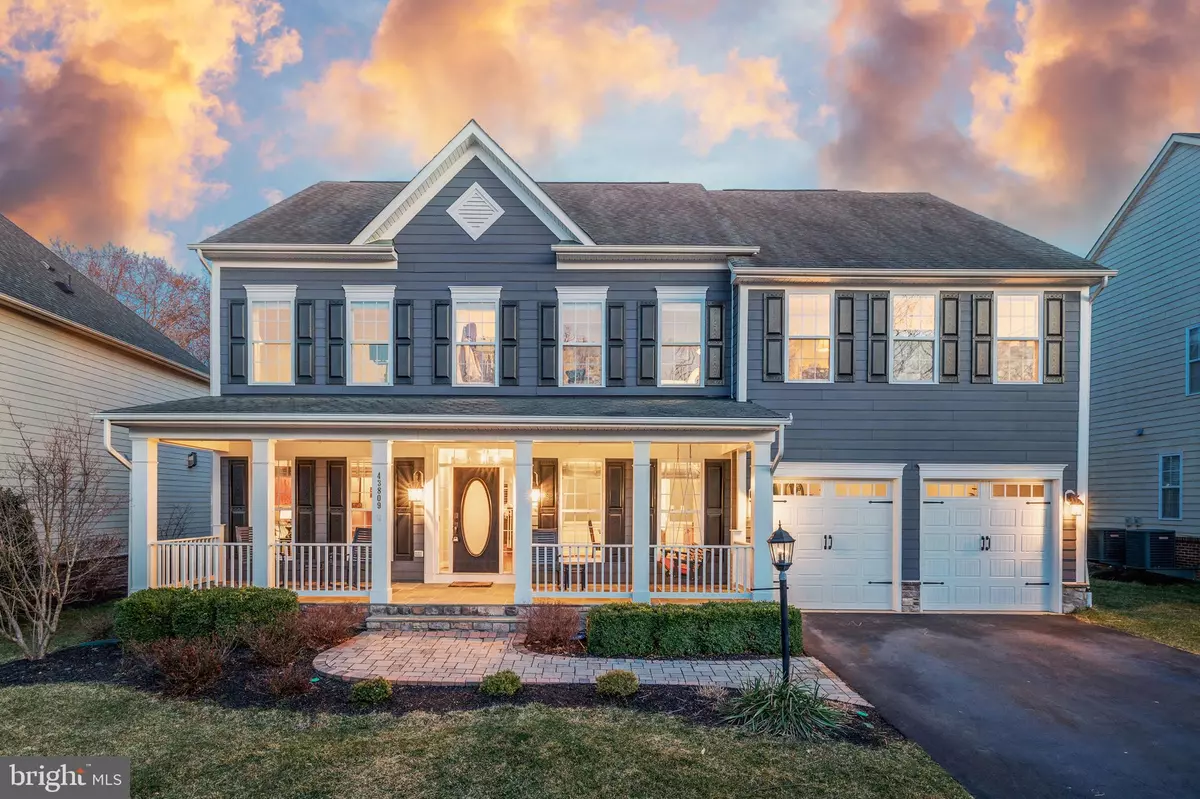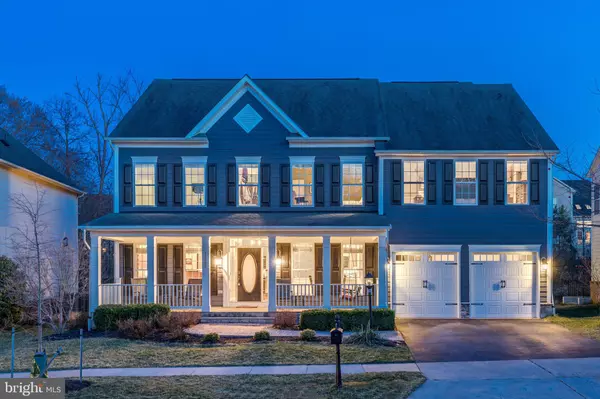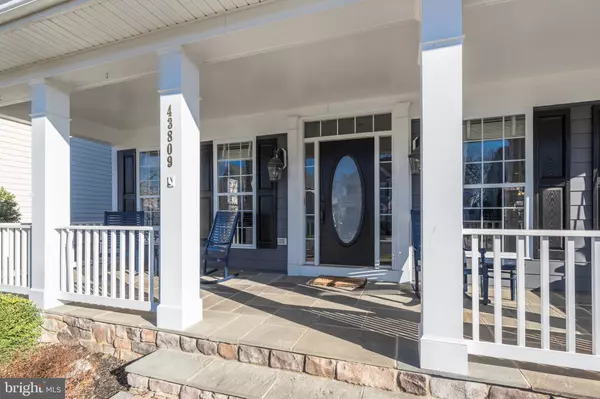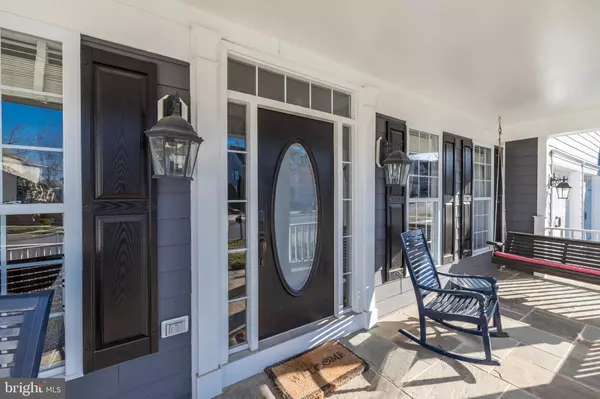$1,000,000
$1,025,000
2.4%For more information regarding the value of a property, please contact us for a free consultation.
5 Beds
6 Baths
6,005 SqFt
SOLD DATE : 04/30/2021
Key Details
Sold Price $1,000,000
Property Type Single Family Home
Sub Type Detached
Listing Status Sold
Purchase Type For Sale
Square Footage 6,005 sqft
Price per Sqft $166
Subdivision Lansdowne On The Potomac
MLS Listing ID VALO433662
Sold Date 04/30/21
Style Colonial
Bedrooms 5
Full Baths 5
Half Baths 1
HOA Fees $193/mo
HOA Y/N Y
Abv Grd Liv Area 4,105
Originating Board BRIGHT
Year Built 2006
Annual Tax Amount $8,100
Tax Year 2021
Lot Size 8,712 Sqft
Acres 0.2
Property Description
Open House Sunday March 28th 1-3pm** Beautiful Home with welcoming front porch curb appeal featuring new modern gray exterior paint**Over 100K in owner updates and improvements**Sought After Van Metre Model with 5 Upper level bedrooms and 4 full bathrooms on the upper level**Elegant, open and full of light, this immaculate home offers an ideal location backing to trees and close to all Lansdowne on the Potomac amenities, schools and canoe & kayak launch! Luxuriously appointed across three finished levels, including a wonderful walk-up basement with guest suite, the 6,000 + sq ft home is adorned with plantation shutters, New double-door garage, and a charming stone front porch to welcome you inside. Refinished hardwood floors flow from the foyer to adjoining formal living, formal dining and throughout the main level. Natural light abounds in the open-concept, eat-in kitchen featuring granite countertops, a cooktop island with breakfast bar, abundant cabinet storage, built-in workspace, and New stainless appliances including Kenmore Elite French door fridge and GE Profile double ovens. HVAC Systems Updated**Relax and cozy up to the feature fireplace in the family room, or step outside to grill and entertain on the custom brick-paver patio with an amazing outdoor fireplace backed by mature trees. The main level is completed by an office with custom built-ins, a powder room near the entry, and the convenient laundry room with LG washer/dryer. Upstairs, discover 5 spacious bedrooms including one oversized bedroom with en-suite bath, two bedrooms sharing a dual vanity jack-and-jill bath, additional secondary bedroom with private bathroom and the huge master suite showcasing vaulted ceilings, custom trim work, roomy walk-in closets, and a dual vanity master bath with soaking tub and separate shower. The large 6th bedroom / office option is located on the finished basement level, along with the 5th full bathroom and suite of recreation rooms perfect for entertaining. Enjoy movie nights in the media room, workouts in the gym, and abundant bonus space in the multipurpose room with a French door walk-out to the yard. All in a fabulous location just minutes from schools, Route 7, shops and restaurants at Lansdowne Town Center, the Golf Club at Lansdowne and more. Lansdowne on the Potomac is a highly coveted community offering indoor and outdoor pools, a fitness center, playgrounds, sport courts and aerobics rooms, summer concert series, business center, meeting rooms and a ballroom. Welcome Home!
Location
State VA
County Loudoun
Zoning 19
Rooms
Other Rooms Living Room, Dining Room, Primary Bedroom, Bedroom 2, Bedroom 3, Bedroom 4, Bedroom 5, Kitchen, Game Room, Family Room, Library
Basement Full, Fully Finished, Heated, Improved, Outside Entrance, Interior Access
Interior
Interior Features Breakfast Area, Ceiling Fan(s), Chair Railings, Crown Moldings, Dining Area, Family Room Off Kitchen, Floor Plan - Traditional, Formal/Separate Dining Room, Kitchen - Gourmet, Kitchen - Island, Kitchen - Table Space, Primary Bath(s), Recessed Lighting, Tub Shower, Upgraded Countertops, Wainscotting, Walk-in Closet(s), Window Treatments
Hot Water Natural Gas
Heating Forced Air
Cooling Central A/C, Ceiling Fan(s)
Fireplaces Number 1
Fireplaces Type Gas/Propane, Mantel(s)
Equipment Built-In Microwave, Cooktop, Dishwasher, Disposal, Dryer, Oven - Wall, Refrigerator, Washer
Fireplace Y
Appliance Built-In Microwave, Cooktop, Dishwasher, Disposal, Dryer, Oven - Wall, Refrigerator, Washer
Heat Source Natural Gas
Laundry Main Floor
Exterior
Exterior Feature Patio(s), Porch(es)
Parking Features Garage Door Opener, Garage - Front Entry
Garage Spaces 2.0
Amenities Available Basketball Courts, Common Grounds, Exercise Room, Game Room, Golf Course Membership Available, Jog/Walk Path, Meeting Room, Party Room, Picnic Area, Pool - Indoor, Pool - Outdoor, Soccer Field, Swimming Pool, Tennis Courts, Tot Lots/Playground, Volleyball Courts, Fitness Center
Water Access N
Roof Type Asphalt
Accessibility None
Porch Patio(s), Porch(es)
Attached Garage 2
Total Parking Spaces 2
Garage Y
Building
Story 3
Sewer Public Sewer
Water Public
Architectural Style Colonial
Level or Stories 3
Additional Building Above Grade, Below Grade
Structure Type 9'+ Ceilings,Vaulted Ceilings
New Construction N
Schools
Elementary Schools Seldens Landing
Middle Schools Belmont Ridge
High Schools Riverside
School District Loudoun County Public Schools
Others
HOA Fee Include Common Area Maintenance,High Speed Internet,Management,Pool(s),Snow Removal,Trash,Cable TV,Reserve Funds
Senior Community No
Tax ID 112303184000
Ownership Fee Simple
SqFt Source Assessor
Special Listing Condition Standard
Read Less Info
Want to know what your home might be worth? Contact us for a FREE valuation!

Our team is ready to help you sell your home for the highest possible price ASAP

Bought with Melissa A Comi • CENTURY 21 New Millennium
"My job is to find and attract mastery-based agents to the office, protect the culture, and make sure everyone is happy! "
14291 Park Meadow Drive Suite 500, Chantilly, VA, 20151






