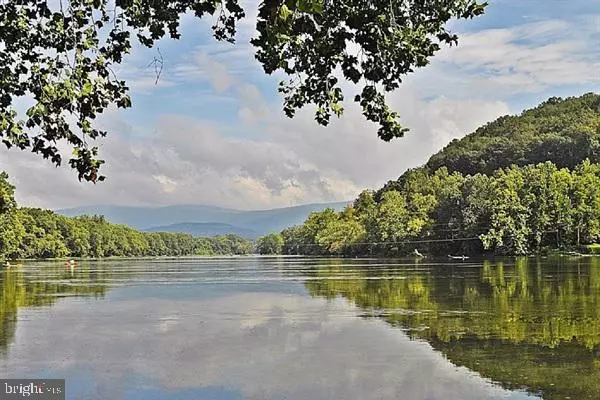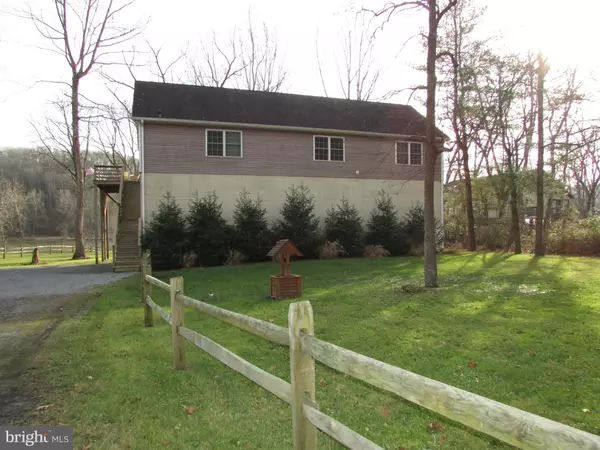$489,900
$489,900
For more information regarding the value of a property, please contact us for a free consultation.
3 Beds
2 Baths
2,000 SqFt
SOLD DATE : 04/27/2021
Key Details
Sold Price $489,900
Property Type Single Family Home
Sub Type Detached
Listing Status Sold
Purchase Type For Sale
Square Footage 2,000 sqft
Price per Sqft $244
Subdivision Lorelei Estates
MLS Listing ID VAPA105816
Sold Date 04/27/21
Style Raised Ranch/Rambler
Bedrooms 3
Full Baths 2
HOA Y/N Y
Abv Grd Liv Area 2,000
Originating Board BRIGHT
Annual Tax Amount $438
Tax Year 2020
Lot Size 0.280 Acres
Acres 0.28
Lot Dimensions 3 lots total convey
Property Description
Amazing Oasis! This traditional home is located on 3 lots approx .87 acres, and approx 135 feet of River FRONTAGE! Spectacular 3 Bedroom 2 full bath, 2 family rooms or 1 office, Kitchen, screened in Porch and Garage! Open and spacious front and backyard will meet all of your needs for Adventure! Property can be yours to purchase as a Primary residence or 2nd home! Turn Key and ready to sell! All items Convey! Escape to this serene and very private Home-Retreat located on the Shenandoah River! Breathtaking views from all windows, sunlit rooms, open and airy concept! Work from home while you breathe the fresh air! Lots of out door activities to plan! This home boasts with Poured Wall Foundation on ground level, spectacular Garage to store your boat, cars, or 4 wheelers! Stairs to living level, Porch and deck. Welcome home! Enter into your family room / or Office space, then gather in the kitchen and Larger Family room to watch movies and enjoy the cool summer breeze! 3 spacious Bedrooms with closets! The Master Bedroom boasts with an attached en-suite and soaking tub! Second full bath is Generous in size, with tub and stand up shower! All Items in house Convey, turn key and ready for the new OWNERS! "as is" APPOINTMENT ONLY! Covid and CDC guidelines for showing.
Location
State VA
County Page
Zoning R
Rooms
Other Rooms Attic
Basement Garage Access, Full, Poured Concrete, Side Entrance, Unfinished, Walkout Level, Other
Interior
Interior Features Attic, Breakfast Area, Dining Area, Family Room Off Kitchen, Floor Plan - Traditional, Formal/Separate Dining Room, Kitchen - Eat-In, Soaking Tub, Tub Shower
Hot Water Electric, 60+ Gallon Tank
Heating Central
Cooling Central A/C
Flooring Laminated, Vinyl, Other
Equipment Built-In Microwave, Dishwasher, Dryer - Electric, Dryer, Refrigerator, Washer
Furnishings Yes
Window Features Double Hung
Appliance Built-In Microwave, Dishwasher, Dryer - Electric, Dryer, Refrigerator, Washer
Heat Source Electric
Exterior
Parking Features Additional Storage Area, Basement Garage, Garage - Side Entry, Oversized
Garage Spaces 4.0
Utilities Available Electric Available
Amenities Available None
Water Access Y
Water Access Desc Canoe/Kayak,Fishing Allowed,Private Access,Swimming Allowed
View Creek/Stream, Mountain, Water
Roof Type Shingle
Accessibility None
Attached Garage 4
Total Parking Spaces 4
Garage Y
Building
Lot Description Additional Lot(s), Backs - Open Common Area, Backs to Trees, Flood Plain, Front Yard, Premium, Stream/Creek
Story 2
Foundation Other, Concrete Perimeter
Sewer No Sewer System
Water Filter, Private, Well
Architectural Style Raised Ranch/Rambler
Level or Stories 2
Additional Building Above Grade, Below Grade
Structure Type Dry Wall,Unfinished Walls
New Construction N
Schools
Elementary Schools Call School Board
Middle Schools Call School Board
High Schools Call School Board
School District Page County Public Schools
Others
Pets Allowed Y
HOA Fee Include Unknown Fee
Senior Community No
Tax ID 7A1-2-46
Ownership Fee Simple
SqFt Source Assessor
Acceptable Financing Cash, Conventional, FHA
Listing Terms Cash, Conventional, FHA
Financing Cash,Conventional,FHA
Special Listing Condition Standard
Pets Allowed No Pet Restrictions
Read Less Info
Want to know what your home might be worth? Contact us for a FREE valuation!

Our team is ready to help you sell your home for the highest possible price ASAP

Bought with Sable C Ponn • Funkhouser Real Estate Group

"My job is to find and attract mastery-based agents to the office, protect the culture, and make sure everyone is happy! "
14291 Park Meadow Drive Suite 500, Chantilly, VA, 20151






