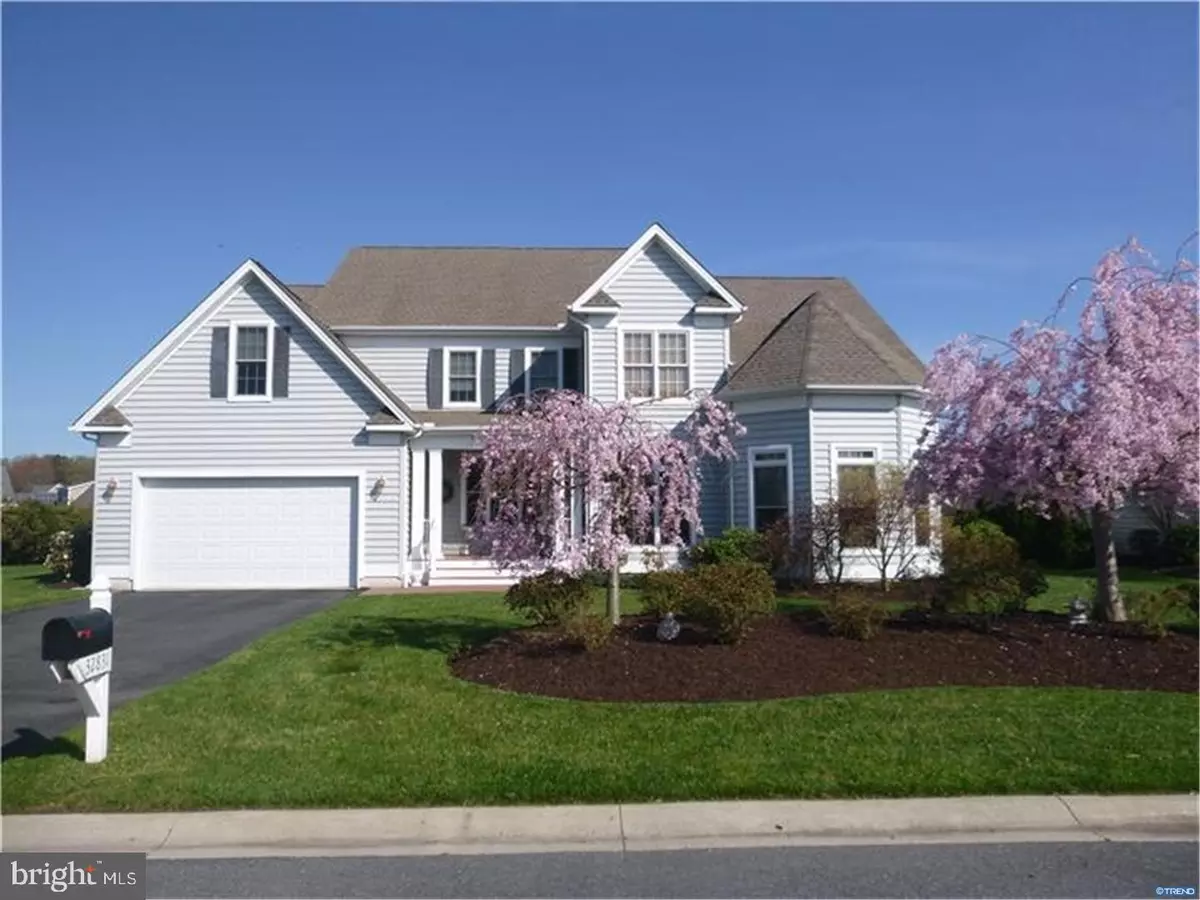$514,900
$524,900
1.9%For more information regarding the value of a property, please contact us for a free consultation.
4 Beds
3 Baths
3,533 SqFt
SOLD DATE : 06/15/2017
Key Details
Sold Price $514,900
Property Type Single Family Home
Sub Type Detached
Listing Status Sold
Purchase Type For Sale
Square Footage 3,533 sqft
Price per Sqft $145
Subdivision Retreat At Love Creek
MLS Listing ID 1001709216
Sold Date 06/15/17
Style Colonial,Contemporary
Bedrooms 4
Full Baths 3
HOA Fees $123/qua
HOA Y/N Y
Abv Grd Liv Area 3,533
Originating Board TREND
Year Built 2007
Annual Tax Amount $1,296
Tax Year 2014
Lot Size 10,454 Sqft
Acres 0.24
Lot Dimensions 125 X 82
Property Description
Come and see this exceptional home with distinctive features located in the Retreat at Love Creek. This expanded and upgraded Dorchester model offers a spectacular first floor master bedroom suite with gleaming hardwood floors and a 13' x 7' walk-in-closet. The luxurious natural stone and marble master bath includes a free standing tub with ball and claw feet, and a fabulous nine foot walk-in glass block and stone tiled shower. Three spacious bedrooms upstairs, plus an additional finished bonus room that can be used for storage or could easily be converted into a 5th bedroom. The gourmet eat-in-kitchen is a chef's delight with granite countertops that overhang and can easily seat eight people. The formal living room with a triple bay window has soaring 11 ft. ceilings with a large adjacent dining room to entertain guests. The two story family room features large Palladian windows and is adorned by custom columns leading into the wonderful and bright four season sunroom, complete with a wood burning fireplace. Gorgeous views of the backyard and pond with fountain can be seen from both the main and upper levels. Take a walk out back and you'll find more places to enjoy... a screened-in-porch, plus two large composite maintenance-free decks. This home has so many upgrades and truly shows like a model home!
Location
State DE
County Sussex
Area Lewes Rehoboth Hundred (31009)
Zoning RES
Direction South
Rooms
Other Rooms Living Room, Dining Room, Primary Bedroom, Bedroom 2, Bedroom 3, Kitchen, Family Room, Bedroom 1, Laundry, Other, Attic
Interior
Interior Features Primary Bath(s), Butlers Pantry, Ceiling Fan(s), Sprinkler System, Stall Shower, Kitchen - Eat-In
Hot Water Electric
Heating Heat Pump - Electric BackUp, Forced Air, Zoned, Energy Star Heating System, Programmable Thermostat
Cooling Central A/C
Flooring Wood, Fully Carpeted, Tile/Brick, Stone
Fireplaces Number 1
Fireplaces Type Stone
Equipment Cooktop, Built-In Range, Oven - Wall, Oven - Double, Oven - Self Cleaning, Dishwasher, Refrigerator, Disposal, Energy Efficient Appliances, Built-In Microwave
Fireplace Y
Window Features Bay/Bow
Appliance Cooktop, Built-In Range, Oven - Wall, Oven - Double, Oven - Self Cleaning, Dishwasher, Refrigerator, Disposal, Energy Efficient Appliances, Built-In Microwave
Laundry Main Floor
Exterior
Exterior Feature Deck(s), Porch(es)
Parking Features Garage Door Opener
Garage Spaces 5.0
Utilities Available Cable TV
Amenities Available Swimming Pool, Tennis Courts, Club House
View Water
Roof Type Pitched,Shingle
Accessibility None
Porch Deck(s), Porch(es)
Attached Garage 2
Total Parking Spaces 5
Garage Y
Building
Lot Description Level, Front Yard, Rear Yard, SideYard(s)
Story 2
Foundation Concrete Perimeter
Sewer Public Sewer
Water Public
Architectural Style Colonial, Contemporary
Level or Stories 2
Additional Building Above Grade
Structure Type Cathedral Ceilings,9'+ Ceilings
New Construction N
Schools
School District Cape Henlopen
Others
HOA Fee Include Pool(s),Common Area Maintenance,Snow Removal
Senior Community No
Tax ID 334-11.00-250.00
Ownership Fee Simple
Acceptable Financing Conventional, VA
Listing Terms Conventional, VA
Financing Conventional,VA
Read Less Info
Want to know what your home might be worth? Contact us for a FREE valuation!

Our team is ready to help you sell your home for the highest possible price ASAP

Bought with T William Lingo • Jack Lingo Inc. Realtor

"My job is to find and attract mastery-based agents to the office, protect the culture, and make sure everyone is happy! "
14291 Park Meadow Drive Suite 500, Chantilly, VA, 20151






