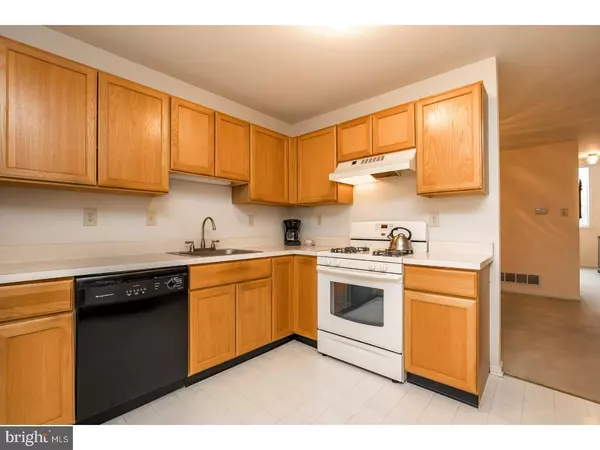$275,000
$275,000
For more information regarding the value of a property, please contact us for a free consultation.
3 Beds
3 Baths
1,576 SqFt
SOLD DATE : 05/30/2018
Key Details
Sold Price $275,000
Property Type Townhouse
Sub Type Interior Row/Townhouse
Listing Status Sold
Purchase Type For Sale
Square Footage 1,576 sqft
Price per Sqft $174
Subdivision Evian
MLS Listing ID 1000315592
Sold Date 05/30/18
Style Traditional
Bedrooms 3
Full Baths 2
Half Baths 1
HOA Fees $210/mo
HOA Y/N Y
Abv Grd Liv Area 1,576
Originating Board TREND
Year Built 1993
Annual Tax Amount $3,259
Tax Year 2018
Lot Size 891 Sqft
Acres 0.02
Lot Dimensions 0X0
Property Description
Welcome to Evian, a well established neighborhood offering all of the best in Chester County! This desirable neighborhood is known for it's convenience, affordability and immediate location to shops, major highways and great restaurants. Homeowners in Evian are not just buying a home, they are buying a lifestyle! This development is complete with a Community Pool, Historic Stone Farm style Clubhouse and Tennis Courts to entertain your pleasures for turnkey living. This 3 bedroom 2 1/2 bath with finished basement and one car garage on a great lot is a rare find in Exton. Seldom can you receive all this for under 300k. Come inside and you will see why the Whitford model offers one of the best thought out floor plans with great natural light and spacious main floor living. Your main floor is complete with an Eat in Kitchen and wood burning Fireplace in the Living Room. Step out onto your deck and enjoy the peaceful and private yard. Upstairs you will be impressed by the generous size rooms and upper level laundry area. This home has been pre-inspected and repairs have already been completed. Feel confident in purchasing worry-free!
Location
State PA
County Chester
Area West Whiteland Twp (10341)
Zoning R3
Rooms
Other Rooms Living Room, Dining Room, Primary Bedroom, Bedroom 2, Kitchen, Family Room, Bedroom 1, Laundry, Attic
Basement Full, Fully Finished
Interior
Interior Features Primary Bath(s), Sprinkler System, Kitchen - Eat-In
Hot Water Natural Gas
Heating Gas, Forced Air
Cooling Central A/C
Flooring Fully Carpeted, Vinyl
Fireplaces Number 1
Equipment Oven - Self Cleaning, Dishwasher, Disposal, Energy Efficient Appliances
Fireplace Y
Window Features Energy Efficient
Appliance Oven - Self Cleaning, Dishwasher, Disposal, Energy Efficient Appliances
Heat Source Natural Gas
Laundry Upper Floor
Exterior
Exterior Feature Deck(s)
Parking Features Inside Access, Garage Door Opener
Garage Spaces 2.0
Utilities Available Cable TV
Amenities Available Swimming Pool, Tennis Courts, Club House, Tot Lots/Playground
Water Access N
Roof Type Shingle
Accessibility None
Porch Deck(s)
Attached Garage 1
Total Parking Spaces 2
Garage Y
Building
Lot Description Level
Story 2
Foundation Concrete Perimeter
Sewer Public Sewer
Water Public
Architectural Style Traditional
Level or Stories 2
Additional Building Above Grade
Structure Type Cathedral Ceilings
New Construction N
Schools
Elementary Schools Mary C. Howse
Middle Schools Peirce
High Schools B. Reed Henderson
School District West Chester Area
Others
HOA Fee Include Pool(s),Common Area Maintenance,Ext Bldg Maint,Lawn Maintenance,Snow Removal,Management
Senior Community No
Tax ID 41-04 -0203
Ownership Fee Simple
Read Less Info
Want to know what your home might be worth? Contact us for a FREE valuation!

Our team is ready to help you sell your home for the highest possible price ASAP

Bought with Gail Rader • BHHS Fox & Roach-West Chester

"My job is to find and attract mastery-based agents to the office, protect the culture, and make sure everyone is happy! "
14291 Park Meadow Drive Suite 500, Chantilly, VA, 20151






