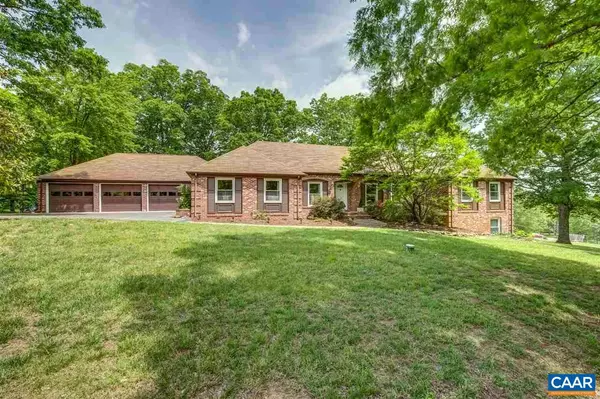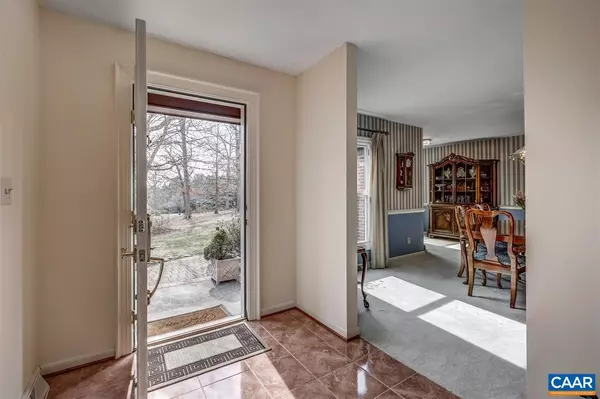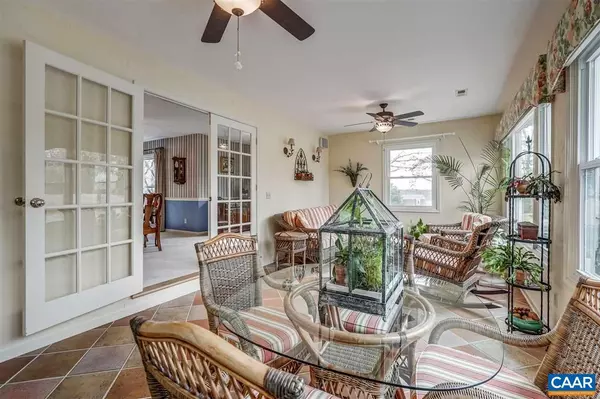$577,500
$599,000
3.6%For more information regarding the value of a property, please contact us for a free consultation.
4 Beds
3 Baths
3,887 SqFt
SOLD DATE : 07/22/2019
Key Details
Sold Price $577,500
Property Type Single Family Home
Sub Type Detached
Listing Status Sold
Purchase Type For Sale
Square Footage 3,887 sqft
Price per Sqft $148
Subdivision Milton Hills
MLS Listing ID 586289
Sold Date 07/22/19
Style Ranch/Rambler
Bedrooms 4
Full Baths 3
Condo Fees $100
HOA Y/N N
Abv Grd Liv Area 2,664
Originating Board CAAR
Year Built 1979
Annual Tax Amount $5,311
Tax Year 2019
Lot Size 5.380 Acres
Acres 5.38
Property Description
DON'T MISS THIS updated all brick home on over 5 acres boasting panoramic views surrounded by mature trees & vibrant perennials. Well appointed chef's eat-in kitchen w/ gorgeous granite counters, cherry cabs & walk-in pantry. Step in from a 3-car garage to the large mud room. Rich teak floors stretch throughout the family room w/ gas log FP which opens to an elevated deck. Dining room with French doors opens to a fabulous sun room with a wall of windows. Main level owners suite. Totally remodeled walkout terrace level offers plenty of room for entertainment, bedroom, new full bath, handsome wet bar and loads of storage. Enjoy tranquil sunsets on your deck or patio. Landscape lighting. Generator. 20x12 shed.,Cherry Cabinets,Fireplace in Family Room
Location
State VA
County Albemarle
Zoning R-1
Rooms
Other Rooms Living Room, Dining Room, Primary Bedroom, Kitchen, Family Room, Foyer, Sun/Florida Room, Mud Room, Recreation Room, Utility Room, Primary Bathroom, Full Bath, Additional Bedroom
Basement Full, Heated, Interior Access, Outside Entrance, Walkout Level, Windows
Main Level Bedrooms 3
Interior
Interior Features Pantry, Recessed Lighting, Entry Level Bedroom, Primary Bath(s)
Heating Heat Pump(s)
Cooling Heat Pump(s)
Flooring Ceramic Tile, Marble, Wood
Fireplaces Number 1
Fireplaces Type Gas/Propane
Equipment Washer/Dryer Hookups Only, Dishwasher, Oven/Range - Electric, Refrigerator
Fireplace Y
Window Features Screens
Appliance Washer/Dryer Hookups Only, Dishwasher, Oven/Range - Electric, Refrigerator
Heat Source Propane - Owned
Exterior
Exterior Feature Patio(s), Porch(es)
Parking Features Other
View Pasture
Roof Type Architectural Shingle
Farm Horse
Accessibility None
Porch Patio(s), Porch(es)
Attached Garage 3
Garage Y
Building
Lot Description Landscaping, Open
Story 1
Foundation Brick/Mortar
Sewer Septic Exists
Water Well
Architectural Style Ranch/Rambler
Level or Stories 1
Additional Building Above Grade, Below Grade
New Construction N
Schools
Elementary Schools Stone-Robinson
Middle Schools Burley
High Schools Monticello
School District Albemarle County Public Schools
Others
Ownership Other
Horse Property Y
Special Listing Condition Standard
Read Less Info
Want to know what your home might be worth? Contact us for a FREE valuation!

Our team is ready to help you sell your home for the highest possible price ASAP

Bought with DENISE VOLTZ • LONG & FOSTER - CHARLOTTESVILLE
"My job is to find and attract mastery-based agents to the office, protect the culture, and make sure everyone is happy! "
14291 Park Meadow Drive Suite 500, Chantilly, VA, 20151






